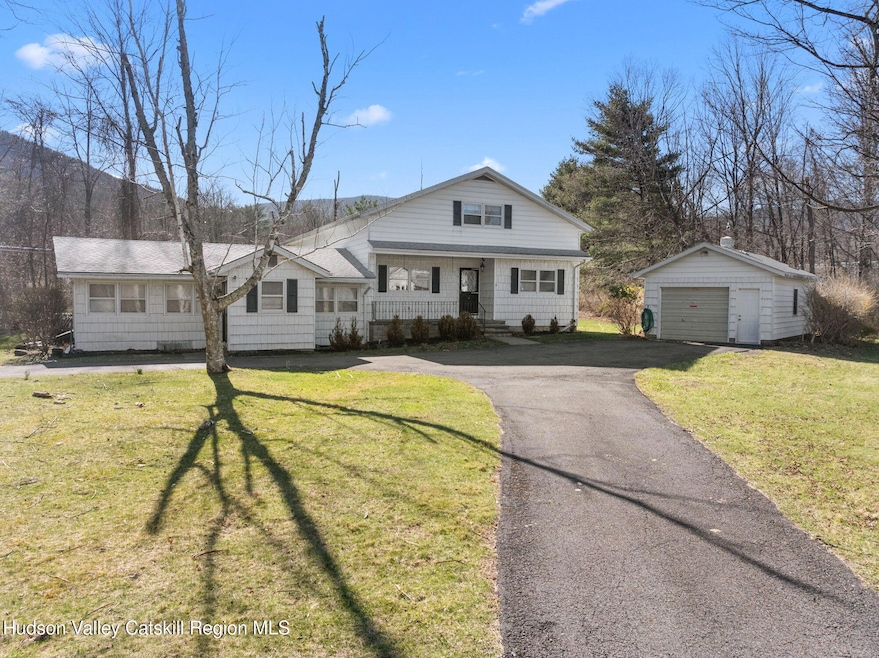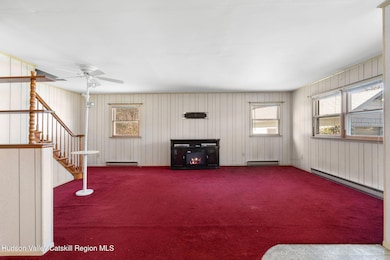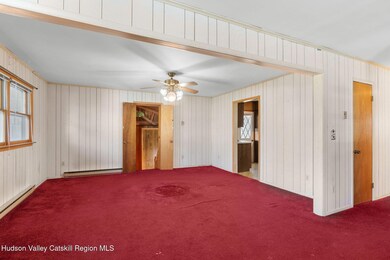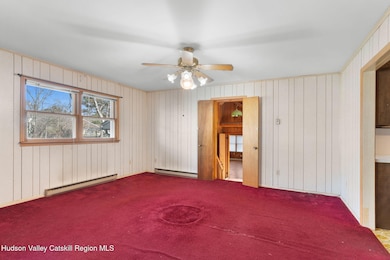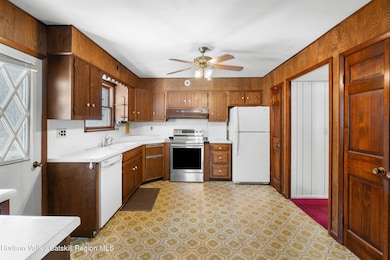31 Lang Rd West Shokan, NY 12494
Olive NeighborhoodEstimated payment $2,334/month
Highlights
- Mountain View
- Contemporary Architecture
- Baseboard Heating
- Woodstock Elementary School Rated A-
- Tile Flooring
- 1 Car Garage
About This Home
Bring your vision to this charming home in West Shokan, nestled amidst the Catskill Mountains. This spacious 4-bedroom, 2.5-bath home offers a generous 3,330 square feet of living space, situated on 1 acre of land. The charming 1 bed 1 bath accessory apartment holds significant potential for a guest/in-law suite or rental opportunity. This homes thoughtful floor plan seamlessly connects the kitchen, dining, and living areas. Two bedrooms are located on the main floor each generously sized, providing comfortable retreats with plenty of closet space. Including the primary bedroom which features a spacious ensuite bath. Upstairs is wide open space with plenty of room to reimagine it into a multitude of uses. Venture outside to explore the expansive grounds, where you'll find mature trees, and plenty of space to relax or entertain with the mountain view as your backdrop. Conveniently located near outdoor activities such as hiking and skiing, as well as charming local shops and restaurants. The Olive Town pool and a public park is just a block away. This home is ideally situated for both adventure and relaxation. Discover the opportunity to transform this property into your dream home.
Home Details
Home Type
- Single Family
Est. Annual Taxes
- $5,892
Year Built
- Built in 1961
Lot Details
- 1 Acre Lot
- Property is zoned 03 - RE1
Parking
- 1 Car Garage
Home Design
- Contemporary Architecture
- Shingle Roof
- Asphalt Roof
Interior Spaces
- 3,330 Sq Ft Home
- Mountain Views
Kitchen
- Range
- Dishwasher
Flooring
- Carpet
- Tile
- Vinyl
Bedrooms and Bathrooms
- 4 Bedrooms
Laundry
- Dryer
- Washer
Utilities
- Baseboard Heating
- Power Generator
- Well
- Septic Tank
Listing and Financial Details
- Legal Lot and Block 21 / 3
- Assessor Parcel Number 45.1-3-21
Map
Home Values in the Area
Average Home Value in this Area
Tax History
| Year | Tax Paid | Tax Assessment Tax Assessment Total Assessment is a certain percentage of the fair market value that is determined by local assessors to be the total taxable value of land and additions on the property. | Land | Improvement |
|---|---|---|---|---|
| 2024 | $6,313 | $420,100 | $67,300 | $352,800 |
| 2023 | $6,140 | $420,100 | $67,300 | $352,800 |
| 2022 | $6,165 | $420,100 | $67,300 | $352,800 |
| 2021 | $6,165 | $333,400 | $61,200 | $272,200 |
| 2020 | $5,345 | $314,500 | $61,200 | $253,300 |
| 2019 | $5,325 | $314,500 | $61,200 | $253,300 |
| 2018 | $5,409 | $314,500 | $61,200 | $253,300 |
| 2017 | $5,362 | $314,500 | $61,200 | $253,300 |
| 2016 | $5,341 | $314,500 | $61,200 | $253,300 |
| 2015 | -- | $314,500 | $61,200 | $253,300 |
| 2014 | -- | $314,500 | $61,200 | $253,300 |
Property History
| Date | Event | Price | Change | Sq Ft Price |
|---|---|---|---|---|
| 06/24/2025 06/24/25 | Price Changed | $349,000 | -10.3% | $105 / Sq Ft |
| 04/21/2025 04/21/25 | For Sale | $389,000 | -- | $117 / Sq Ft |
Purchase History
| Date | Type | Sale Price | Title Company |
|---|---|---|---|
| Quit Claim Deed | -- | None Available | |
| Executors Deed | -- | None Available | |
| Quit Claim Deed | -- | None Available |
Source: Hudson Valley Catskills Region Multiple List Service
MLS Number: 20250989
APN: 4000-045.001-0003-021.000-0000
- 4085 New York 28a
- 62 Watson Hollow Rd
- 71 Watson Hollow Rd
- 50 Bell Ln
- 48 Hillside Dr
- 258 Watson Hollow Rd
- 340 Upper Boiceville Rd
- 27 Crosswell Manor Dr
- 465 High Point Mountain Rd
- 252 Upper Boiceville Rd
- Tbd New York 28
- 202 Dancing Rock Rd
- 3382 State Route 28
- 654 Watson Hollow Rd
- TBD Bostock Rd
- 44 Dogwood Dr
- 0 Lot Shagbark Dr
- 77 Upper Boiceville Rd
- 0 Deerfield Rd Unit 20254253
- 2 Shokan Park Rd
- 21 Abbey Rd Unit ID1241292P
- 442 Acorn Hill Rd
- 11 Shultis Farm Rd
- 269 Brown Rd
- 195 Glenford Wittenberg Rd
- 295 Grog Kill Rd
- 273 Grog Kill Rd
- 2003 Queens Hwy
- 33 Race Track Rd
- 14 Jay St
- 50 Rose Hill Rd
- 75 Hill 99
- 17 Cross Patch Rd
- 53 Pine St
- 36 Summers Ln
- 41 Park Dr
- 155 Cedar Dr
- 18 Country Club Ln
- 90 Upper Whitfield Rd
- 7 Upper Whitfield Rd
