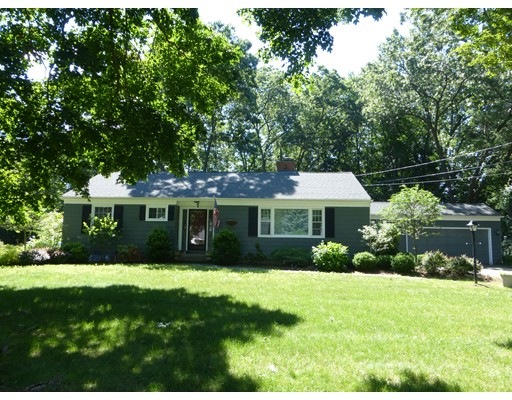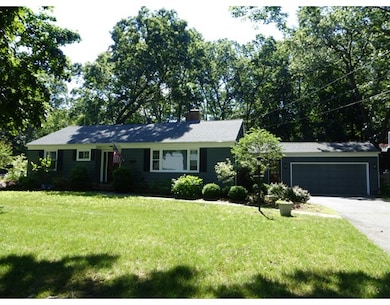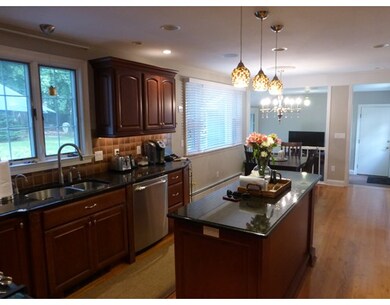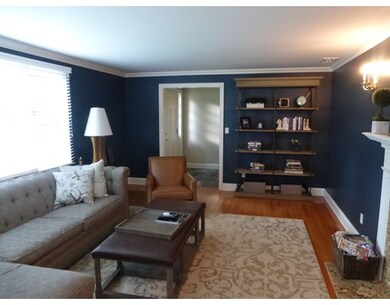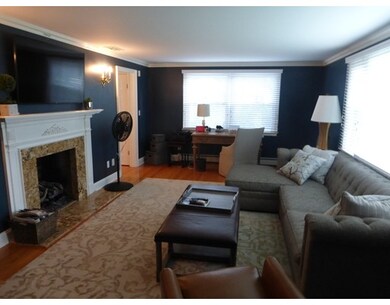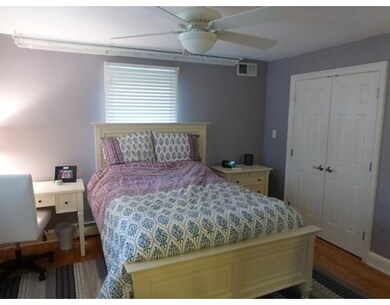
31 Leetewood Dr Longmeadow, MA 01106
Estimated Value: $440,000 - $582,000
Highlights
- Marina
- Golf Course Community
- Medical Services
- Wolf Swamp Road School Rated A-
- Community Stables
- Deck
About This Home
As of August 2017Easy living in this beautifully maintained Ranch with room to roam. Wonderful large flat back yard with 2 sets of sliders leading to a spacious deck. Many features include remodeled kitchen/ SS appliances/ granite counters/and island; Living Room with gas fireplace; remodeled bathrooms; sunroom with 8 foot slider and entry to 2 car attached garage. Most rooms have hardwood floors. Basement with laundry room and set tub and additional room for expansion possibilities. Also features central air, central vac, alarm, gas heat, and house equipped with a transfer switch and provisions for a back up generator. New architectural shingled roof and gutters in 2012. Second laundry connection on the first floor in the bedroom with sliders to the deck. Call today and make this house your home.
Last Agent to Sell the Property
Coldwell Banker Realty - Western MA Listed on: 06/28/2017

Home Details
Home Type
- Single Family
Est. Annual Taxes
- $6,541
Year Built
- Built in 1953
Lot Details
- 0.59 Acre Lot
- Near Conservation Area
- Level Lot
Parking
- 2 Car Attached Garage
- Side Facing Garage
- Garage Door Opener
- Driveway
- Open Parking
- Off-Street Parking
Home Design
- Ranch Style House
- Frame Construction
- Shingle Roof
- Concrete Perimeter Foundation
Interior Spaces
- 1,754 Sq Ft Home
- Insulated Windows
- Sliding Doors
- Insulated Doors
- Living Room with Fireplace
- 2 Fireplaces
- Sun or Florida Room
- Home Security System
Kitchen
- Stove
- Range
- Microwave
- Dishwasher
- Stainless Steel Appliances
- Kitchen Island
- Solid Surface Countertops
- Disposal
Flooring
- Wood
- Ceramic Tile
Bedrooms and Bathrooms
- 3 Bedrooms
- 2 Full Bathrooms
- Bathtub with Shower
- Separate Shower
Laundry
- Dryer
- Washer
Partially Finished Basement
- Basement Fills Entire Space Under The House
- Block Basement Construction
- Laundry in Basement
Outdoor Features
- Bulkhead
- Deck
- Rain Gutters
Location
- Property is near public transit
- Property is near schools
Schools
- Wolf Swamp Elementary School
- Glenbrook Middle School
- Lonmeadow High School
Utilities
- Central Air
- 1 Cooling Zone
- 1 Heating Zone
- Heating System Uses Natural Gas
- Radiant Heating System
- Natural Gas Connected
- Gas Water Heater
Listing and Financial Details
- Assessor Parcel Number 2545344
Community Details
Amenities
- Medical Services
- Shops
Recreation
- Marina
- Golf Course Community
- Tennis Courts
- Community Pool
- Park
- Community Stables
- Jogging Path
- Bike Trail
Ownership History
Purchase Details
Home Financials for this Owner
Home Financials are based on the most recent Mortgage that was taken out on this home.Purchase Details
Home Financials for this Owner
Home Financials are based on the most recent Mortgage that was taken out on this home.Similar Homes in Longmeadow, MA
Home Values in the Area
Average Home Value in this Area
Purchase History
| Date | Buyer | Sale Price | Title Company |
|---|---|---|---|
| Teta-Bachelor Alissa J | $339,000 | -- | |
| Baird Dawn | $280,000 | -- |
Mortgage History
| Date | Status | Borrower | Loan Amount |
|---|---|---|---|
| Open | Teta-Bachelor Alissa J | $260,555 | |
| Closed | Teta-Bachelor Alissa J | $271,200 | |
| Previous Owner | Baird Dawn | $211,000 | |
| Previous Owner | Baird Dawn | $224,000 |
Property History
| Date | Event | Price | Change | Sq Ft Price |
|---|---|---|---|---|
| 08/22/2017 08/22/17 | Sold | $339,000 | 0.0% | $193 / Sq Ft |
| 06/30/2017 06/30/17 | Pending | -- | -- | -- |
| 06/28/2017 06/28/17 | For Sale | $339,000 | 0.0% | $193 / Sq Ft |
| 02/22/2016 02/22/16 | Under Contract | -- | -- | -- |
| 02/18/2016 02/18/16 | Rented | $2,600 | +4.0% | -- |
| 11/16/2015 11/16/15 | For Rent | $2,500 | -- | -- |
Tax History Compared to Growth
Tax History
| Year | Tax Paid | Tax Assessment Tax Assessment Total Assessment is a certain percentage of the fair market value that is determined by local assessors to be the total taxable value of land and additions on the property. | Land | Improvement |
|---|---|---|---|---|
| 2025 | $8,801 | $416,700 | $167,700 | $249,000 |
| 2024 | $8,617 | $416,700 | $167,700 | $249,000 |
| 2023 | $8,270 | $360,800 | $144,400 | $216,400 |
| 2022 | $8,220 | $333,600 | $144,400 | $189,200 |
| 2021 | $7,885 | $318,700 | $137,500 | $181,200 |
| 2020 | $7,529 | $311,000 | $129,800 | $181,200 |
| 2019 | $7,152 | $296,900 | $129,800 | $167,100 |
| 2018 | $6,752 | $277,400 | $160,500 | $116,900 |
| 2017 | $6,541 | $277,400 | $160,500 | $116,900 |
| 2016 | $6,455 | $265,300 | $153,300 | $112,000 |
| 2015 | $6,226 | $263,600 | $151,600 | $112,000 |
Agents Affiliated with this Home
-
Ann Turnberg

Seller's Agent in 2017
Ann Turnberg
Coldwell Banker Realty - Western MA
(413) 374-3762
24 in this area
58 Total Sales
-
Lena Gauthier
L
Buyer's Agent in 2017
Lena Gauthier
Keller Williams Realty
(413) 478-8979
3 in this area
10 Total Sales
-

Buyer's Agent in 2016
Christine Finnie
William Raveis R.E. & Home Services
Map
Source: MLS Property Information Network (MLS PIN)
MLS Number: 72190348
APN: LONG-000444-000024-000044
- 207 Hazardville Rd
- 18 Sherwin Dr
- 21 Roosevelt Blvd
- 6 Concord Terrace
- 389 The Meadows Unit 389
- 118 Yarmouth St
- 187 Cedar Rd
- 230 Meadowlark Dr
- 65 Franklin Rd
- 517 George Washington Rd
- 153 Inverness Ln
- 2 Nevins Ave
- 23 Berwick Rd
- 53 Roosevelt Blvd
- 19 W Forrest Dr
- 127 Magnolia Cir
- 18 Marble Rd
- 153 Maple Rd
- 41 Liberty Ln
- 39 Liberty Ln
- 31 Leetewood Dr
- 21 Leetewood Dr
- 45 Leetewood Dr
- 121 Tedford Dr
- 105 Tedford Dr
- 133 Tedford Dr
- 95 Tedford Dr
- 9 Leetewood Dr
- 692 Shaker Rd
- 24 Leetewood Dr
- 44 Leetewood Dr
- 704 Shaker Rd
- 81 Tedford Dr
- 664 Shaker Rd
- 58 Leetewood Dr
- 61 Leetewood Dr
- 143 Tedford Dr
- 71 Tedford Dr
- 656 Shaker Rd
- 70 Leetewood Dr
