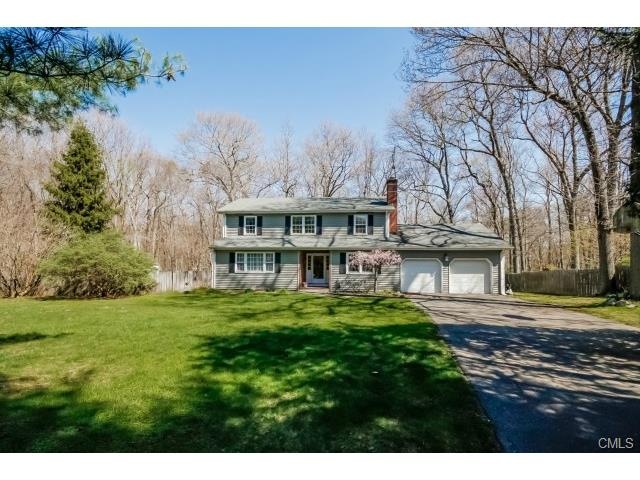
31 Littlebrook Rd Darien, CT 06820
Estimated Value: $1,247,000 - $1,518,182
Highlights
- In Ground Pool
- Colonial Architecture
- 1 Fireplace
- Tokeneke Elementary School Rated A
- Attic
- No HOA
About This Home
As of January 2016PRETTY 4 BEDROOM, 3 FULL BATH COLONIAL IN QUIET SETTING ON CUL-DE-SAC SURROUNDED BY SELLECK'S WOODS. LARGE FORMAL LIVING ROOM, DINING ROOM, SUNNY EAT-IN-KITCHEN, FAMILY ROOM WITH FIREPLACE, OFFICE ON FIRST FLOOR CAN BE USED AS BEDROOM OR STUDY, ATTACHED 2 CAR GARAGE. A COMPLETE PACKAGE!
Last Agent to Sell the Property
Houlihan Lawrence License #RES.0765463 Listed on: 05/19/2015

Last Buyer's Agent
Joyce Fredo
William Raveis Real Estate License #RES.0767125
Home Details
Home Type
- Single Family
Est. Annual Taxes
- $7,385
Year Built
- Built in 1968
Lot Details
- 0.5 Acre Lot
- Home fronts a stream
- Level Lot
- Property is zoned R12
Parking
- 2 Car Attached Garage
Home Design
- Colonial Architecture
- Concrete Foundation
- Asphalt Shingled Roof
- Masonry Siding
- Vinyl Siding
Interior Spaces
- 2,268 Sq Ft Home
- 1 Fireplace
- Entrance Foyer
- Unfinished Basement
- Partial Basement
- Pull Down Stairs to Attic
Kitchen
- Oven or Range
- Microwave
- Dishwasher
Bedrooms and Bathrooms
- 4 Bedrooms
- 3 Full Bathrooms
Laundry
- Laundry in Mud Room
- Dryer
- Washer
Pool
- In Ground Pool
Schools
- Tokeneke Elementary School
- Middlesex School
- Darien High School
Utilities
- Central Air
- Window Unit Cooling System
- Baseboard Heating
- Heating System Uses Oil
- Fuel Tank Located in Basement
Community Details
- No Home Owners Association
Ownership History
Purchase Details
Home Financials for this Owner
Home Financials are based on the most recent Mortgage that was taken out on this home.Purchase Details
Home Financials for this Owner
Home Financials are based on the most recent Mortgage that was taken out on this home.Similar Homes in the area
Home Values in the Area
Average Home Value in this Area
Purchase History
| Date | Buyer | Sale Price | Title Company |
|---|---|---|---|
| Costanzo Kevin W | $830,000 | -- | |
| Block Luan | $393,000 | -- |
Mortgage History
| Date | Status | Borrower | Loan Amount |
|---|---|---|---|
| Open | Costanzo Allison O | $250,000 | |
| Closed | Costanzo Kevin W | $92,400 | |
| Open | Costanzo Allison | $627,000 | |
| Closed | Block Luan | $664,000 | |
| Previous Owner | Block Luan | $250,000 | |
| Previous Owner | Block Luan | $65,000 |
Property History
| Date | Event | Price | Change | Sq Ft Price |
|---|---|---|---|---|
| 01/15/2016 01/15/16 | Sold | $830,000 | -10.3% | $366 / Sq Ft |
| 12/16/2015 12/16/15 | Pending | -- | -- | -- |
| 05/19/2015 05/19/15 | For Sale | $925,000 | -- | $408 / Sq Ft |
Tax History Compared to Growth
Tax History
| Year | Tax Paid | Tax Assessment Tax Assessment Total Assessment is a certain percentage of the fair market value that is determined by local assessors to be the total taxable value of land and additions on the property. | Land | Improvement |
|---|---|---|---|---|
| 2024 | $10,203 | $694,540 | $394,520 | $300,020 |
| 2023 | $9,049 | $513,870 | $321,300 | $192,570 |
| 2022 | $8,854 | $513,870 | $321,300 | $192,570 |
| 2021 | $0 | $513,870 | $321,300 | $192,570 |
| 2020 | $6,621 | $513,870 | $321,300 | $192,570 |
| 2019 | $8,463 | $513,870 | $321,300 | $192,570 |
| 2018 | $7,736 | $481,110 | $254,030 | $227,080 |
| 2017 | $6,560 | $481,110 | $254,030 | $227,080 |
| 2016 | $7,587 | $481,110 | $254,030 | $227,080 |
| 2015 | $7,385 | $481,110 | $254,030 | $227,080 |
| 2014 | $7,221 | $481,110 | $254,030 | $227,080 |
Agents Affiliated with this Home
-
Linda Terhune
L
Seller's Agent in 2016
Linda Terhune
Houlihan Lawrence
(203) 655-8238
3 in this area
9 Total Sales
-
J
Buyer's Agent in 2016
Joyce Fredo
William Raveis Real Estate
Map
Source: SmartMLS
MLS Number: 99104742
APN: DARI-000034-000000-000001
- 17 Silver Lakes Dr
- 2 Driftway Ln
- 12 Driftway Ln
- 7 Circle Rd
- 19 Bayberry Ln
- 15 Cliff Ave
- 33 Raymond St
- 177 Old Kings Hwy N
- 2 Dogwood Ln
- 1 Mckendry Ct
- 14 Pondfield Ln
- 14 5 Mile River Rd
- 14 Sedgewick Village Ln
- 199 Old Kings Hwy N
- 290 Rowayton Ave
- 25 5 Mile River Rd
- 14 Arnold Ln
- 246 Rowayton Ave
- 221 Old Kings Hwy N
- 45 Brookside Rd
- 31 Littlebrook Rd
- 29 Littlebrook Rd
- 27 Littlebrook Rd
- 12 Great Hill Rd
- 25 Littlebrook Rd
- 8 Littlebrook Rd N
- 4 Littlebrook Rd N
- 13 Great Hill Rd
- 21 Silver Lakes Dr
- 10 Great Hill Rd
- 11 Great Hill Rd
- 12 Littlebrook Rd N
- 14 Great Hill Rd
- 9 Great Hill Rd
- 15 Great Hill Rd
- 16 Littlebrook Rd N
- 25 Great Hill Rd
- 8 Great Hill Rd
- 1 Littlebrook Rd N
