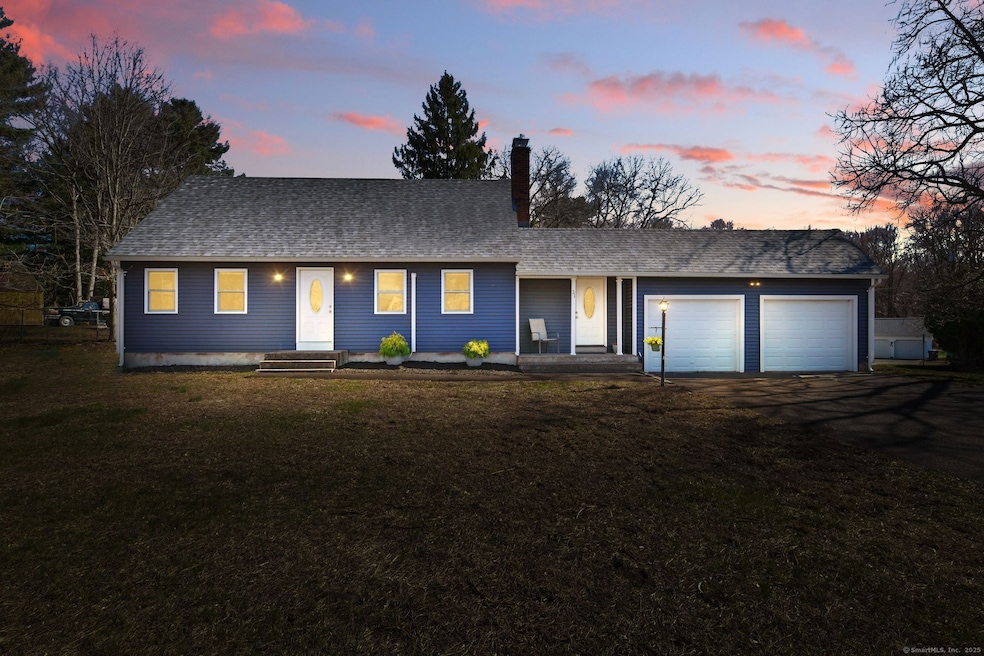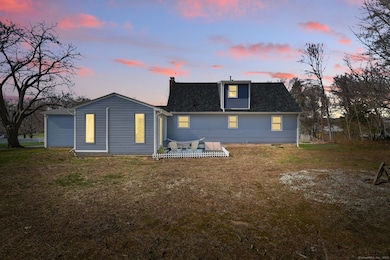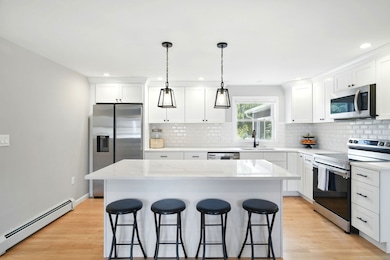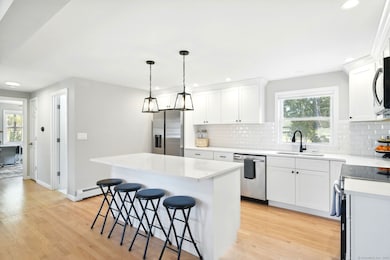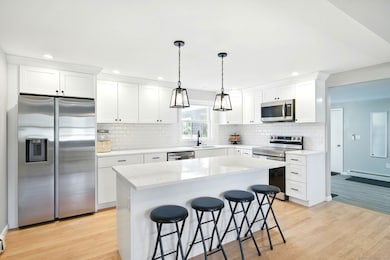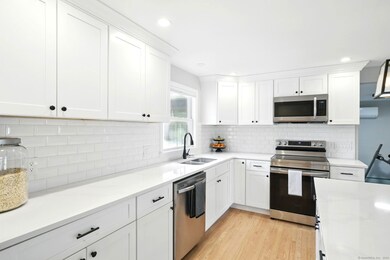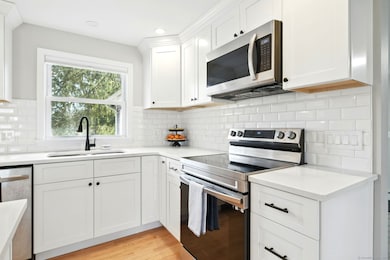
31 Locke Dr Enfield, CT 06082
Estimated payment $2,906/month
Highlights
- Cape Cod Architecture
- 1 Fireplace
- Baseboard Heating
- Attic
About This Home
Welcome to this beautifully updated 4 bedroom, 2 bath home offering 1,794 sq/ft of thoughtfully designed living space on a spacious .47 acre corner lot. This property pairs modern touches with convenience and is close to all amenities. Inside, enjoy the charm of refinished hardwood floors throughout, complemented by durable vinyl flooring in the mudroom and sunroom/living room. The bright, inviting sunroom/living room features a vaulted ceiling, floor-to-ceiling windows, and a sliding glass door to the private yard. The kitchen has been fully remodeled with quartz countertops, sleek white cabinetry, stainless steel appliances, a large center island and a modern touchless faucet and fixtures. The kitchen is open to the spacious dining space complete with double sided fireplace making this area perfect for entertaining. Both bathrooms have been tastefully upgraded with quartz finishes, new cabinetry, and stylish new mirrors and fixtures. Additional highlights include a new roof with lifetime warranty, new siding, and new windows. A new Buderus boiler, new hot water heater, Nest WiFi thermostats and whole-house heating and air conditioning via mini splits are fantastic features for peace of mind and efficiency. Cordless blinds throughout the home and 2-car garage with new openers complete this beautiful property. There is nothing to do but move in and enjoy this stunning home. Schedule your private tour today! Offers due Sunday at 5pm.
Home Details
Home Type
- Single Family
Est. Annual Taxes
- $8,056
Year Built
- Built in 1971
Lot Details
- 0.47 Acre Lot
- Sloped Lot
- Property is zoned R33
Parking
- 2 Car Garage
Home Design
- Cape Cod Architecture
- Concrete Foundation
- Frame Construction
- Asphalt Shingled Roof
- Vinyl Siding
Interior Spaces
- 1,794 Sq Ft Home
- 1 Fireplace
- Basement Fills Entire Space Under The House
- Pull Down Stairs to Attic
Kitchen
- Electric Range
- Microwave
- Dishwasher
Bedrooms and Bathrooms
- 4 Bedrooms
- 2 Full Bathrooms
Utilities
- Ductless Heating Or Cooling System
- Baseboard Heating
- Heating System Uses Oil
- Fuel Tank Located in Basement
Listing and Financial Details
- Assessor Parcel Number 533999
Map
Home Values in the Area
Average Home Value in this Area
Tax History
| Year | Tax Paid | Tax Assessment Tax Assessment Total Assessment is a certain percentage of the fair market value that is determined by local assessors to be the total taxable value of land and additions on the property. | Land | Improvement |
|---|---|---|---|---|
| 2024 | $8,056 | $236,600 | $61,300 | $175,300 |
| 2023 | $7,997 | $236,600 | $61,300 | $175,300 |
| 2022 | $5,616 | $183,000 | $61,300 | $121,700 |
| 2021 | $5,549 | $147,860 | $50,810 | $97,050 |
| 2020 | $5,549 | $147,860 | $50,810 | $97,050 |
| 2019 | $5,564 | $147,860 | $50,810 | $97,050 |
| 2018 | $5,471 | $147,860 | $50,810 | $97,050 |
| 2017 | $5,165 | $147,860 | $50,810 | $97,050 |
| 2016 | $5,036 | $146,780 | $52,130 | $94,650 |
| 2015 | $2,715 | $146,780 | $52,130 | $94,650 |
| 2014 | $4,753 | $146,780 | $52,130 | $94,650 |
Property History
| Date | Event | Price | Change | Sq Ft Price |
|---|---|---|---|---|
| 05/15/2025 05/15/25 | Pending | -- | -- | -- |
| 04/30/2025 04/30/25 | For Sale | $400,000 | +15.9% | $223 / Sq Ft |
| 08/19/2022 08/19/22 | Sold | $345,000 | -1.4% | $192 / Sq Ft |
| 07/24/2022 07/24/22 | Pending | -- | -- | -- |
| 07/23/2022 07/23/22 | Price Changed | $349,995 | -4.1% | $195 / Sq Ft |
| 07/06/2022 07/06/22 | For Sale | $365,000 | -- | $203 / Sq Ft |
Purchase History
| Date | Type | Sale Price | Title Company |
|---|---|---|---|
| Quit Claim Deed | -- | None Available | |
| Executors Deed | $174,900 | -- |
Mortgage History
| Date | Status | Loan Amount | Loan Type |
|---|---|---|---|
| Previous Owner | $40,000 | No Value Available | |
| Previous Owner | $100,000 | No Value Available |
Similar Homes in Enfield, CT
Source: SmartMLS
MLS Number: 24088682
APN: ENFI-000055-000000-000084
