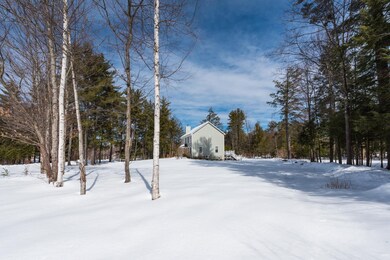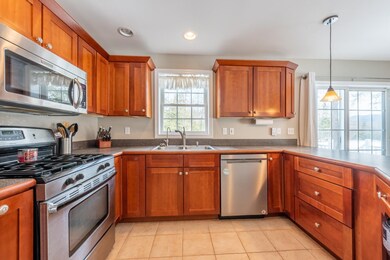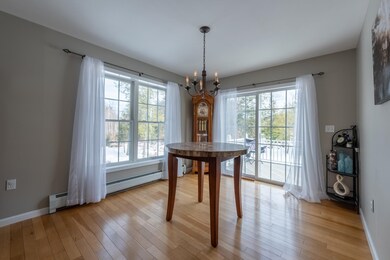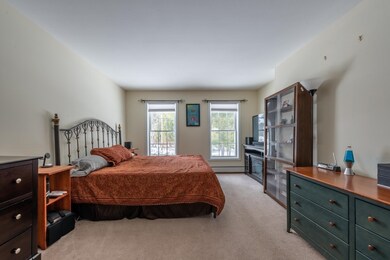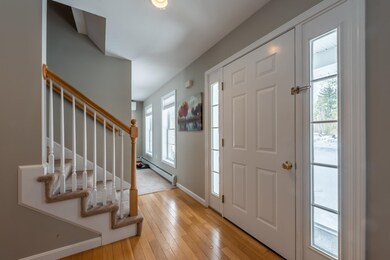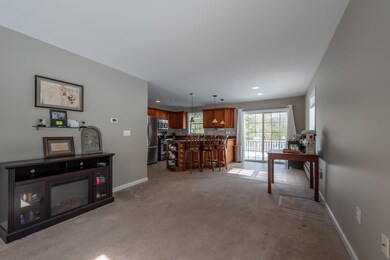
31 Maple View Dr Bradford, NH 03221
Highlights
- 2 Acre Lot
- Mountain View
- Wood Flooring
- Colonial Architecture
- Deck
- Storage
About This Home
As of April 2023Beautiful 4-bedroom, 2.5-bathroom home on 2 acres. The yard is level and nicely landscaped with stone walls. The first floor has a living room with a wood fireplace, a spacious family room that’s connected to the eat-in kitchen with stainless steel appliances. The formal dining room is a great place to enjoy a meal overlooking the backyard. Also on this level is a half-bath and laundry. Enjoy the expansive deck off of the dining room, and host your summer cookouts or just sit out and soak up the sun. On the second level, you will find 4 bedrooms. The primary bedroom has a walk-in closet and ensuite bathroom. The other bedrooms could be used as an office, workout room or craft room. This level is completed with an additional full bathroom. The lower level has a two car garage with Tesla Wall Charger and plenty of storage space. From the back yard you have views to Rowe Mountain overlooking nine acres of common land, that ensures other houses cannot be built and obstruct the view. Located just minutes from I-89 for easy commutes to Concord, Manchester or Boston. Only 15 minutes from Mount Sunapee Resort, Newbury Harbor and 20 minutes to Sunapee Harbor. Close-by to many hiking trails, golf courses and lakes, ponds and beaches for all your year-round activities. *Delayed showings until the Open House on Saturday, March 18th, from 10:00 - 12:00. **Second Open House held on Sunday, March 19th, from 11:00 - 1:00.
Last Agent to Sell the Property
KW Coastal and Lakes & Mountains Realty/N.London Brokerage Phone: 603-252-6428 License #061238 Listed on: 03/14/2023

Home Details
Home Type
- Single Family
Est. Annual Taxes
- $7,407
Year Built
- Built in 2005
Lot Details
- 2 Acre Lot
- Landscaped
- Level Lot
- Garden
- Property is zoned RURAL
Parking
- 2 Car Garage
Home Design
- Colonial Architecture
- Concrete Foundation
- Wood Frame Construction
- Shingle Roof
- Vinyl Siding
Interior Spaces
- 2-Story Property
- Wood Burning Fireplace
- Gas Fireplace
- Dining Area
- Storage
- Mountain Views
Kitchen
- Gas Range
- Microwave
- Dishwasher
Flooring
- Wood
- Carpet
- Tile
Bedrooms and Bathrooms
- 4 Bedrooms
- En-Suite Primary Bedroom
- Bathroom on Main Level
Laundry
- Laundry on main level
- Dryer
- Washer
Unfinished Basement
- Walk-Out Basement
- Basement Fills Entire Space Under The House
- Connecting Stairway
- Basement Storage
Outdoor Features
- Deck
Schools
- Kearsarge Elementary Bradford
- Kearsarge Regional Middle Sch
- Kearsarge Regional High School
Utilities
- Mini Split Air Conditioners
- Zoned Heating
- Common Heating System
- Mini Split Heat Pump
- Baseboard Heating
- Hot Water Heating System
- Heating System Uses Gas
- Heating System Uses Wood
- 200+ Amp Service
- Private Water Source
- Drilled Well
- Liquid Propane Gas Water Heater
- Septic Tank
- Private Sewer
- High Speed Internet
- Phone Available
- Cable TV Available
Listing and Financial Details
- Legal Lot and Block 013 / 084
Ownership History
Purchase Details
Purchase Details
Home Financials for this Owner
Home Financials are based on the most recent Mortgage that was taken out on this home.Purchase Details
Home Financials for this Owner
Home Financials are based on the most recent Mortgage that was taken out on this home.Purchase Details
Home Financials for this Owner
Home Financials are based on the most recent Mortgage that was taken out on this home.Purchase Details
Home Financials for this Owner
Home Financials are based on the most recent Mortgage that was taken out on this home.Similar Homes in Bradford, NH
Home Values in the Area
Average Home Value in this Area
Purchase History
| Date | Type | Sale Price | Title Company |
|---|---|---|---|
| Warranty Deed | -- | None Available | |
| Warranty Deed | $426,000 | None Available | |
| Warranty Deed | $324,933 | None Available | |
| Warranty Deed | $304,000 | -- | |
| Deed | $290,000 | -- |
Mortgage History
| Date | Status | Loan Amount | Loan Type |
|---|---|---|---|
| Previous Owner | $200,000 | Purchase Money Mortgage | |
| Previous Owner | $317,983 | FHA | |
| Previous Owner | $319,011 | FHA | |
| Previous Owner | $180,000 | New Conventional | |
| Previous Owner | $6,500 | Unknown | |
| Previous Owner | $232,000 | Purchase Money Mortgage |
Property History
| Date | Event | Price | Change | Sq Ft Price |
|---|---|---|---|---|
| 04/27/2023 04/27/23 | Sold | $426,000 | +13.6% | $208 / Sq Ft |
| 03/21/2023 03/21/23 | Pending | -- | -- | -- |
| 03/14/2023 03/14/23 | For Sale | $375,000 | +15.4% | $183 / Sq Ft |
| 03/06/2020 03/06/20 | Sold | $324,900 | 0.0% | $161 / Sq Ft |
| 02/04/2020 02/04/20 | Pending | -- | -- | -- |
| 10/08/2019 10/08/19 | For Sale | $324,900 | +6.9% | $161 / Sq Ft |
| 10/23/2018 10/23/18 | Sold | $304,000 | -1.9% | $151 / Sq Ft |
| 09/03/2018 09/03/18 | Pending | -- | -- | -- |
| 06/27/2018 06/27/18 | Price Changed | $309,900 | -3.2% | $154 / Sq Ft |
| 05/26/2018 05/26/18 | For Sale | $320,000 | -- | $159 / Sq Ft |
Tax History Compared to Growth
Tax History
| Year | Tax Paid | Tax Assessment Tax Assessment Total Assessment is a certain percentage of the fair market value that is determined by local assessors to be the total taxable value of land and additions on the property. | Land | Improvement |
|---|---|---|---|---|
| 2024 | $8,530 | $542,300 | $208,000 | $334,300 |
| 2023 | $8,824 | $317,400 | $120,000 | $197,400 |
| 2022 | $7,837 | $317,400 | $120,000 | $197,400 |
| 2021 | $7,837 | $309,800 | $120,000 | $189,800 |
| 2020 | $7,392 | $309,800 | $120,000 | $189,800 |
| 2019 | $6,126 | $219,500 | $54,000 | $165,500 |
| 2018 | $5,821 | $216,000 | $54,000 | $162,000 |
| 2017 | $5,702 | $216,000 | $54,000 | $162,000 |
| 2016 | $5,694 | $215,700 | $54,000 | $161,700 |
| 2015 | $5,815 | $215,700 | $54,000 | $161,700 |
| 2014 | $5,973 | $256,700 | $81,600 | $175,100 |
| 2013 | $5,822 | $259,700 | $81,600 | $178,100 |
Agents Affiliated with this Home
-
O'Halloran Group
O
Seller's Agent in 2023
O'Halloran Group
KW Coastal and Lakes & Mountains Realty/N.London
(833) 212-4903
7 in this area
295 Total Sales
-
Wynne Washburn
W
Buyer's Agent in 2023
Wynne Washburn
Coldwell Banker LIFESTYLES - Hanover
(603) 643-1894
1 in this area
45 Total Sales
-
Emily Campbell

Seller's Agent in 2020
Emily Campbell
BHGRE The Milestone Team
(603) 491-4024
36 Total Sales
-
Judy Upham

Buyer's Agent in 2020
Judy Upham
Matchmaker Realty LLC
(603) 361-2834
21 Total Sales
-
Dan O'Halloran

Seller's Agent in 2018
Dan O'Halloran
KW Coastal and Lakes & Mountains Realty/N.London
(603) 877-1031
85 Total Sales
Map
Source: PrimeMLS
MLS Number: 4945534
APN: BRAD-000006-000000-000084-000013
- 42 Sunset Hill Rd
- 36 Sunset Hill Rd
- 19 Center Rd
- 20 Church St
- 257 Jackson Rd
- 37 High St
- 82 Breezy Hill Rd
- 84 W Meadow Rd
- 56 Southgate Rd
- 44 Pleasant View Rd
- 00 Fairgrounds Rd
- 64 Pleasant View Rd
- 62 Melvin Mills Rd
- * Alder Plains Rd
- 16-66 Bagley Hill Rd
- 30 Ridgeway Dr
- 212 E Washington Rd
- 191 Route 114
- 274 E Washington Rd
- 54 Deer Valley Rd

