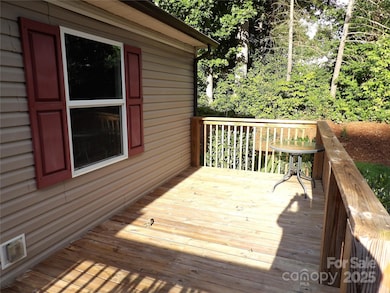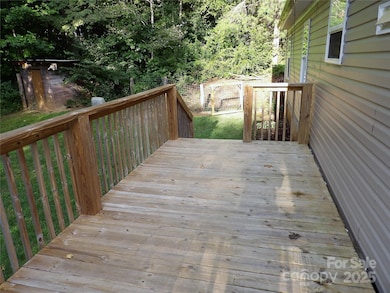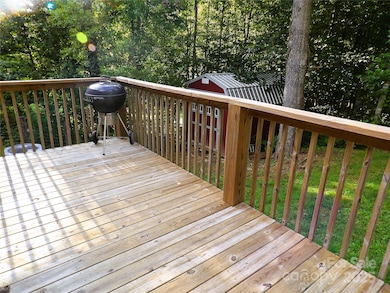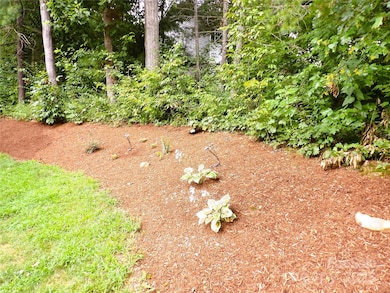31 McGee Hill Rd Fairview, NC 28730
Estimated payment $1,569/month
Highlights
- Open Floorplan
- Deck
- Corner Lot
- Fairview Elementary School Rated A-
- Wooded Lot
- No HOA
About This Home
Motivated Sellers! Come see this well cared for home located only 15 minutes to downtown Asheville. Convenient to shopping, dining and outdoor activities. .42 acres on a private road with winter mountain views. Great location as an investment property or your main residence just minutes to Biltmore Estate, Chimney Rock and Blue Ridge Parkway. Enter into a spacious open-floor plan featuring a large living room, kitchen and formal dining area with a great accent wall. The split-bedroom design offers both comforfixtures, t and flow. The primary bedroom features a full bath and plenty of space in the large walk-in closet. Sellers have added a farmhouse sink and a cool accent wall. The fenced in back yard is ideal for your pets or play. Also included is a storage shed for all your gardening tools or convert to a workshop. Don't miss out on this sweet home! Not in flood zone.
Listing Agent
EXP Realty LLC Brokerage Email: expcmiller@gmail.com License #266653 Listed on: 08/07/2025

Property Details
Home Type
- Manufactured Home
Year Built
- Built in 2021
Lot Details
- 0.41 Acre Lot
- Back Yard Fenced
- Corner Lot
- Level Lot
- Wooded Lot
Parking
- Driveway
Home Design
- Pillar, Post or Pier Foundation
- Permanent Foundation
- Architectural Shingle Roof
- Vinyl Siding
Interior Spaces
- 1,568 Sq Ft Home
- 1-Story Property
- Open Floorplan
- Crawl Space
Kitchen
- Breakfast Bar
- Electric Range
- Dishwasher
- Kitchen Island
- Farmhouse Sink
Flooring
- Carpet
- Laminate
Bedrooms and Bathrooms
- 3 Main Level Bedrooms
- Split Bedroom Floorplan
- Walk-In Closet
- 2 Full Bathrooms
Laundry
- Laundry Room
- Washer and Electric Dryer Hookup
Outdoor Features
- Deck
- Shed
- Front Porch
Utilities
- Central Air
- Heat Pump System
- Electric Water Heater
- Septic Tank
- Cable TV Available
Community Details
- No Home Owners Association
Listing and Financial Details
- Assessor Parcel Number 9686-50-1903-00000
Map
Home Values in the Area
Average Home Value in this Area
Tax History
| Year | Tax Paid | Tax Assessment Tax Assessment Total Assessment is a certain percentage of the fair market value that is determined by local assessors to be the total taxable value of land and additions on the property. | Land | Improvement |
|---|---|---|---|---|
| 2025 | $908 | $134,000 | $22,100 | $111,900 |
| 2024 | $908 | $134,000 | $37,100 | $96,900 |
| 2023 | $908 | $134,000 | $37,100 | $96,900 |
| 2022 | $848 | $134,000 | $0 | $0 |
| 2021 | $140 | $22,100 | $0 | $0 |
| 2020 | $334 | $49,500 | $0 | $0 |
| 2019 | $334 | $49,500 | $0 | $0 |
| 2018 | $319 | $49,500 | $0 | $0 |
| 2017 | $319 | $62,200 | $0 | $0 |
| 2016 | $441 | $62,200 | $0 | $0 |
| 2015 | $441 | $62,200 | $0 | $0 |
| 2014 | $441 | $62,200 | $0 | $0 |
Property History
| Date | Event | Price | List to Sale | Price per Sq Ft | Prior Sale |
|---|---|---|---|---|---|
| 12/13/2025 12/13/25 | Price Changed | $289,900 | -3.3% | $185 / Sq Ft | |
| 10/17/2025 10/17/25 | Price Changed | $299,900 | -3.2% | $191 / Sq Ft | |
| 09/23/2025 09/23/25 | Price Changed | $309,900 | -3.1% | $198 / Sq Ft | |
| 08/22/2025 08/22/25 | Price Changed | $319,900 | -3.1% | $204 / Sq Ft | |
| 08/07/2025 08/07/25 | For Sale | $330,000 | +33.3% | $210 / Sq Ft | |
| 07/30/2021 07/30/21 | Sold | $247,500 | +1.0% | $168 / Sq Ft | View Prior Sale |
| 06/16/2021 06/16/21 | Pending | -- | -- | -- | |
| 06/11/2021 06/11/21 | For Sale | $245,000 | -- | $166 / Sq Ft |
Source: Canopy MLS (Canopy Realtor® Association)
MLS Number: 4289584
- 22 McGee Hill Rd
- 7 McGee Ridge Rd
- 12 McGee Hill Rd
- 90 Joe Jenkins Rd
- 84 Joe Jenkins Rd
- 1287 Charlotte Hwy
- 31 Cane Creek Cir Unit 21
- 43 Crossings Cir Unit 16
- 47 Crossings Cir Unit 18
- 48 Crossings Cir
- 26 Erin Glen Ct Unit 40
- 71 Crossings Cir
- 99999 Pheasant Ridge Rd Unit 14
- 7 Noble Rd
- 38 Mountainberry Ln
- 5 Becky Ln
- 25 Madelyn Ln
- 20 Luckenbach Dr
- 14 Luckenbach Dr
- 206 Cascade Ridge Rd
- 73 the Old Run Rd
- 664 Old Fort Rd
- 2 Reeds Creek Rd Unit Hayden
- 2 Reeds Creek Rd Unit Aria
- 111 Switchgrass Loop Unit Aria
- 106 Bishop Cove Rd Unit ID1264826P
- 1 Overton Way
- 36 Randall Dr Unit ID1232018P
- 1120 Gashes Ridge Ln
- 32 Olde Eastwood Village Blvd
- 6 Hunters Ridge Dr Unit ID1330188P
- 521 Sycamore Br Rd
- 42 Surrey Run
- 41 Dillingham Ests Trail
- 136 Mills Gap Rd
- 103 Stardust Dr Unit 205
- 123 Edwards Ave
- 98 Woodstream Ln
- 710 Rushing Creek Dr
- 5 Park Ave
Ask me questions while you tour the home.






