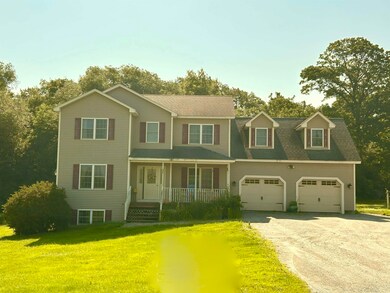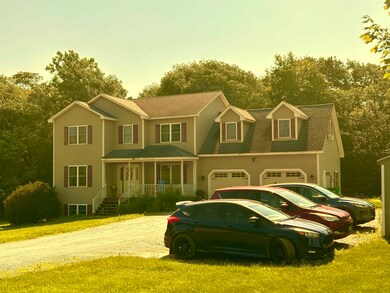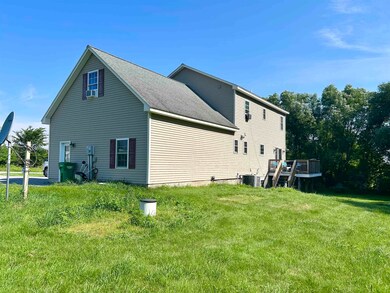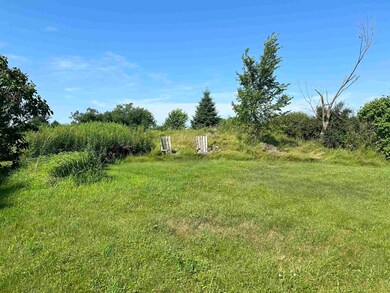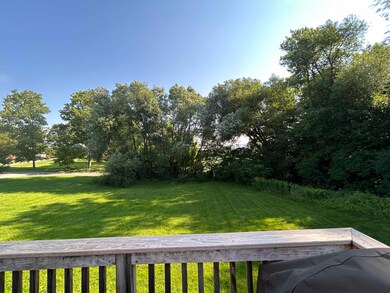
31 McKinlee Ln Unit 1 Georgia, VT 05478
Estimated payment $4,203/month
Highlights
- 2.42 Acre Lot
- Deck
- Corner Lot
- Colonial Architecture
- Wood Flooring
- Natural Light
About This Home
Welcome home to McKinlee Lane - a popular neighborhood with a serene country feel! This cleverly designed, 4 bedroom/4 bathroom home shines throughout with natural light and a spacious flexible floorpan. In the heart of the home you will find a welcoming kitchen with a cooks-delight center island, a walk-in pantry and lovely Italian stone flooring. Open to the kitchen is a dining area that leads outside through a new glass slider to a sleek new deck. Step through the arched doorway to a living room complimented with Brazilian cherry flooring and a gas fireplace. Opposite the living room is a sunlit bonus room to use for an office, crafts, or just relaxing with a good book. Coming inside from the expansive 2 car garage you will find a well designed mudroom with new custom hooks, coat closet, 3/4 bathroom and laundry convenience. Upstairs hosts a generous master bedroom featuring walk-in closets, space for a comfy lounging chair and a private bathroom complete with a luxurious soaking tub. The other 3 bedrooms share a nicely updated full bathroom and linen closet. The 4th bedroom/bonus room has appealing dormer nooks, versatile space, and a walk-in closet. If you need more space, there is a finished walk-out basement with daylight windows, a half bathroom and extra storage. Stepping outside you can unwind on the front porch and enjoy 2.48 acres of lush lawn and a lovely peaceful setting. Ideally located to town, school, and I-89. Showings start Friday, 07/11/25.
Home Details
Home Type
- Single Family
Est. Annual Taxes
- $7,357
Year Built
- Built in 2007
Lot Details
- 2.42 Acre Lot
- Corner Lot
Parking
- 2 Car Garage
- Gravel Driveway
Home Design
- Colonial Architecture
- Wood Frame Construction
- Vinyl Siding
Interior Spaces
- Property has 2 Levels
- Natural Light
- Family Room
- Living Room
- Combination Kitchen and Dining Room
Kitchen
- <<microwave>>
- Dishwasher
- Kitchen Island
Flooring
- Wood
- Laminate
- Ceramic Tile
- Vinyl
Bedrooms and Bathrooms
- 4 Bedrooms
- En-Suite Bathroom
- Walk-In Closet
- Soaking Tub
Laundry
- Dryer
- Washer
Basement
- Basement Fills Entire Space Under The House
- Interior Basement Entry
Outdoor Features
- Deck
Schools
- Georgia Elem/Middle School
- Choice High School
Utilities
- Central Air
- Drilled Well
- Septic Tank
- Satellite Dish
Community Details
- Mckinlee Lane Homeowners Association Subdivision
Listing and Financial Details
- Tax Lot 1
- Assessor Parcel Number Map 267 Slide 141
Map
Home Values in the Area
Average Home Value in this Area
Tax History
| Year | Tax Paid | Tax Assessment Tax Assessment Total Assessment is a certain percentage of the fair market value that is determined by local assessors to be the total taxable value of land and additions on the property. | Land | Improvement |
|---|---|---|---|---|
| 2024 | -- | $349,700 | $72,700 | $277,000 |
| 2023 | -- | $349,700 | $72,700 | $277,000 |
| 2022 | $6,266 | $349,700 | $72,700 | $277,000 |
| 2021 | $6,606 | $349,700 | $72,700 | $277,000 |
| 2020 | $6,239 | $349,700 | $72,700 | $277,000 |
| 2019 | $6,045 | $349,700 | $72,700 | $277,000 |
| 2018 | $5,863 | $349,700 | $72,700 | $277,000 |
| 2017 | $5,712 | $366,700 | $72,700 | $294,000 |
| 2016 | $5,646 | $349,700 | $72,700 | $277,000 |
Property History
| Date | Event | Price | Change | Sq Ft Price |
|---|---|---|---|---|
| 07/06/2025 07/06/25 | For Sale | $650,000 | -- | $274 / Sq Ft |
Similar Homes in the area
Source: PrimeMLS
MLS Number: 5050056
APN: 237-076-12095
- 226 Napoleon Dr
- Lot 2 Plains Rd
- 113 Radharc Dr
- 0 Radharc Dr Unit 5022969
- 0 Radharc Dr Unit 5022561
- 236 Cadieux Rd
- 190 Decker Rd
- 1419 Stone Bridge Rd
- 6133 Ethan Allen Hwy
- 35 Campano Dr
- 59 Campano Dr
- 302 Ledge Hill Dr
- 2811 Georgia Shore Rd
- 576 Sodom Rd
- 31 Allen Rd
- 6 Sand Hill Rd
- 1588 Sandy Birch Rd
- 120 Mahalo Dr
- 473 Stone Bridge Rd
- 74 Willow Way
- 411 Route 7 S
- 9 Jenna Ln
- 59 Woodcrest Cir
- 107 Middle Rd
- 367 Belwood Ave Unit Upstairs
- 2198 Blakely Rd Unit 2
- 30 City Hall Place
- 210 Champlain Dr
- 17 Couch St Unit 17A
- 150 Colchester Rd
- 34 Broad St
- 34 Broad St
- 34 Broad St
- 201 Renaissance Village Way
- 59 Broad St
- 20 Carmichael St
- 91 Faith St Unit 91
- 235 Pearl St
- 36 Catamount Ln
- 61 Beekman St

