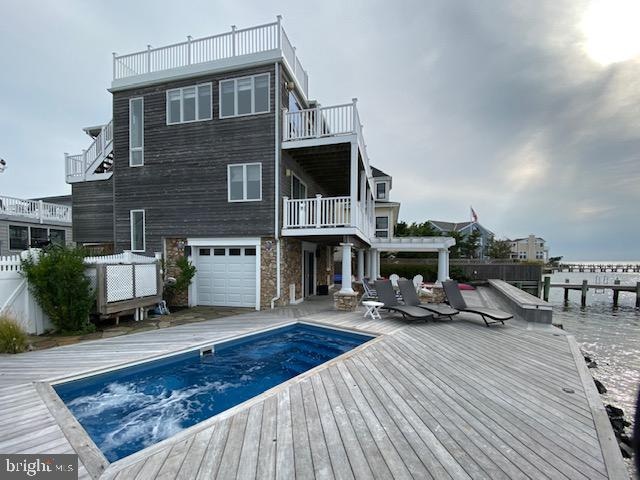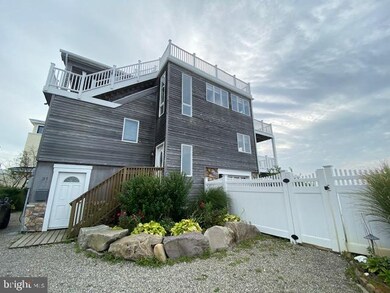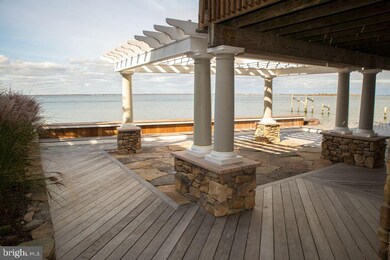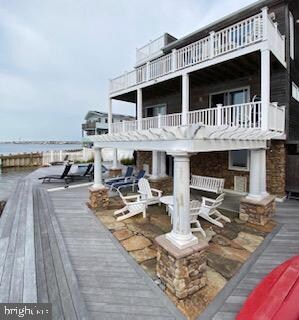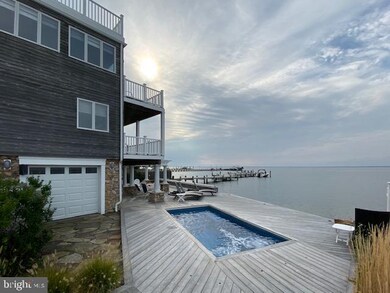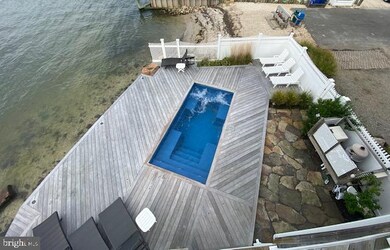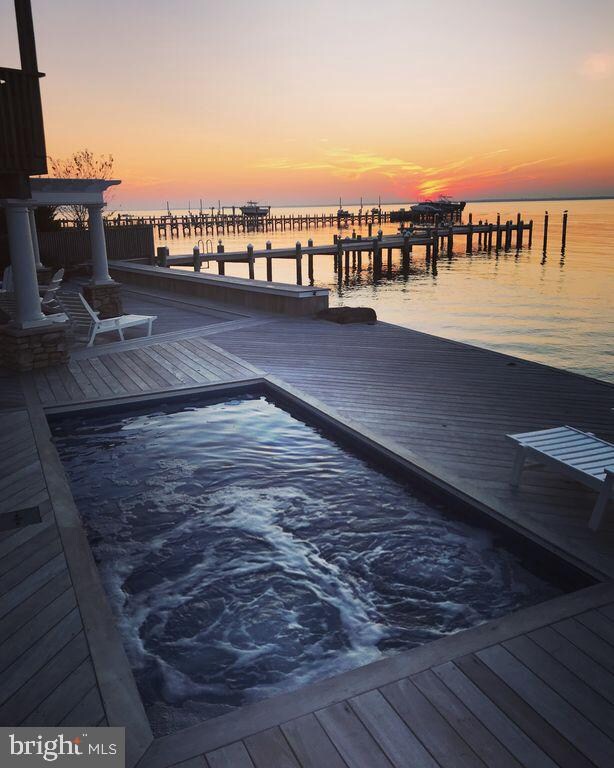
Estimated Value: $2,222,000 - $2,567,047
Highlights
- 87 Feet of Waterfront
- Sandy Beach
- Bay View
- Primary bedroom faces the bay
- Heated In Ground Pool
- 0.34 Acre Lot
About This Home
As of December 2020This reversed living, newly remodeled, tranquil home will stun you with sunset views from the saltwater pool. This contemporary home sits on 87ft of Bayfront in Beach Haven Crest next to a bay beach. It's three decks and pergola by the pool make it perfect for sunset cocktails. The heated, saltwater pool has massaging jets and is surrounded by 1725 sqft. of IPE wood. There is a gas line and space for a fire pit or outside kitchen. The bonus room in the garage and outside shower make transitioning from the beach easy. The first floor has four bedrooms with nautical themes, and two full baths. The great room and open floor plan on the second floor make entertaining easy and provides panoramic views of the intercostal waterway. The kitchen is newly remodeled and boasts stainless steal appliances, new cabinets, title floor, and backsplash. There is a breakfast bar for morning coffee. The grill is easy to access on its own small deck off of the kitchen. The roof top deck lets you take in all the beauty of LBI. This home has a solid rental book and nets $80-$100K a year.
Last Agent to Sell the Property
Coastal Living Real Estate Group Listed on: 09/28/2020
Home Details
Home Type
- Single Family
Est. Annual Taxes
- $9,924
Year Built
- Built in 1988 | Remodeled in 2013
Lot Details
- 0.34 Acre Lot
- Lot Dimensions are 87.00 x 170.00
- 87 Feet of Waterfront
- Home fronts navigable water
- Property Fronts a Bay or Harbor
- Sandy Beach
- Public Beach
- Partially Fenced Property
- Vinyl Fence
- Stone Retaining Walls
- Landscaped
- Extensive Hardscape
- Sprinkler System
- The community has rules related to exclusive easements
- Property is zoned R50
Parking
- 1 Car Attached Garage
- 4 Driveway Spaces
- Parking Storage or Cabinetry
- Side Facing Garage
- On-Street Parking
Home Design
- Coastal Architecture
- Contemporary Architecture
- Stone Siding
- Tile
Interior Spaces
- 1,810 Sq Ft Home
- Property has 3 Levels
- Open Floorplan
- Furnished
- Ceiling Fan
- Sliding Windows
- Window Screens
- Sliding Doors
- Family Room Off Kitchen
- Bay Views
- Flood Lights
Kitchen
- Breakfast Area or Nook
- Extra Refrigerator or Freezer
- Dishwasher
- Stainless Steel Appliances
- Disposal
Flooring
- Wood
- Carpet
Bedrooms and Bathrooms
- 4 Main Level Bedrooms
- Primary bedroom faces the bay
Laundry
- Washer
- Gas Dryer
Pool
- Heated In Ground Pool
- Saltwater Pool
- Outdoor Shower
- Permits for Pool
Outdoor Features
- Canoe or Kayak Water Access
- Private Water Access
- Property near a bay
- Riparian Grant
- Rip-Rap
- Swimming Allowed
- Deck
- Patio
- Terrace
- Exterior Lighting
- Outdoor Grill
Location
- Flood Risk
Utilities
- Forced Air Heating and Cooling System
- 60 Gallon+ Natural Gas Water Heater
- Municipal Trash
Community Details
- No Home Owners Association
- Beach Haven Crest Subdivision
Listing and Financial Details
- Property is used as a vacation rental
- Tax Lot 00001
- Assessor Parcel Number 18-00014 24-00001
Ownership History
Purchase Details
Home Financials for this Owner
Home Financials are based on the most recent Mortgage that was taken out on this home.Purchase Details
Home Financials for this Owner
Home Financials are based on the most recent Mortgage that was taken out on this home.Purchase Details
Similar Homes in the area
Home Values in the Area
Average Home Value in this Area
Purchase History
| Date | Buyer | Sale Price | Title Company |
|---|---|---|---|
| Pinto John J | $1,700,000 | Surety Title Company | |
| Pinto John J | $1,700,000 | Surety Title | |
| Alberti James R | $900,000 | Agent For Westcor Land | |
| Barbara Juda | $816,000 | -- |
Mortgage History
| Date | Status | Borrower | Loan Amount |
|---|---|---|---|
| Previous Owner | Pinto John J | $1,000,000 | |
| Previous Owner | Alberti James R | $960,000 | |
| Previous Owner | Alberti James R | $716,500 | |
| Previous Owner | Alberti James R | $99,500 | |
| Previous Owner | Alberti James R | $720,000 | |
| Closed | Barbara Juda | $0 |
Property History
| Date | Event | Price | Change | Sq Ft Price |
|---|---|---|---|---|
| 12/01/2020 12/01/20 | Sold | $1,700,000 | -5.5% | $939 / Sq Ft |
| 10/13/2020 10/13/20 | Pending | -- | -- | -- |
| 09/28/2020 09/28/20 | For Sale | $1,799,000 | +99.9% | $994 / Sq Ft |
| 12/07/2012 12/07/12 | Sold | $900,000 | -24.7% | $497 / Sq Ft |
| 10/12/2012 10/12/12 | Pending | -- | -- | -- |
| 03/20/2012 03/20/12 | For Sale | $1,195,000 | -- | $660 / Sq Ft |
Tax History Compared to Growth
Tax History
| Year | Tax Paid | Tax Assessment Tax Assessment Total Assessment is a certain percentage of the fair market value that is determined by local assessors to be the total taxable value of land and additions on the property. | Land | Improvement |
|---|---|---|---|---|
| 2024 | $14,213 | $1,602,400 | $1,212,300 | $390,100 |
| 2023 | $13,332 | $1,602,400 | $1,212,300 | $390,100 |
| 2022 | $13,332 | $1,602,400 | $1,212,300 | $390,100 |
| 2021 | $12,915 | $1,602,400 | $1,212,300 | $390,100 |
| 2020 | $9,924 | $998,400 | $865,800 | $132,600 |
| 2019 | $10,014 | $998,400 | $865,800 | $132,600 |
| 2018 | $9,714 | $998,400 | $865,800 | $132,600 |
| 2017 | $9,764 | $998,400 | $865,800 | $132,600 |
| 2016 | $9,844 | $998,400 | $865,800 | $132,600 |
| 2015 | $9,653 | $980,000 | $865,800 | $114,200 |
| 2014 | $10,952 | $1,139,600 | $974,100 | $165,500 |
Agents Affiliated with this Home
-
Danielle Buonocore
D
Seller's Agent in 2020
Danielle Buonocore
Coastal Living Real Estate Group
(609) 467-0184
3 in this area
9 Total Sales
-
Mark Ceres

Buyer's Agent in 2020
Mark Ceres
Weichert Corporate
(908) 507-0055
24 in this area
26 Total Sales
-
Craig Stefanoni

Seller's Agent in 2012
Craig Stefanoni
BHHS Zack Shore REALTORS
(609) 432-1104
263 in this area
270 Total Sales
-
J
Buyer's Agent in 2012
JoAnn LoDuca
HCH Real Estate
Map
Source: Bright MLS
MLS Number: NJOC403348
APN: 18-00014-24-00001
- 5 E Dayton Ave
- 7211 Ocean Blvd
- 107 E Jeanette Ave
- 32 W New York Ave
- 6601 Ocean Blvd
- 16 E Goldsborough Ave
- 6107 Ocean Blvd
- 115 W Kimberly Ave
- 5909 Ocean Blvd
- 9405 Beach Ave
- 7 W Selfridge Ave
- 9500 Beach Ave Unit A
- 11 W Muriel Ave
- 5503 Ocean Blvd
- 79 W California Ave
- 10008 Beach Ave
- 24 E 50th St
- 10 E 48th St
- 27 W 45th St
- 4505-4507 Ocean
