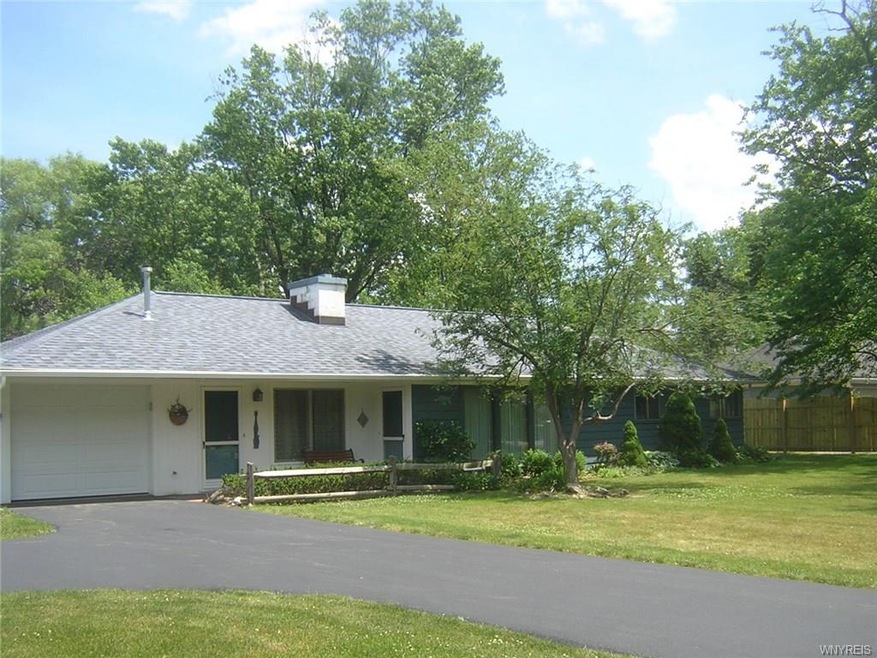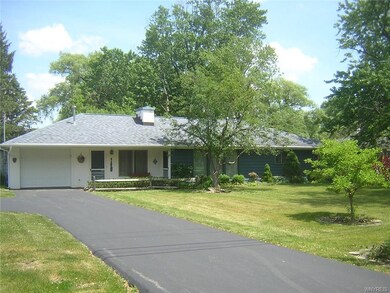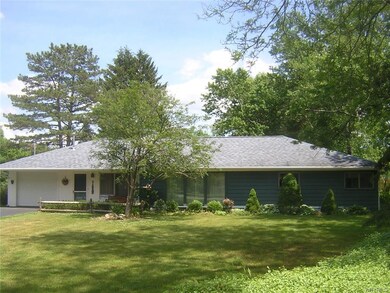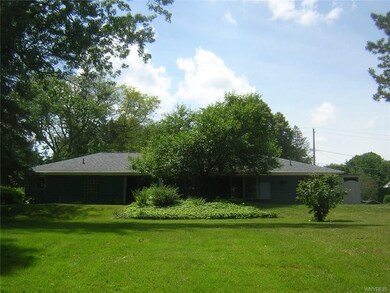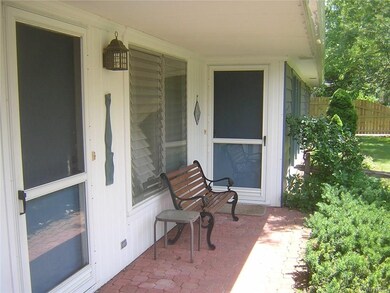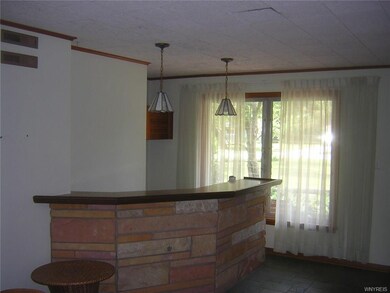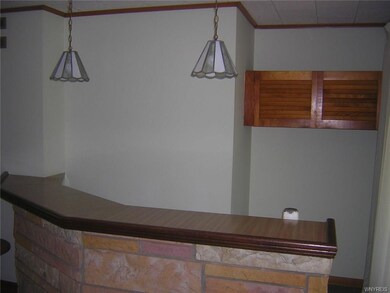
$399,900
- 3 Beds
- 1.5 Baths
- 1,722 Sq Ft
- 1168 Grover Rd
- East Aurora, NY
Charming Cape Cod Home in a picturesque setting! Nestled between the hamlet of West Falls and the Village of East Aurora, this delightful 3-bedroom, 1.5-bath Cape Cod offers the perfect blend of tranquility and convenience. Situated on close to 2 acres, the property backs up to the popular Scenic Overpass property on Mill Road, providing private backyard for country living. Step inside to find
Jerry Thompson Century 21 North East
