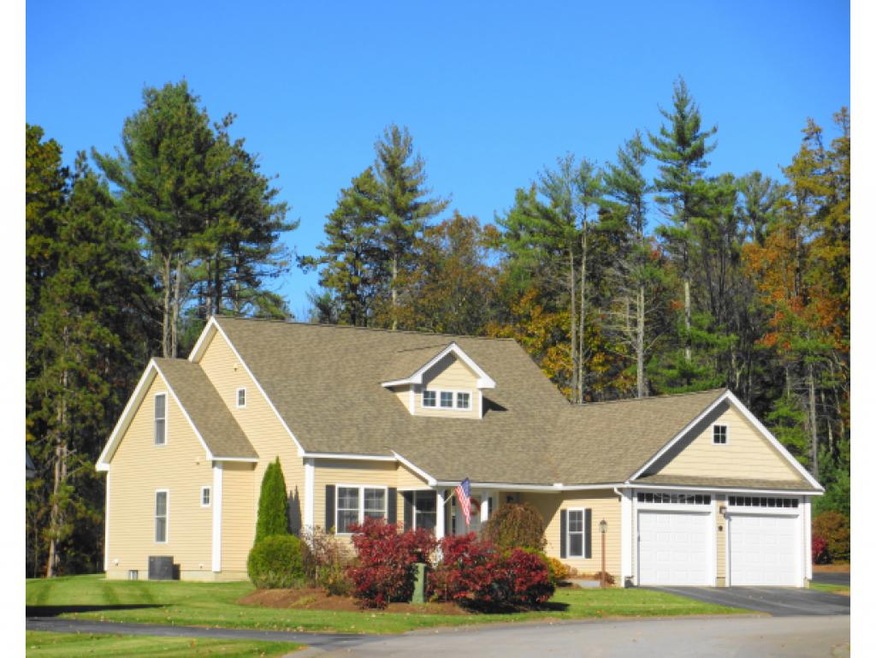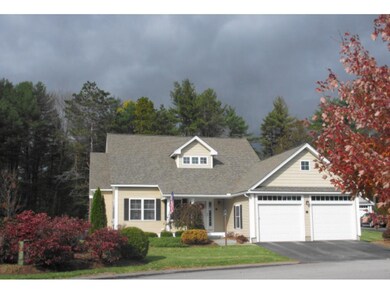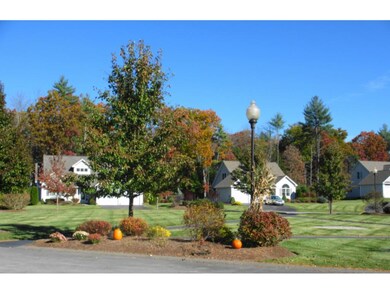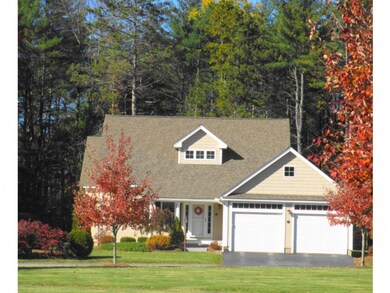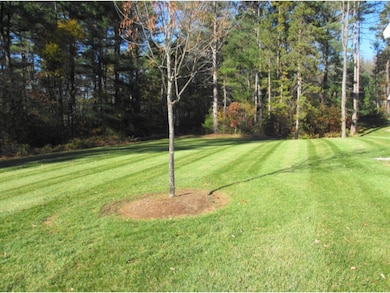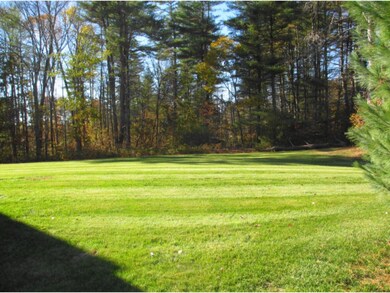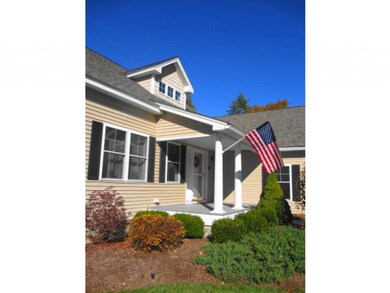
31 Misty Oak Dr Concord, NH 03301
East Concord NeighborhoodEstimated Value: $558,164 - $678,000
Highlights
- 14.8 Acre Lot
- Vaulted Ceiling
- Main Floor Bedroom
- Cape Cod Architecture
- Wood Flooring
- Covered patio or porch
About This Home
As of December 2015A REMARKABLE DETACHED CONDO COMMUNITY OF 18 HOMES IN DESIRABLE E. CONCORD LOCATION. This sun filled and thoughtfully planned open concept floor plan offers 1st FLOOR MASTER BDRM SUITE. Impressive/interesting foyer w/loft overlook; maple kitchen w/granite countertops & central island & pantry (great for entertaining) open to the dining/living room w/gas FP, plus 3 season sunrm/family, w/french door to patio. Additional sunny den/computer/music room on first floor. This lovely home features gleaming hardwood floors, tiled entry foyer and baths, cathedral ceilings & more. Powder room & separate laundry rm complete 1st level. Upstairs offers unique balconied sitting area balanced by 2 bdrms, great closets, & spacious full bath. Efficient NATURAL GAS heat & huge basement for lots of storage, your personal gym or anything you want to make it. A well cared environment with lush landscaping & private backyard surrounded by conservation land & close to C Country Club. QUICK CLOSING POSSIBLE.
Last Agent to Sell the Property
Patricia Hewitt
BHHS Verani Concord License #001286 Listed on: 10/25/2015
Property Details
Home Type
- Condominium
Est. Annual Taxes
- $7,753
Year Built
- Built in 2007
Lot Details
- Landscaped
- Irrigation
Parking
- 2 Car Attached Garage
- Automatic Garage Door Opener
Home Design
- Cape Cod Architecture
- Contemporary Architecture
- Concrete Foundation
- Architectural Shingle Roof
- Vinyl Siding
Interior Spaces
- 1.75-Story Property
- Vaulted Ceiling
- Ceiling Fan
- Gas Fireplace
- Dining Area
Kitchen
- Walk-In Pantry
- Gas Range
- Microwave
- Dishwasher
- Kitchen Island
Flooring
- Wood
- Carpet
- Tile
Bedrooms and Bathrooms
- 3 Bedrooms
- Main Floor Bedroom
- Walk-In Closet
- Bathroom on Main Level
Laundry
- Laundry on main level
- Washer and Dryer Hookup
Unfinished Basement
- Basement Fills Entire Space Under The House
- Walk-Up Access
Schools
- Rundlett Middle School
- Concord High School
Utilities
- Heating System Uses Natural Gas
- Private Water Source
- Drilled Well
- Natural Gas Water Heater
- Septic Tank
Additional Features
- Hard or Low Nap Flooring
- Covered patio or porch
Community Details
Overview
- Master Insurance
- The Reserve At Stonehaven Condos
Pet Policy
- Pets Allowed
Ownership History
Purchase Details
Home Financials for this Owner
Home Financials are based on the most recent Mortgage that was taken out on this home.Purchase Details
Home Financials for this Owner
Home Financials are based on the most recent Mortgage that was taken out on this home.Similar Homes in Concord, NH
Home Values in the Area
Average Home Value in this Area
Purchase History
| Date | Buyer | Sale Price | Title Company |
|---|---|---|---|
| Magalnick Jerome | $342,000 | -- | |
| Pace Mark B | $355,100 | -- |
Mortgage History
| Date | Status | Borrower | Loan Amount |
|---|---|---|---|
| Previous Owner | Pace Mark B | $100,000 | |
| Previous Owner | Pace Mark B | $200,000 |
Property History
| Date | Event | Price | Change | Sq Ft Price |
|---|---|---|---|---|
| 12/01/2015 12/01/15 | Sold | $342,000 | -2.3% | $163 / Sq Ft |
| 11/01/2015 11/01/15 | Pending | -- | -- | -- |
| 10/25/2015 10/25/15 | For Sale | $349,900 | -- | $167 / Sq Ft |
Tax History Compared to Growth
Tax History
| Year | Tax Paid | Tax Assessment Tax Assessment Total Assessment is a certain percentage of the fair market value that is determined by local assessors to be the total taxable value of land and additions on the property. | Land | Improvement |
|---|---|---|---|---|
| 2024 | $11,544 | $416,900 | $0 | $416,900 |
| 2023 | $11,203 | $417,100 | $0 | $417,100 |
| 2022 | $10,799 | $417,100 | $0 | $417,100 |
| 2021 | $10,478 | $417,100 | $0 | $417,100 |
| 2020 | $10,873 | $406,300 | $0 | $406,300 |
| 2019 | $9,923 | $357,200 | $0 | $357,200 |
| 2018 | $10,069 | $357,200 | $0 | $357,200 |
| 2017 | $9,353 | $331,200 | $0 | $331,200 |
| 2016 | $9,079 | $328,100 | $0 | $328,100 |
| 2015 | $7,907 | $289,200 | $0 | $289,200 |
| 2014 | $7,753 | $289,200 | $0 | $289,200 |
| 2013 | -- | $317,200 | $0 | $317,200 |
| 2012 | $7,730 | $317,200 | $0 | $317,200 |
Agents Affiliated with this Home
-
P
Seller's Agent in 2015
Patricia Hewitt
BHHS Verani Concord
-
Diana Wiita

Buyer's Agent in 2015
Diana Wiita
BHG Masiello Concord
(603) 344-4300
5 in this area
25 Total Sales
Map
Source: PrimeMLS
MLS Number: 4457956
APN: CNCD-000122C-000001-000003
- 4 Morrill Ln
- 97 Snow Pond Rd
- 38 Julie Dr
- 0 Sewalls Falls Rd
- 240 Mountain Rd
- 20 Shelburne Ln
- 19 Shelburne Ln
- 17 Shelburne Ln
- 11 Shelburne Ln
- 9 Shelburne Ln
- 7 Shelburne Ln
- 5 Shelburne Ln
- 180 Hoit Rd
- 24 Alder Creek Dr
- 205 Mountain Rd
- Lots 6-11 Sewalls Falls & Abbott Rd
- 59 Hobart St
- 6 Old Boyce Rd
- 4 Old Boyce Rd
- 47 Manor Rd
- 31 Misty Oak Dr
- 29 Misty Oak Dr
- 33 Misty Oak Dr
- 35 Misty Oak Dr
- 37 Misty Oak Dr Unit 1
- 37 Misty Oak Dr Unit 37
- 39 Misty Oak Dr
- 2 Morrill Ln
- 2 Morrill Ln Unit 18
- 53 Misty Oak Dr
- 1 Morrill Ln
- 49 Misty Oak Dr
- 49 Misty Oak Dr Unit 12
- 41 Misty Oak Dr
- 9 Misty Oak Dr
- 9 Misty Oak Dr Unit 1
- 7 Morrill Ln Unit 16
- 7 Morrill Ln
- 20 Sanborn Rd
- 47 Misty Oak Dr
