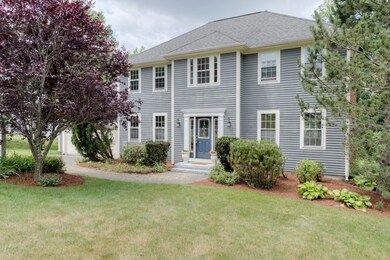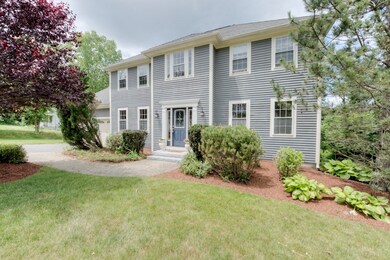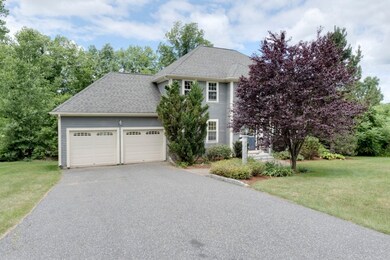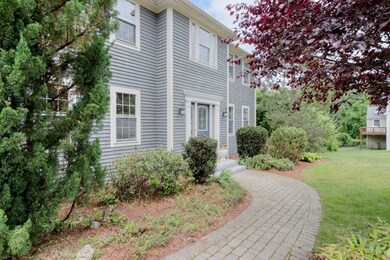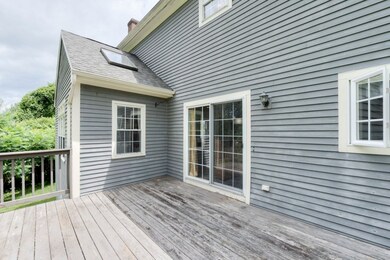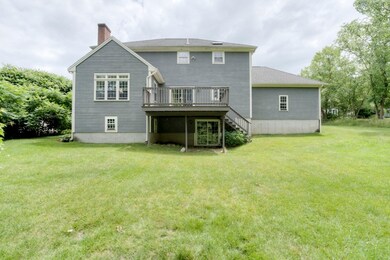
31 Monadnock Dr Shrewsbury, MA 01545
Outlying Shrewsbury NeighborhoodEstimated Value: $727,000 - $854,000
Highlights
- Greenhouse
- Medical Services
- Deck
- Walter J. Paton Elementary School Rated A
- Colonial Architecture
- Cathedral Ceiling
About This Home
As of August 2022Northside location just off Main Street and within minutes to I-290 offers this young center foyer 4 bedroom colonial on a cul de sac~~~Formal dining room features crown moldings and chair rails~~~Formal living room plus a step down to the family room accented with a brick wood burning fireplace and cathedral ceiling with skylights~~~ Large eat in kitchen filled with cabinets and center island with a second oven~~~Glass sliders lead to the rear deck overlooking the private yard and greenhouse~~~ All four bedrooms are on the second floor with a guest bath~~~The main bedroom also offers a walk in closet plus access to a storage area for easy access~~~The private bath with a walk in shower has the bonus of a large soaking tub~~~Nice 1/2 acre+ lot with which accommodates a walk out basement perfect for additional living space if needed with sliders leading to the rear yard~~~
Home Details
Home Type
- Single Family
Est. Annual Taxes
- $8,204
Year Built
- Built in 1999
Lot Details
- 0.56 Acre Lot
- Cul-De-Sac
- Gentle Sloping Lot
- Cleared Lot
- Property is zoned Rural A
Parking
- 2 Car Attached Garage
- Parking Storage or Cabinetry
- Garage Door Opener
- Driveway
- Open Parking
- Off-Street Parking
- Deeded Parking
Home Design
- Colonial Architecture
- Frame Construction
- Shingle Roof
- Concrete Perimeter Foundation
Interior Spaces
- 2,416 Sq Ft Home
- Cathedral Ceiling
- Ceiling Fan
- Skylights
- Recessed Lighting
- Insulated Windows
- Insulated Doors
- Family Room with Fireplace
- Dining Area
Kitchen
- Oven
- Range
- Microwave
- Dishwasher
- Kitchen Island
Flooring
- Wood
- Wall to Wall Carpet
- Ceramic Tile
Bedrooms and Bathrooms
- 4 Bedrooms
- Primary bedroom located on second floor
- Walk-In Closet
- Bathtub with Shower
Basement
- Walk-Out Basement
- Basement Fills Entire Space Under The House
- Interior Basement Entry
- Block Basement Construction
- Laundry in Basement
Outdoor Features
- Deck
- Greenhouse
Location
- Property is near schools
Utilities
- Forced Air Heating and Cooling System
- 1 Cooling Zone
- 1 Heating Zone
- Heating System Uses Oil
- 200+ Amp Service
- Oil Water Heater
Listing and Financial Details
- Tax Lot 248
- Assessor Parcel Number 4022432
Community Details
Overview
- No Home Owners Association
Amenities
- Medical Services
- Shops
Ownership History
Purchase Details
Home Financials for this Owner
Home Financials are based on the most recent Mortgage that was taken out on this home.Purchase Details
Purchase Details
Similar Homes in Shrewsbury, MA
Home Values in the Area
Average Home Value in this Area
Purchase History
| Date | Buyer | Sale Price | Title Company |
|---|---|---|---|
| Jeanmonod Judy Ann | -- | -- | |
| Jeanmonod Judy Ann | -- | -- | |
| Jeanmonod Judy Ann | -- | -- | |
| Doyle William R | $385,000 | -- | |
| Doyle William R | $385,000 | -- | |
| Bryan Eric B | $80,000 | -- |
Mortgage History
| Date | Status | Borrower | Loan Amount |
|---|---|---|---|
| Open | Abid Hajra | $538,400 | |
| Closed | Abid Hajra | $538,400 | |
| Closed | Jeanmonod Judy Ann | $292,425 | |
| Previous Owner | Doyle Judy A | $290,000 | |
| Previous Owner | Bryan Eric B | $40,000 |
Property History
| Date | Event | Price | Change | Sq Ft Price |
|---|---|---|---|---|
| 08/02/2022 08/02/22 | Sold | $673,000 | +3.6% | $279 / Sq Ft |
| 07/03/2022 07/03/22 | Pending | -- | -- | -- |
| 06/27/2022 06/27/22 | For Sale | $649,900 | -- | $269 / Sq Ft |
Tax History Compared to Growth
Tax History
| Year | Tax Paid | Tax Assessment Tax Assessment Total Assessment is a certain percentage of the fair market value that is determined by local assessors to be the total taxable value of land and additions on the property. | Land | Improvement |
|---|---|---|---|---|
| 2025 | $89 | $735,700 | $300,500 | $435,200 |
| 2024 | $8,891 | $718,200 | $286,200 | $432,000 |
| 2023 | $9,412 | $717,400 | $286,200 | $431,200 |
| 2022 | $8,204 | $581,400 | $224,900 | $356,500 |
| 2021 | $7,334 | $556,000 | $224,900 | $331,100 |
| 2020 | $7,034 | $564,100 | $224,900 | $339,200 |
| 2019 | $6,688 | $532,100 | $211,300 | $320,800 |
| 2018 | $6,553 | $530,700 | $199,600 | $331,100 |
| 2017 | $6,437 | $501,700 | $181,500 | $320,200 |
| 2016 | $6,386 | $491,200 | $171,000 | $320,200 |
| 2015 | $6,205 | $470,100 | $156,700 | $313,400 |
Agents Affiliated with this Home
-
Jeff Burk

Seller's Agent in 2022
Jeff Burk
Re/Max Vision
(508) 826-3301
8 in this area
151 Total Sales
-
Muneeza Nasrullah

Buyer's Agent in 2022
Muneeza Nasrullah
Keller Williams Pinnacle MetroWest
(508) 254-5312
62 in this area
190 Total Sales
Map
Source: MLS Property Information Network (MLS PIN)
MLS Number: 73004375
APN: SHRE-000021-000000-248000
- 31 Monadnock Dr
- 29 Monadnock Dr
- 33 Monadnock Dr
- 30 Monadnock Dr
- 32 Monadnock Dr
- 27 Monadnock Dr
- 35 Westview Ave
- 23 Monadnock Dr
- 27 Westview Ave
- 28 Westview Ave
- 37 Westview Ave
- 25 Westview Ave
- 19 Monadnock Dr
- 26 Westview Ave
- 20 Monadnock Dr
- 39 Westview Ave
- 19 Westview Ave
- 24 Westview Ave Unit 24A
- 15 Monadnock Dr
- 34 Westview Ave

