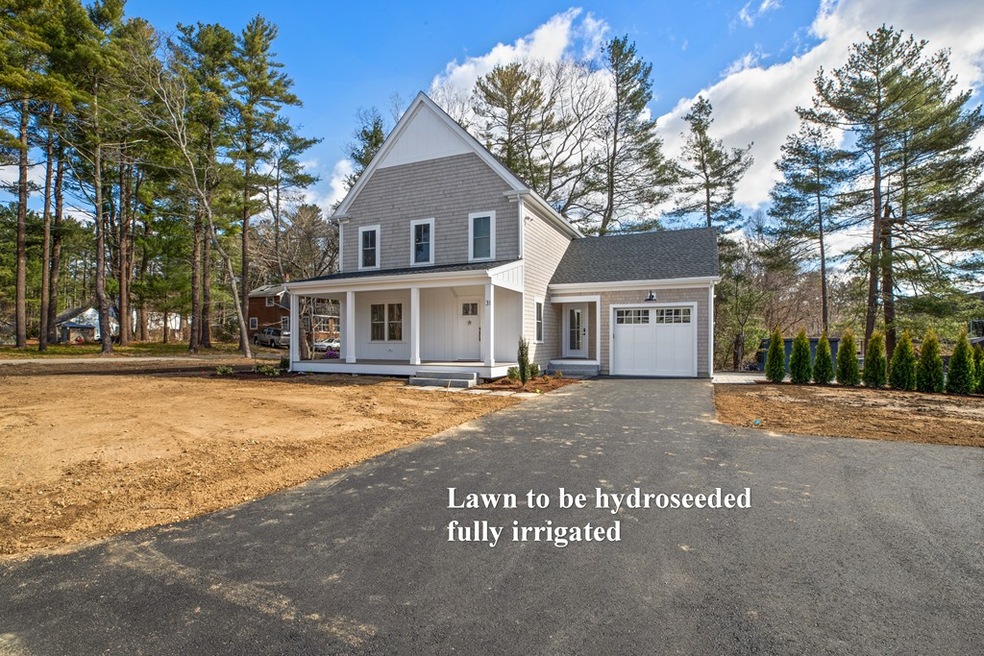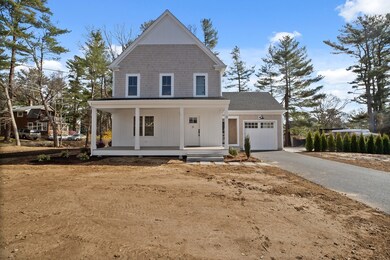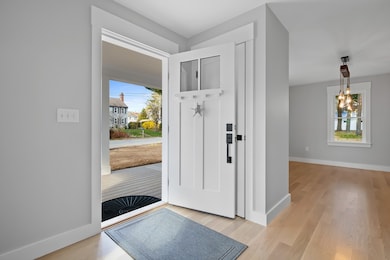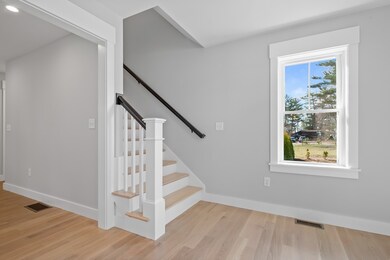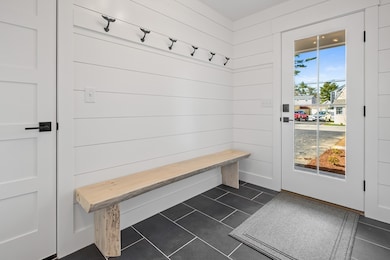
31 Mullins Ave Duxbury, MA 02332
South Duxbury NeighborhoodEstimated Value: $1,155,000 - $1,264,000
Highlights
- Wood Flooring
- Porch
- Patio
- Alden School Rated A-
- Covered Deck
- Forced Air Heating and Cooling System
About This Home
As of June 2020Brand New Construction! Phenomenal location just a stones throw to Landing Rd beach! No expense spared with this timeless farmhouse including whitewashed hardwoods throughout, custom paneling, high-end fixtures, all PVC trim, & all super high efficiency systems & appliances. Front entry hall with dual closets. Mudroom with custom bench, whaletail hooks, & shiplap. Solid white inset kitchen includes all SS appliances, gas range, center island, quartz counters, under cabinet lighting, & glass pantry that leads to the front dining room. Full width family room with custom board & batten + slider. Upstairs includes 3 bedrooms, hall bath with tiled tub/shower + dual vanities, laundry room, owner's suite with walk-in closet, & high-end master bath with tiled shower w/ riverrock floor. 2 large unfinished attic areas for storage. Unfinished full basement that could easily be finished. Attached one car garage. Easily maintained property includes irrigation & private sunny patio area!
Home Details
Home Type
- Single Family
Est. Annual Taxes
- $10,748
Year Built
- Built in 2020
Lot Details
- Year Round Access
- Sprinkler System
- Property is zoned RC
Parking
- 1 Car Garage
Kitchen
- Microwave
- ENERGY STAR Qualified Refrigerator
- ENERGY STAR Qualified Dishwasher
- ENERGY STAR Range
Flooring
- Wood
- Tile
Outdoor Features
- Covered Deck
- Patio
- Rain Gutters
- Porch
Utilities
- Forced Air Heating and Cooling System
- Cooling System Powered By Renewable Energy
- Heating System Uses Gas
- Water Holding Tank
- Electric Water Heater
- Private Sewer
- Cable TV Available
Additional Features
- Window Screens
- ENERGY STAR Qualified Equipment for Heating
- Basement
Listing and Financial Details
- Assessor Parcel Number M:081 B:959 L:121
Ownership History
Purchase Details
Home Financials for this Owner
Home Financials are based on the most recent Mortgage that was taken out on this home.Purchase Details
Home Financials for this Owner
Home Financials are based on the most recent Mortgage that was taken out on this home.Purchase Details
Home Financials for this Owner
Home Financials are based on the most recent Mortgage that was taken out on this home.Similar Homes in Duxbury, MA
Home Values in the Area
Average Home Value in this Area
Purchase History
| Date | Buyer | Sale Price | Title Company |
|---|---|---|---|
| Tejada Sergio | $775,000 | None Available | |
| Watermark Llc | $235,000 | -- | |
| Mooney John W | $80,000 | -- | |
| Mooney John W | $80,000 | -- |
Mortgage History
| Date | Status | Borrower | Loan Amount |
|---|---|---|---|
| Open | Seymour Kathryn | $647,200 | |
| Previous Owner | Mooney John W | $50,000 |
Property History
| Date | Event | Price | Change | Sq Ft Price |
|---|---|---|---|---|
| 06/09/2020 06/09/20 | Sold | $775,000 | -1.3% | $401 / Sq Ft |
| 05/10/2020 05/10/20 | Pending | -- | -- | -- |
| 05/04/2020 05/04/20 | Price Changed | $785,000 | -1.9% | $406 / Sq Ft |
| 04/15/2020 04/15/20 | For Sale | $799,900 | +240.4% | $414 / Sq Ft |
| 11/01/2019 11/01/19 | Sold | $235,000 | -18.9% | $342 / Sq Ft |
| 10/16/2019 10/16/19 | Pending | -- | -- | -- |
| 10/10/2019 10/10/19 | For Sale | $289,900 | -- | $421 / Sq Ft |
Tax History Compared to Growth
Tax History
| Year | Tax Paid | Tax Assessment Tax Assessment Total Assessment is a certain percentage of the fair market value that is determined by local assessors to be the total taxable value of land and additions on the property. | Land | Improvement |
|---|---|---|---|---|
| 2025 | $10,748 | $1,060,000 | $468,200 | $591,800 |
| 2024 | $10,938 | $1,087,300 | $484,300 | $603,000 |
| 2023 | $8,964 | $838,500 | $377,700 | $460,800 |
| 2022 | $10,226 | $796,400 | $331,600 | $464,800 |
| 2021 | $9,804 | $677,100 | $257,500 | $419,600 |
| 2020 | $4,376 | $298,500 | $275,000 | $23,500 |
| 2019 | $4,088 | $278,500 | $251,000 | $27,500 |
| 2018 | $3,808 | $251,200 | $221,000 | $30,200 |
| 2017 | $3,057 | $197,100 | $165,600 | $31,500 |
| 2016 | $2,899 | $186,400 | $154,900 | $31,500 |
| 2015 | $2,909 | $186,500 | $155,000 | $31,500 |
Agents Affiliated with this Home
-
Jonathan Mark

Seller's Agent in 2020
Jonathan Mark
Waterfront Realty Group
(781) 733-7717
8 in this area
46 Total Sales
-
Jessica Witter

Buyer's Agent in 2020
Jessica Witter
Compass
(508) 776-6636
1 in this area
272 Total Sales
-
Jill Reddish

Seller's Agent in 2019
Jill Reddish
William Raveis R.E. & Home Services
(617) 835-1334
76 Total Sales
Map
Source: MLS Property Information Network (MLS PIN)
MLS Number: 72644000
APN: DUXB-000081-000959-000121
- 8 Winthrop Ave
- 15 Samoset Ave
- 28 Priscilla Rd
- 17 Sanger Rd
- 66 Seabury Point Rd
- 19 Flint Locke Dr
- 56 Rogers Way
- 130 Rogers Way
- 16 Ice House Rd
- 29 Pine Ridge Ln
- 20 Stoney Brook Cir
- 15 Blodgett Ave
- 70 Humphreys Ln
- 44 Bay Farm Rd
- 100 Parks St Unit 45
- 11 Drew Ave
- 72 Tussock Brook Rd Unit 72
- 34 Shore Dr
- 2 Holmes Ave
- 16 Forge Way
