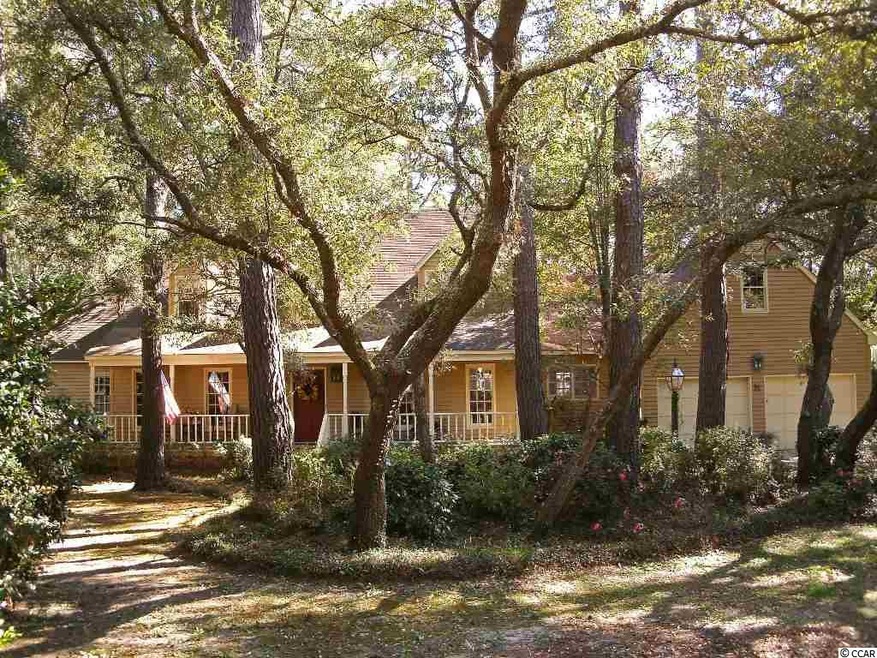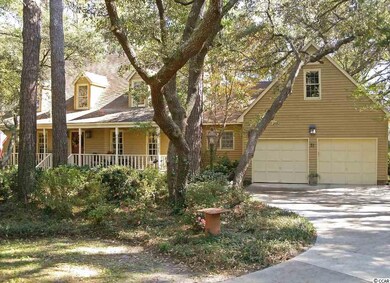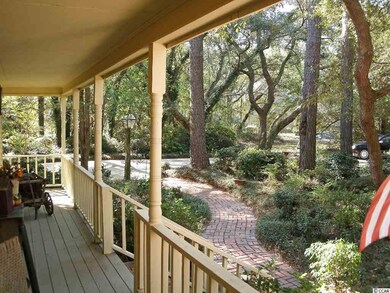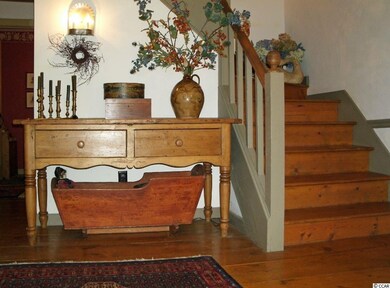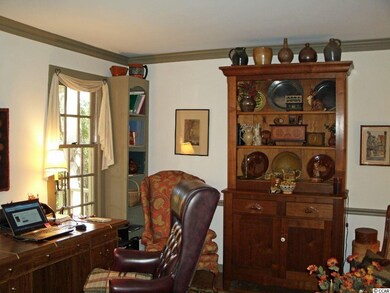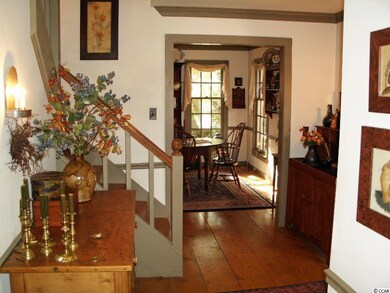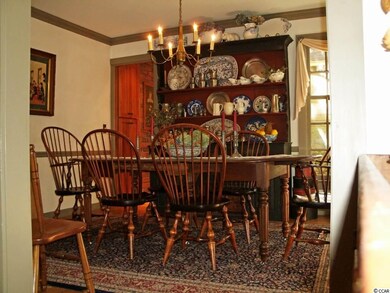
31 Old Evergreen Ln Pawleys Island, SC 29585
Highlights
- On Golf Course
- Soaking Tub and Shower Combination in Primary Bathroom
- Main Floor Primary Bedroom
- Waccamaw Elementary School Rated A-
- Traditional Architecture
- Bonus Room
About This Home
As of July 2022Beautiful custom-built home enjoys private wooded setting with golf course view within long-established community of Litchfield Country Club. Architectural antiquities and custom finishing touches reproduce colonial charm throughout with beams recovered from historic Charleston structures, Pennsylvania Dutch driveway lanterns, New England-style wood-burning fireplace, wide plank pine floorboards, new trending butcher block counter tops, wrought iron hardware and more. Two-story floor plan features great room, formal living and dining rooms, kitchen, and master suite on main floor. Second floor offers three bedrooms, full bath, additional room for office, and walk-in attic. Recreation room located over 2-car garage boasts full-size slate pool table convertible to a ping pong table plus additional storage space. Inviting foyer introduces 12-inch wide pine flooring found throughout the main level. Great room boasts antique beams and brick fireplace. Beamed ceilings also extend into kitchen and screened porch. Wainscoting, crown molding and chair rail throughout first floor. Mud room, laundry and large pantry located off of the kitchen. Spacious screened porch boasts tranquil setting within fenced courtyard garden looking out to circular brick patio and golf course views framed by canopy of live oaks. Convenient to shopping, great local dining and the beach. New roof May 2017.
Last Agent to Sell the Property
Litchfield Real Estate License #69326 Listed on: 10/27/2016

Home Details
Home Type
- Single Family
Est. Annual Taxes
- $8,381
Year Built
- Built in 1984
Lot Details
- On Golf Course
- Fenced
Parking
- 2 Car Attached Garage
- Garage Door Opener
Home Design
- Traditional Architecture
- Bi-Level Home
- Wood Frame Construction
- Tile
Interior Spaces
- 3,050 Sq Ft Home
- Entrance Foyer
- Family Room with Fireplace
- Formal Dining Room
- Den
- Bonus Room
- Screened Porch
- Carpet
- Crawl Space
- Fire and Smoke Detector
Kitchen
- Breakfast Area or Nook
- Range with Range Hood
- Microwave
- Dishwasher
- Kitchen Island
Bedrooms and Bathrooms
- 4 Bedrooms
- Primary Bedroom on Main
- Walk-In Closet
- Bathroom on Main Level
- Dual Vanity Sinks in Primary Bathroom
- Soaking Tub and Shower Combination in Primary Bathroom
Laundry
- Laundry Room
- Washer and Dryer Hookup
Schools
- Waccamaw Elementary School
- Waccamaw Middle School
- Waccamaw High School
Utilities
- Central Heating and Cooling System
- Water Heater
- Septic System
- Phone Available
- Cable TV Available
Additional Features
- Patio
- Outside City Limits
Community Details
Overview
- Voluntary home owners association
- The community has rules related to fencing
Recreation
- Golf Course Community
- Tennis Courts
Ownership History
Purchase Details
Home Financials for this Owner
Home Financials are based on the most recent Mortgage that was taken out on this home.Purchase Details
Home Financials for this Owner
Home Financials are based on the most recent Mortgage that was taken out on this home.Similar Homes in Pawleys Island, SC
Home Values in the Area
Average Home Value in this Area
Purchase History
| Date | Type | Sale Price | Title Company |
|---|---|---|---|
| Deed | $595,000 | Mcgill Law Firm Llc | |
| Warranty Deed | $350,000 | None Available |
Mortgage History
| Date | Status | Loan Amount | Loan Type |
|---|---|---|---|
| Previous Owner | $334,375 | New Conventional | |
| Previous Owner | $339,500 | New Conventional | |
| Previous Owner | $275,000 | VA |
Property History
| Date | Event | Price | Change | Sq Ft Price |
|---|---|---|---|---|
| 07/15/2022 07/15/22 | Sold | $595,000 | +2.6% | $187 / Sq Ft |
| 06/09/2022 06/09/22 | For Sale | $579,900 | +65.7% | $182 / Sq Ft |
| 09/22/2017 09/22/17 | Sold | $350,000 | -6.7% | $115 / Sq Ft |
| 07/01/2017 07/01/17 | Pending | -- | -- | -- |
| 10/27/2016 10/27/16 | For Sale | $375,000 | -- | $123 / Sq Ft |
Tax History Compared to Growth
Tax History
| Year | Tax Paid | Tax Assessment Tax Assessment Total Assessment is a certain percentage of the fair market value that is determined by local assessors to be the total taxable value of land and additions on the property. | Land | Improvement |
|---|---|---|---|---|
| 2024 | $8,381 | $32,890 | $7,800 | $25,090 |
| 2023 | $8,381 | $32,890 | $7,800 | $25,090 |
| 2022 | $1,668 | $13,740 | $2,800 | $10,940 |
| 2021 | $1,616 | $13,740 | $2,800 | $10,940 |
| 2020 | $1,612 | $13,740 | $2,800 | $10,940 |
| 2019 | $1,636 | $14,100 | $2,880 | $11,220 |
| 2018 | $1,672 | $141,000 | $0 | $0 |
| 2017 | $1,108 | $127,040 | $0 | $0 |
| 2016 | $1,094 | $12,704 | $0 | $0 |
| 2015 | $975 | $0 | $0 | $0 |
| 2014 | $975 | $279,100 | $72,000 | $207,100 |
| 2012 | -- | $279,100 | $72,000 | $207,100 |
Agents Affiliated with this Home
-
Meredith Hall

Seller's Agent in 2022
Meredith Hall
Peace Sotheby's Intl Realty PI
(803) 309-9486
21 in this area
99 Total Sales
-
Shannon Alford
S
Buyer's Agent in 2022
Shannon Alford
Keller Williams Innovate South
(843) 251-2145
8 in this area
129 Total Sales
-
Henry Roberts

Seller's Agent in 2017
Henry Roberts
Litchfield Real Estate
(843) 446-0732
92 in this area
171 Total Sales
-
Beth Patterson

Buyer's Agent in 2017
Beth Patterson
ERA Wilder Realty Inc PI
(843) 833-9344
27 in this area
87 Total Sales
Map
Source: Coastal Carolinas Association of REALTORS®
MLS Number: 1621275
APN: 04-0181-094-00-00
- 1073 Crooked Oak Dr
- 1203 Crooked Oak Dr
- 974 Crooked Oak Dr Unit LCC 28
- 209 Goodson Loop
- 189 Aspen Loop
- 1495 Hawthorn Dr
- 1464 Hawthorn Dr Unit LCC 16
- 1599 Hawthorn Dr
- 1562 Hawthorn Dr
- 149 Old Cedar Loop
- 769 Country Club Dr
- 59 Bay Tree Place
- 280 Oatland Lake Rd
- 346 Tuckers Rd Unit A
- 383 Oatland Lake Rd
- 25 Northwoods Ct
- 210 Natures View Cir
- 120 Yale Place
- 118 Oatland Lake Rd
- 61 Yale Place Unit Lot 1 Yale Place
