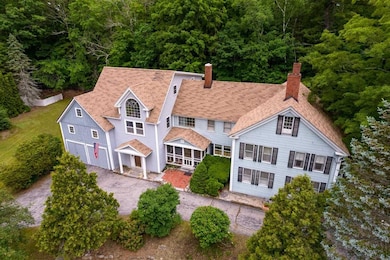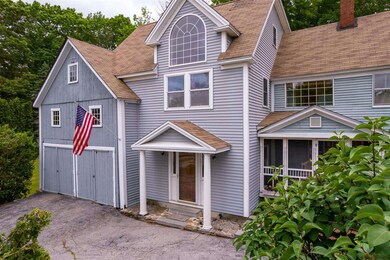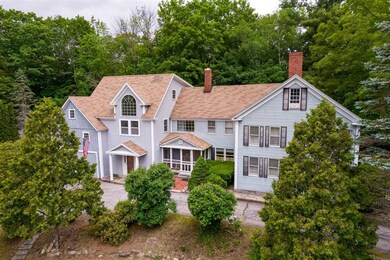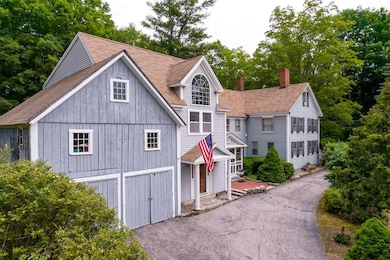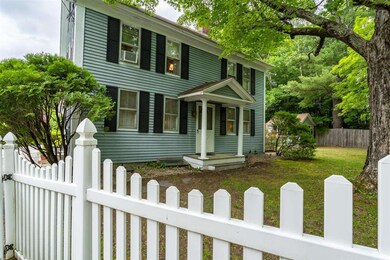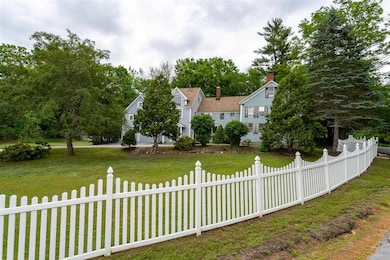
31 Old State Rd Epping, NH 03042
Highlights
- Barn
- Multiple Fireplaces
- Softwood Flooring
- Colonial Architecture
- Cathedral Ceiling
- Attic
About This Home
As of July 2025Huge Price Reduction! Antique charm and modern convenience all in one big beautiful house! This 1745 colonial has been renovated so that the next owner can enjoy the charm of an antique home without having to do any updating. This home is completely move in ready and features wide pine floors, a two sided Rumford fireplace, a separate dining room, a first floor bedroom, large eat in kitchen, second floor laundry room, spacious bonus room on the second floor for an office, library or whatever suits your needs. In addition to the original and historic home, a 16X36 1600 square foot addition was added on in 2006, with two 16X36 rooms on the first and second floor and a 20X24 third story loft looking down onto the second floor. This space can be used for so many of today's needs including a home office, home school, gym, craft room, movie theater, master bedroom, or whatever type of space that you need. Outside you'll find a beautiful yard, complete with a screen house that has power and cable, a patio, fencing, and a circular driveway for lots of parking. If that wasn't enough, there is an attached barn to store all of your toys. The home is conveniently located near Rt 101 for easy commuting to all major locations. If you have ever wanted to live in a house full of history but didn't want to do any of the work, then this one is for you! This is a short sale subject to third party approval.
Co-Listed By
Matt Mayberry
EXP Realty License #048720
Home Details
Home Type
- Single Family
Est. Annual Taxes
- $8,768
Year Built
- Built in 1745
Lot Details
- 0.67 Acre Lot
- Partially Fenced Property
- Level Lot
Parking
- 2 Car Attached Garage
- Circular Driveway
Home Design
- Colonial Architecture
- Antique Architecture
- Stone Foundation
- Wood Frame Construction
- Shingle Roof
- Vinyl Siding
Interior Spaces
- 3-Story Property
- Cathedral Ceiling
- Multiple Fireplaces
- Screened Porch
- Softwood Flooring
- Fire and Smoke Detector
- Attic
Kitchen
- Gas Range
- Dishwasher
- Kitchen Island
Bedrooms and Bathrooms
- 4 Bedrooms
- 2 Full Bathrooms
Basement
- Partial Basement
- Interior Basement Entry
- Crawl Space
Outdoor Features
- Patio
- Outbuilding
Schools
- Epping Elementary School
- Epping Middle School
- Epping Middle High School
Farming
- Barn
Utilities
- Window Unit Cooling System
- Hot Water Heating System
- Heating System Uses Oil
- 200+ Amp Service
- Private Water Source
- Septic Tank
- High Speed Internet
Listing and Financial Details
- Tax Lot 116
Ownership History
Purchase Details
Home Financials for this Owner
Home Financials are based on the most recent Mortgage that was taken out on this home.Purchase Details
Home Financials for this Owner
Home Financials are based on the most recent Mortgage that was taken out on this home.Similar Homes in the area
Home Values in the Area
Average Home Value in this Area
Purchase History
| Date | Type | Sale Price | Title Company |
|---|---|---|---|
| Warranty Deed | $435,000 | None Available | |
| Warranty Deed | $173,500 | -- |
Mortgage History
| Date | Status | Loan Amount | Loan Type |
|---|---|---|---|
| Open | $385,023 | Stand Alone Refi Refinance Of Original Loan | |
| Closed | $300,000 | Purchase Money Mortgage | |
| Previous Owner | $315,000 | Unknown | |
| Previous Owner | $30,000 | Unknown | |
| Previous Owner | $156,100 | No Value Available |
Property History
| Date | Event | Price | Change | Sq Ft Price |
|---|---|---|---|---|
| 07/16/2025 07/16/25 | Sold | $485,000 | 0.0% | $138 / Sq Ft |
| 06/17/2025 06/17/25 | Pending | -- | -- | -- |
| 06/16/2025 06/16/25 | Price Changed | $485,000 | +11.5% | $138 / Sq Ft |
| 06/09/2025 06/09/25 | For Sale | $435,000 | 0.0% | $124 / Sq Ft |
| 08/27/2021 08/27/21 | Sold | $435,000 | +8.8% | $110 / Sq Ft |
| 07/13/2021 07/13/21 | Pending | -- | -- | -- |
| 07/07/2021 07/07/21 | Price Changed | $400,000 | -20.0% | $101 / Sq Ft |
| 07/01/2021 07/01/21 | Price Changed | $500,000 | -15.2% | $127 / Sq Ft |
| 06/15/2021 06/15/21 | For Sale | $589,900 | -- | $149 / Sq Ft |
Tax History Compared to Growth
Tax History
| Year | Tax Paid | Tax Assessment Tax Assessment Total Assessment is a certain percentage of the fair market value that is determined by local assessors to be the total taxable value of land and additions on the property. | Land | Improvement |
|---|---|---|---|---|
| 2024 | $9,358 | $370,900 | $94,700 | $276,200 |
| 2023 | $8,679 | $370,900 | $94,700 | $276,200 |
| 2022 | $8,342 | $370,900 | $94,700 | $276,200 |
| 2021 | $8,316 | $370,900 | $94,700 | $276,200 |
| 2020 | $6,927 | $370,900 | $94,700 | $276,200 |
| 2019 | $6,230 | $286,000 | $82,300 | $203,700 |
| 2018 | $7,419 | $286,000 | $82,300 | $203,700 |
| 2017 | $7,419 | $286,000 | $82,300 | $203,700 |
| 2016 | $7,419 | $286,000 | $82,300 | $203,700 |
| 2015 | $7,419 | $286,000 | $82,300 | $203,700 |
| 2014 | $6,134 | $251,200 | $82,300 | $168,900 |
| 2013 | $6,097 | $251,200 | $82,300 | $168,900 |
Agents Affiliated with this Home
-
E
Seller's Agent in 2025
Erin Proulx
KW Coastal and Lakes & Mountains Realty/Portsmouth
-
E
Buyer's Agent in 2025
Erin Swift
BHHS Verani Seacoast
-
H
Seller's Agent in 2021
Heather Kretschmar
EXP Realty
-
M
Seller Co-Listing Agent in 2021
Matt Mayberry
EXP Realty
-
A
Buyer's Agent in 2021
Amanda Martin
KW Coastal and Lakes & Mountains Realty
Map
Source: PrimeMLS
MLS Number: 4866777
APN: EPPI-000027-000000-000116
- 27 Old State Rd
- 16 Shepherd Ln
- 122 Blake Rd
- 8A Connor Ct Unit 8A
- 54 Sunset Ridge Rd Unit 54B
- 11 Walker Rd Unit 11B
- 3 Walker Rd Unit 3A
- 51 Sunset Ridge Rd Unit 51B
- 2A Connor Ct Unit 2A
- 9 Lunas Ave Unit A
- 34 Orchard Hill Rd
- 81 Cider St
- 8 Sherwood Rd Unit 1
- 10 Sherwood Rd
- 9 Annika Lee Dr Unit A
- 12 Royal Ln
- 17 San Antonio Dr
- 75 Leavitt Rd
- 49 Brown Brook Cir
- 32 Apple Way

