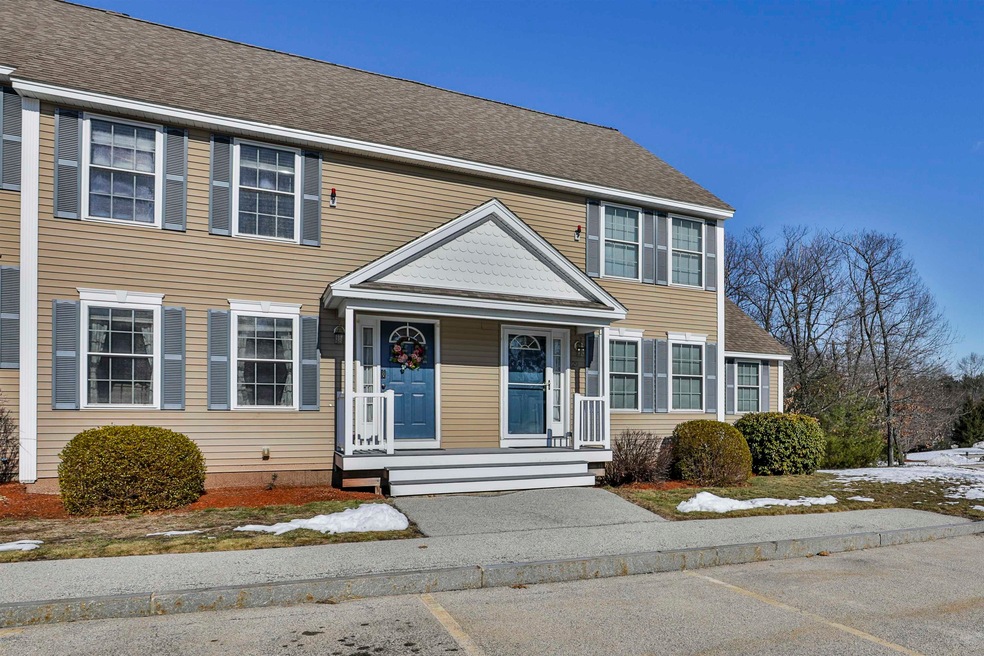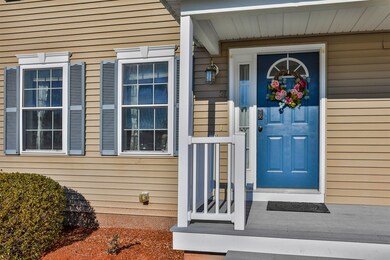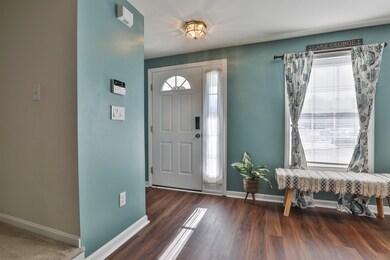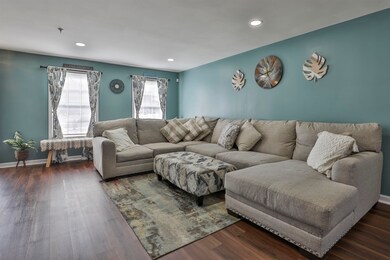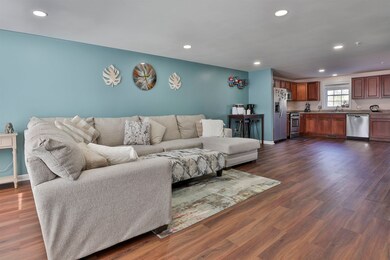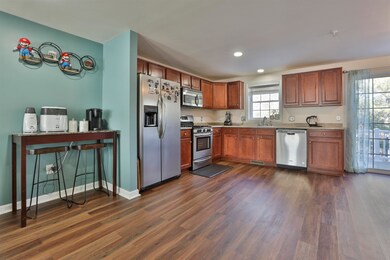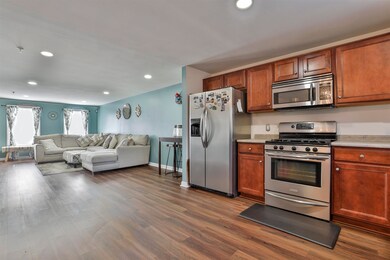
31 Overlook Cir Hudson, NH 03051
Pelham NeighborhoodHighlights
- Deck
- Landscaped
- Forced Air Heating System
- En-Suite Primary Bedroom
- Vinyl Plank Flooring
- Smart Thermostat
About This Home
As of March 2023Come on over to see this Meticulously Maintained 2 Bedroom, with 3 bathrooms, (1 full, 1 3/4, 1 1/2) Townhome located in Desirable Woodland Heights of Hudson NH. The 1st floor with beautiful NEW Luxury Vinyl flooring opens to living room, kitchen, dining area & 1/2 bathroom. The pvt deck off the dining area overlooks woods. The 2nd level offers 2 good sized bedrooms & 2 bthrms. The primary bdrm has its attached shower. Also Conveniently located on the 2nd level is the washer & dryer. Low HOA fee includes a clubhouse, playground, Tennis and Basketball Courts. Check out the walk out basement ready for your creativity to add additional space. All located in a excellent commuter location to Ma, close to shopping and restaurants. List of upgrades include smart thermostat, Led lights thru out, Wifi enabled switches, smart lock, Radon mitigation & more. Check out the property disclosures. Showings begin Friday morning.
Townhouse Details
Home Type
- Townhome
Est. Annual Taxes
- $4,566
Year Built
- Built in 2005
Lot Details
- Landscaped
- Sprinkler System
HOA Fees
- $250 Monthly HOA Fees
Parking
- Paved Parking
Home Design
- Concrete Foundation
- Wood Frame Construction
- Shingle Roof
- Vinyl Siding
- Radon Mitigation System
Interior Spaces
- 2-Story Property
- Dining Area
- Smart Thermostat
Kitchen
- Gas Range
- Microwave
- Dishwasher
Flooring
- Carpet
- Vinyl Plank
Bedrooms and Bathrooms
- 2 Bedrooms
- En-Suite Primary Bedroom
Laundry
- Laundry on upper level
- Washer
- Gas Dryer
Unfinished Basement
- Walk-Out Basement
- Basement Fills Entire Space Under The House
Outdoor Features
- Deck
- Playground
Utilities
- Forced Air Heating System
- Heating System Uses Natural Gas
- Natural Gas Water Heater
Listing and Financial Details
- Legal Lot and Block 079 / 187
Community Details
Overview
- Association fees include landscaping, plowing, trash
- Woodland Heights Condos
Recreation
- Tennis Courts
- Community Playground
Security
- Fire and Smoke Detector
Map
Similar Homes in Hudson, NH
Home Values in the Area
Average Home Value in this Area
Property History
| Date | Event | Price | Change | Sq Ft Price |
|---|---|---|---|---|
| 07/26/2024 07/26/24 | Rented | $2,600 | 0.0% | -- |
| 07/09/2024 07/09/24 | Under Contract | -- | -- | -- |
| 06/27/2024 06/27/24 | For Rent | $2,600 | +8.3% | -- |
| 04/18/2023 04/18/23 | Rented | $2,400 | +2.1% | -- |
| 03/28/2023 03/28/23 | Under Contract | -- | -- | -- |
| 03/19/2023 03/19/23 | For Rent | $2,350 | 0.0% | -- |
| 03/15/2023 03/15/23 | Sold | $365,000 | +2.8% | $253 / Sq Ft |
| 02/08/2023 02/08/23 | Pending | -- | -- | -- |
| 02/01/2023 02/01/23 | For Sale | $354,900 | +26.3% | $246 / Sq Ft |
| 09/04/2020 09/04/20 | Sold | $281,000 | +2.2% | $195 / Sq Ft |
| 07/27/2020 07/27/20 | Pending | -- | -- | -- |
| 07/23/2020 07/23/20 | For Sale | $275,000 | -- | $191 / Sq Ft |
Tax History
| Year | Tax Paid | Tax Assessment Tax Assessment Total Assessment is a certain percentage of the fair market value that is determined by local assessors to be the total taxable value of land and additions on the property. | Land | Improvement |
|---|---|---|---|---|
| 2021 | $4,566 | $210,700 | $0 | $210,700 |
Source: PrimeMLS
MLS Number: 4942154
APN: HDSO M:191 B:187 L:079
- 113 Brody Ln
- 113 Brody Ln Unit 113
- 24 Pelham Rd
- 24 Easthill Dr
- 25 Cobblestone Dr Unit 25
- 25 Cobblestone Dr
- 1 Lowell Rd
- 13 Cedar St
- 10 Lakeside Dr Unit 58
- 6 1st St
- 19 Speare Rd Unit B
- 19 Speare Rd Unit A
- 4 Buswell St
- 7 Intervale Ct Unit B
- 12A Aster Ct Unit A
- 13 Tammy Ct Unit B
- 10 Tetreau St
- 51 Bear Path Ln
- 20 Underhill St
- 9 Cherry St
