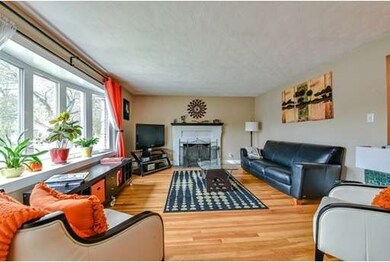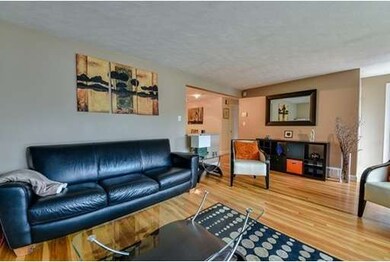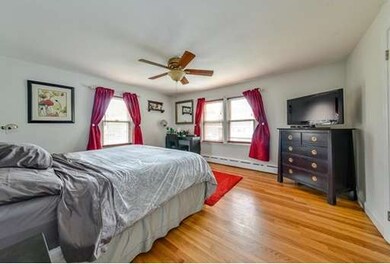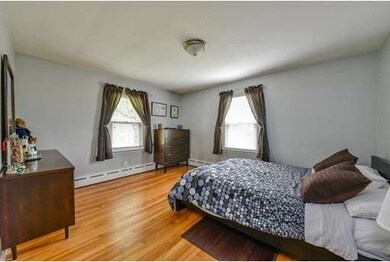
31 Pershing Ave Framingham, MA 01702
Coburnville NeighborhoodAbout This Home
As of June 2021Pride of ownership shines through from the moment you set foot on this beautiful property. Gleaming hardwood floors throughout. Fully renovated large eat-in kitchen with granite counters, white cabinets and stainless steel appliances. Beautiful living room with fire place. Two spacious bedrooms with good closet space. Renovated and updated bathroom. There's a welcoming 3 season porch off the kitchen leading out to fully fenced back yard with patio and good size storage shed. Replaced windows, blown-in insulation, updated electric. Full basement very clean and currently set up as in home office and laundry. 1 car garage with recently replaced garage door. Convenient location close to major roads, commuter train, shopping and more.
Last Agent to Sell the Property
William Raveis R.E. & Home Services Listed on: 05/07/2015

Home Details
Home Type
Single Family
Est. Annual Taxes
$6,727
Year Built
1955
Lot Details
0
Listing Details
- Lot Description: Corner, Paved Drive
- Other Agent: 1.00
- Special Features: None
- Property Sub Type: Detached
- Year Built: 1955
Interior Features
- Appliances: Range, Dishwasher, Refrigerator, Washer, Dryer
- Fireplaces: 1
- Has Basement: Yes
- Fireplaces: 1
- Number of Rooms: 4
- Amenities: Public Transportation, Shopping, Medical Facility
- Electric: Circuit Breakers
- Energy: Insulated Windows
- Flooring: Tile, Hardwood
- Insulation: Blown In
- Interior Amenities: Security System, Cable Available
- Basement: Full, Interior Access, Garage Access
- Bedroom 2: First Floor
- Bathroom #1: First Floor
- Kitchen: First Floor
- Laundry Room: Basement
- Living Room: First Floor
- Master Bedroom: First Floor
- Master Bedroom Description: Ceiling Fan(s), Closet, Flooring - Hardwood
Exterior Features
- Roof: Asphalt/Fiberglass Shingles
- Construction: Frame
- Exterior: Shingles, Brick
- Exterior Features: Porch - Enclosed, Patio, Gutters, Storage Shed, Fenced Yard
- Foundation: Poured Concrete
Garage/Parking
- Garage Parking: Attached, Garage Door Opener
- Garage Spaces: 1
- Parking: Off-Street
- Parking Spaces: 3
Utilities
- Cooling: None
- Heating: Hot Water Baseboard, Oil
Lot Info
- Assessor Parcel Number: M:152.0 B:0058 L:0020.0
Ownership History
Purchase Details
Home Financials for this Owner
Home Financials are based on the most recent Mortgage that was taken out on this home.Similar Home in Framingham, MA
Home Values in the Area
Average Home Value in this Area
Purchase History
| Date | Type | Sale Price | Title Company |
|---|---|---|---|
| Deed | $240,000 | -- |
Mortgage History
| Date | Status | Loan Amount | Loan Type |
|---|---|---|---|
| Open | $503,500 | Purchase Money Mortgage | |
| Closed | $286,935 | FHA | |
| Closed | $185,000 | No Value Available | |
| Closed | $33,000 | No Value Available | |
| Closed | $192,000 | Purchase Money Mortgage | |
| Closed | $36,000 | No Value Available |
Property History
| Date | Event | Price | Change | Sq Ft Price |
|---|---|---|---|---|
| 06/28/2021 06/28/21 | Sold | $530,000 | +8.4% | $473 / Sq Ft |
| 05/25/2021 05/25/21 | Pending | -- | -- | -- |
| 05/21/2021 05/21/21 | For Sale | $489,000 | 0.0% | $437 / Sq Ft |
| 05/11/2021 05/11/21 | Pending | -- | -- | -- |
| 05/03/2021 05/03/21 | For Sale | $489,000 | +63.0% | $437 / Sq Ft |
| 07/13/2015 07/13/15 | Sold | $300,000 | +2.4% | $268 / Sq Ft |
| 05/11/2015 05/11/15 | Pending | -- | -- | -- |
| 05/07/2015 05/07/15 | For Sale | $293,000 | -- | $262 / Sq Ft |
Tax History Compared to Growth
Tax History
| Year | Tax Paid | Tax Assessment Tax Assessment Total Assessment is a certain percentage of the fair market value that is determined by local assessors to be the total taxable value of land and additions on the property. | Land | Improvement |
|---|---|---|---|---|
| 2025 | $6,727 | $563,400 | $205,300 | $358,100 |
| 2024 | $6,595 | $529,300 | $182,600 | $346,700 |
| 2023 | $6,342 | $484,500 | $163,200 | $321,300 |
| 2022 | $6,009 | $437,300 | $148,000 | $289,300 |
| 2021 | $5,554 | $395,300 | $142,200 | $253,100 |
| 2020 | $5,119 | $341,700 | $124,000 | $217,700 |
| 2019 | $4,894 | $318,200 | $118,100 | $200,100 |
| 2018 | $4,699 | $287,900 | $110,000 | $177,900 |
| 2017 | $4,550 | $272,300 | $106,000 | $166,300 |
| 2016 | $4,501 | $259,000 | $100,200 | $158,800 |
| 2015 | $3,151 | $176,800 | $101,100 | $75,700 |
Agents Affiliated with this Home
-

Seller's Agent in 2021
Vera Lucia Dias
Evolve Realty
(508) 654-0079
3 in this area
79 Total Sales
-
E
Seller Co-Listing Agent in 2021
Emily Dias
Evolve Realty
1 in this area
7 Total Sales
-

Buyer's Agent in 2021
Elivon Viana
Mega Realty Services
(508) 733-6138
1 in this area
4 Total Sales
-

Seller's Agent in 2015
Anna Borelli
William Raveis R.E. & Home Services
(617) 921-5955
16 Total Sales
Map
Source: MLS Property Information Network (MLS PIN)
MLS Number: 71831924
APN: FRAM-000133-000024-005076
- 1028 Waverly St Unit 1028
- 212 Fountain St Unit A
- 818 Waverly St
- 110 Bethany Rd
- 137 Winthrop St Unit 14A
- 12 & 14 Waverly St
- 1 Barbieri Rd
- 131 Mellen St Unit 3B
- 59 Jodie Rd
- 200 Edgewater Dr
- 318 Hollis St
- 36 Mcalee Ave
- 43 Fenelon Rd
- 18 Rodman Rd
- 309 America Blvd Unit 309
- 8 Eames St
- 15 Bates Rd
- 263 America Blvd Unit 263
- 67 Croydon Rd
- 11 Draper Rd






