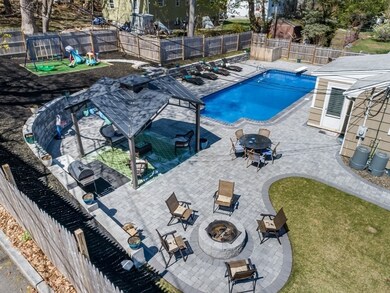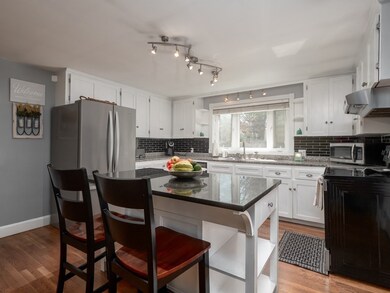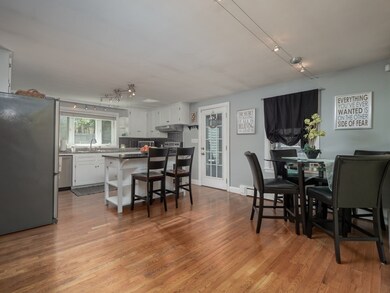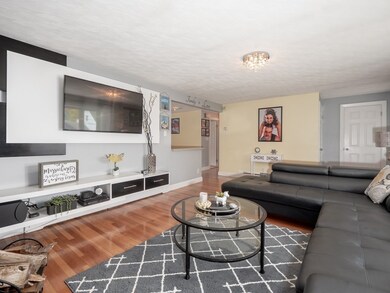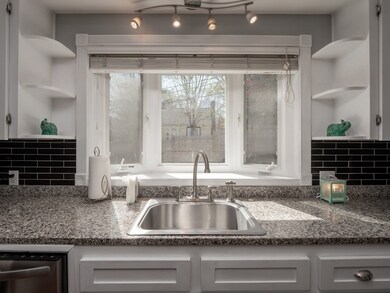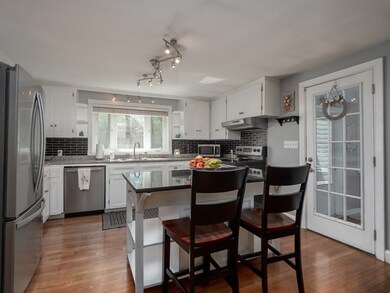
31 Pershing Ave Framingham, MA 01702
Coburnville NeighborhoodHighlights
- Medical Services
- Open Floorplan
- Property is near public transit
- In Ground Pool
- Deck
- Ranch Style House
About This Home
As of June 2021Back on market because of buyer financing and employment issues. Welcome to the ultimate Staycation on your private Home Resort! Gorgeous modern Ranch with 2 Bedrooms, 1-½ baths, and 2 bonus rooms in finished basement. This home was made to impress and entertain. The enclosed back yard, featuring a newly built heated pool, patio, fire pit and playground create the ultimate entertaining experience. Updated kitchen that features Stainless Steel appliances, island, and granite counters opens to the dining area. Kitchen leads out to the three season porch overlooking the pool. The semi-open concept spacious Living room with a fireplace has custom made furniture with TV panel. Two well appointed bedrooms and a full bath on the main floor. The finished basement offers additional half bath, laundry room, and entertaining space with a built in bar and extra room for an office, home theater or man cave. Less than 2 miles from the train station and 30 miles from Logan airport.
Home Details
Home Type
- Single Family
Est. Annual Taxes
- $5,554
Year Built
- Built in 1955 | Remodeled
Lot Details
- 0.28 Acre Lot
- Fenced
- Corner Lot
- Gentle Sloping Lot
- Cleared Lot
- Additional Land
Parking
- 1 Car Attached Garage
- Driveway
- Open Parking
- Off-Street Parking
Home Design
- Ranch Style House
- Shingle Roof
- Concrete Perimeter Foundation
Interior Spaces
- 1,120 Sq Ft Home
- Open Floorplan
- Wet Bar
- Ceiling Fan
- Recessed Lighting
- Light Fixtures
- Bay Window
- Picture Window
- Insulated Doors
- Living Room with Fireplace
- Bonus Room
- Home Security System
Kitchen
- Range
- Dishwasher
- Stainless Steel Appliances
- Kitchen Island
- Upgraded Countertops
- Disposal
Flooring
- Wood
- Laminate
- Ceramic Tile
- Vinyl
Bedrooms and Bathrooms
- 2 Bedrooms
- Bathtub with Shower
Laundry
- Dryer
- Washer
Finished Basement
- Walk-Out Basement
- Basement Fills Entire Space Under The House
- Garage Access
- Exterior Basement Entry
- Laundry in Basement
Outdoor Features
- In Ground Pool
- Deck
- Enclosed patio or porch
- Outdoor Storage
- Rain Gutters
Location
- Property is near public transit
- Property is near schools
Schools
- Framingham High School
Utilities
- Window Unit Cooling System
- 1 Heating Zone
- Heating System Uses Oil
- Baseboard Heating
- Electric Water Heater
Listing and Financial Details
- Assessor Parcel Number 493099
Community Details
Amenities
- Medical Services
- Shops
Recreation
- Park
Ownership History
Purchase Details
Home Financials for this Owner
Home Financials are based on the most recent Mortgage that was taken out on this home.Similar Homes in Framingham, MA
Home Values in the Area
Average Home Value in this Area
Purchase History
| Date | Type | Sale Price | Title Company |
|---|---|---|---|
| Deed | $240,000 | -- |
Mortgage History
| Date | Status | Loan Amount | Loan Type |
|---|---|---|---|
| Open | $503,500 | Purchase Money Mortgage | |
| Closed | $286,935 | FHA | |
| Closed | $185,000 | No Value Available | |
| Closed | $33,000 | No Value Available | |
| Closed | $192,000 | Purchase Money Mortgage | |
| Closed | $36,000 | No Value Available |
Property History
| Date | Event | Price | Change | Sq Ft Price |
|---|---|---|---|---|
| 06/28/2021 06/28/21 | Sold | $530,000 | +8.4% | $473 / Sq Ft |
| 05/25/2021 05/25/21 | Pending | -- | -- | -- |
| 05/21/2021 05/21/21 | For Sale | $489,000 | 0.0% | $437 / Sq Ft |
| 05/11/2021 05/11/21 | Pending | -- | -- | -- |
| 05/03/2021 05/03/21 | For Sale | $489,000 | +63.0% | $437 / Sq Ft |
| 07/13/2015 07/13/15 | Sold | $300,000 | +2.4% | $268 / Sq Ft |
| 05/11/2015 05/11/15 | Pending | -- | -- | -- |
| 05/07/2015 05/07/15 | For Sale | $293,000 | -- | $262 / Sq Ft |
Tax History Compared to Growth
Tax History
| Year | Tax Paid | Tax Assessment Tax Assessment Total Assessment is a certain percentage of the fair market value that is determined by local assessors to be the total taxable value of land and additions on the property. | Land | Improvement |
|---|---|---|---|---|
| 2025 | $6,727 | $563,400 | $205,300 | $358,100 |
| 2024 | $6,595 | $529,300 | $182,600 | $346,700 |
| 2023 | $6,342 | $484,500 | $163,200 | $321,300 |
| 2022 | $6,009 | $437,300 | $148,000 | $289,300 |
| 2021 | $5,554 | $395,300 | $142,200 | $253,100 |
| 2020 | $5,119 | $341,700 | $124,000 | $217,700 |
| 2019 | $4,894 | $318,200 | $118,100 | $200,100 |
| 2018 | $4,699 | $287,900 | $110,000 | $177,900 |
| 2017 | $4,550 | $272,300 | $106,000 | $166,300 |
| 2016 | $4,501 | $259,000 | $100,200 | $158,800 |
| 2015 | $3,151 | $176,800 | $101,100 | $75,700 |
Agents Affiliated with this Home
-

Seller's Agent in 2021
Vera Lucia Dias
Evolve Realty
(508) 654-0079
3 in this area
78 Total Sales
-
E
Seller Co-Listing Agent in 2021
Emily Dias
Evolve Realty
1 in this area
7 Total Sales
-

Buyer's Agent in 2021
Elivon Viana
Mega Realty Services
(508) 733-6138
1 in this area
4 Total Sales
-

Seller's Agent in 2015
Anna Borelli
William Raveis R.E. & Home Services
(617) 921-5955
16 Total Sales
Map
Source: MLS Property Information Network (MLS PIN)
MLS Number: 72824549
APN: FRAM-000133-000024-005076
- 1028 Waverly St Unit 1028
- 212 Fountain St Unit A
- 818 Waverly St
- 110 Bethany Rd
- 137 Winthrop St Unit 14A
- 12 & 14 Waverly St
- 1 Barbieri Rd
- 131 Mellen St Unit 3B
- 59 Jodie Rd
- 200 Edgewater Dr
- 318 Hollis St
- 36 Mcalee Ave
- 43 Fenelon Rd
- 18 Rodman Rd
- 309 America Blvd Unit 309
- 8 Eames St
- 15 Bates Rd
- 263 America Blvd Unit 263
- 67 Croydon Rd
- 11 Draper Rd

