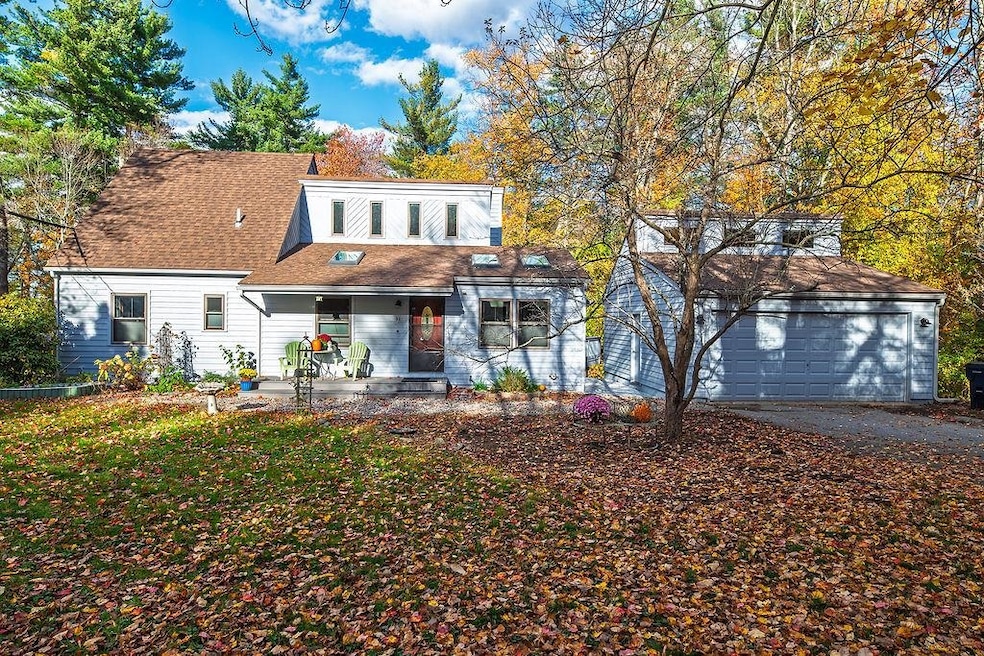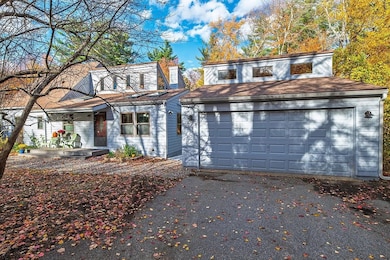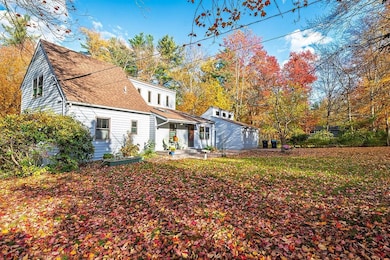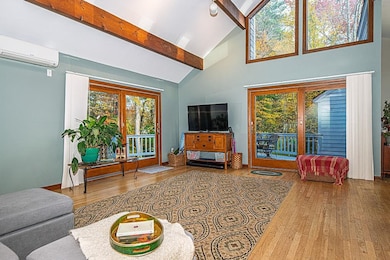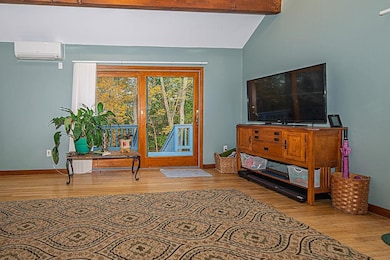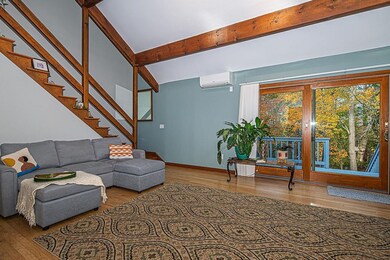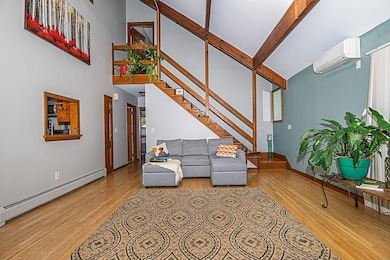31 Pinewood Dr Stratham, NH 03885
Estimated payment $4,456/month
Highlights
- Popular Property
- Deck
- Wooded Lot
- Cooperative Middle School Rated A-
- Contemporary Architecture
- Cathedral Ceiling
About This Home
Tucked away in one of Stratham’s most desirable neighborhoods, this home offers the perfect blend of natural beauty and modern comfort. Privately set on a beautiful wooded lot, this property is filled with natural light and contemporary style throughout. Inside, you’ll find an inviting open layout featuring hardwood floors, cathedral ceilings, and new remote-control skylights. The kitchen and living areas flow seamlessly to new sliders leading to a fantastic wrap around deck — perfect for relaxing or entertaining while enjoying the peaceful surroundings and wildlife. This home includes two first-floor bedrooms and a full bath, offering flexible living options, plus an upstairs primary suite with a 3⁄4 bath for added privacy. The partially finished basement provides great bonus space for a playroom, office, or gym. Additional highlights include a newer roof, a two-car garage, a backyard shed, wiring for a generator, two mini splits for ac/heat and a fantastic pellet furnace that is efficient, convenient, and clean. Close to shopping, schools, and all major routes, this home combines a serene setting with easy access to everything you need. Don’t miss the opportunity to live in this wonderful neighborhood on a truly special private lot. Open house Saturday Nov 15th 11-1.
Listing Agent
EXP Realty Brokerage Phone: 603-770-7724 License #068004 Listed on: 10/24/2025

Home Details
Home Type
- Single Family
Est. Annual Taxes
- $8,474
Year Built
- Built in 1976
Lot Details
- 1.04 Acre Lot
- Wooded Lot
- Property is zoned RA
Parking
- 2 Car Garage
Home Design
- Contemporary Architecture
- Concrete Foundation
- Wood Frame Construction
Interior Spaces
- Property has 2 Levels
- Cathedral Ceiling
- Blinds
- Dining Room
- Play Room
Kitchen
- Microwave
- Dishwasher
Flooring
- Wood
- Laminate
Bedrooms and Bathrooms
- 3 Bedrooms
- En-Suite Primary Bedroom
Laundry
- Dryer
- Washer
Finished Basement
- Basement Fills Entire Space Under The House
- Interior Basement Entry
Outdoor Features
- Deck
- Shed
Schools
- Stratham Memorial Elementary School
- Cooperative Middle School
- Exeter High School
Utilities
- Air Conditioning
- Mini Split Air Conditioners
- Mini Split Heat Pump
- Drilled Well
- Cable TV Available
Listing and Financial Details
- Tax Lot 27
- Assessor Parcel Number 5
Map
Home Values in the Area
Average Home Value in this Area
Tax History
| Year | Tax Paid | Tax Assessment Tax Assessment Total Assessment is a certain percentage of the fair market value that is determined by local assessors to be the total taxable value of land and additions on the property. | Land | Improvement |
|---|---|---|---|---|
| 2024 | $8,474 | $645,900 | $374,400 | $271,500 |
| 2023 | $8,084 | $386,600 | $192,700 | $193,900 |
| 2022 | $7,233 | $386,600 | $192,700 | $193,900 |
| 2021 | $7,058 | $381,100 | $192,700 | $188,400 |
| 2020 | $7,222 | $381,100 | $192,700 | $188,400 |
| 2019 | $7,100 | $381,100 | $192,700 | $188,400 |
| 2018 | $6,164 | $293,500 | $143,200 | $150,300 |
| 2017 | $6,716 | $293,500 | $143,200 | $150,300 |
| 2016 | $5,987 | $293,500 | $143,200 | $150,300 |
| 2015 | $5,841 | $293,500 | $143,200 | $150,300 |
| 2014 | $5,844 | $293,500 | $143,200 | $150,300 |
| 2013 | $5,781 | $294,200 | $143,000 | $151,200 |
Property History
| Date | Event | Price | List to Sale | Price per Sq Ft |
|---|---|---|---|---|
| 11/12/2025 11/12/25 | Price Changed | $710,000 | -1.4% | $335 / Sq Ft |
| 10/24/2025 10/24/25 | For Sale | $720,000 | -- | $339 / Sq Ft |
Purchase History
| Date | Type | Sale Price | Title Company |
|---|---|---|---|
| Deed | $289,000 | -- | |
| Warranty Deed | $265,000 | -- |
Mortgage History
| Date | Status | Loan Amount | Loan Type |
|---|---|---|---|
| Open | $18,000 | Unknown | |
| Open | $222,000 | Unknown | |
| Closed | $27,600 | Unknown |
Source: PrimeMLS
MLS Number: 5067250
APN: STRH-000005-000027
- 22 Stratham Heights Rd
- 16 Parkman Brook Ln
- 61 Acadia Ln Unit 310
- 1 Sterling Hill Ln Unit 116
- 2 Sterling Hill Ln Unit 211
- 5 Sterling Hill Ln Unit 531
- 5 Sterling Hill Ln Unit 514
- 3 Sterling Hill Ln Unit 324
- 133R Stratham Heights Rd
- 50 Thornhill Rd
- 0 High St Unit 2
- 8 Bonnie Dr
- 24 Hampton Falls Rd
- 75 High St Unit G4
- 116 Robin Hood Dr
- 101 Robinhood Dr
- 27 Hayes Park
- 4 Pine Meadows Dr
- 36 Prentiss Way
- 43 Hampton Rd
- 4 Sterling Hill Ln Unit 415
- 21 Portsmouth Ave
- 29 Hall Place
- 27 Pine Meadows Dr
- 153 Water St
- 131 Portsmouth Ave
- 9 Salem St Unit A
- 9 Forest St Unit 3
- 9 Forest St Unit 2
- 9 Forest St Unit 4
- 75 Court #2c St
- 81 Front St Unit 6
- 50 Brookside Dr
- 99 Winnicutt Rd Unit 6
- 50 Brookside Dr Unit 3
- 23 Garfield St
- 4 Nelson Dr
- 50 Brookside Dr Unit Norrisbrook N7
- 156 Front St Unit 102
- 156 Front St Unit 409
