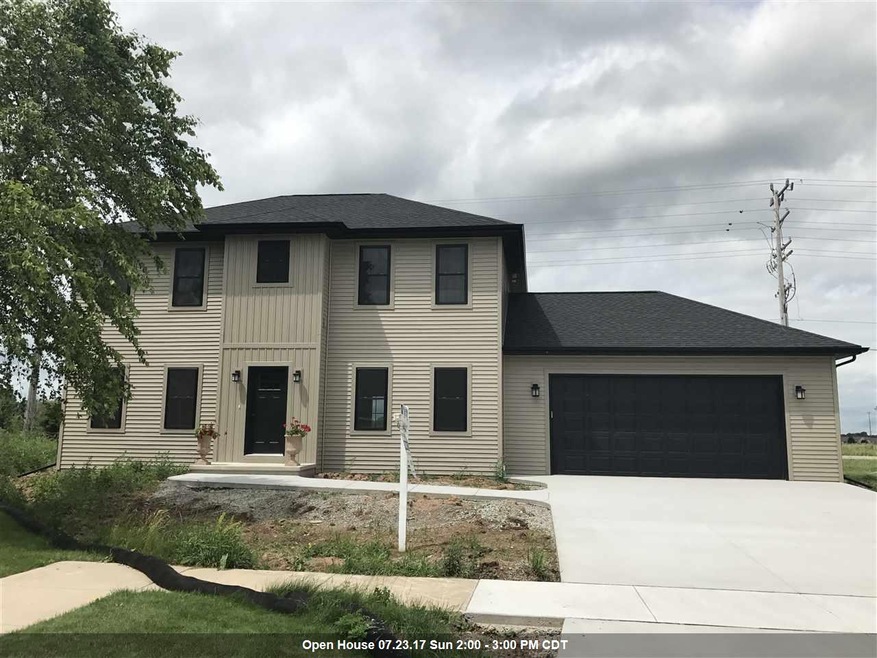
31 Pintail Place Appleton, WI 54913
North Appleton NeighborhoodHighlights
- Newly Remodeled
- Formal Dining Room
- Walk-In Closet
- Appleton North High School Rated A-
- 2 Car Attached Garage
- Forced Air Heating and Cooling System
About This Home
As of October 2021Beautiful custom designed new construction in great location of North Appleton. Wood floors and white cabinets are a few of the highlights. Main floor is the perfect layout for entertaining. Open plan great room to Chef's delight kitchen with center island and snack bar. Mud room with bench and hooks off of garage entrance. Master Retreat with own bath and walk-in closet. Convenient second floor laundry with folding counter. Not a bit of space is wasted in this functionally designed home. Lower level is stubbed for a bathroom and ready for future finishing or storage. Don't miss this one!
Last Agent to Sell the Property
DeWitt Londre LLC License #94-40727 Listed on: 05/03/2017

Home Details
Home Type
- Single Family
Est. Annual Taxes
- $681
Year Built
- Built in 2017 | Newly Remodeled
Lot Details
- 0.33 Acre Lot
- Rural Setting
Home Design
- Poured Concrete
- Vinyl Siding
Interior Spaces
- 2,192 Sq Ft Home
- 2-Story Property
- Formal Dining Room
- Basement Fills Entire Space Under The House
Kitchen
- Breakfast Bar
- Microwave
- Kitchen Island
- Disposal
Bedrooms and Bathrooms
- 4 Bedrooms
- Walk-In Closet
- Primary Bathroom is a Full Bathroom
- Walk-in Shower
Parking
- 2 Car Attached Garage
- Garage Door Opener
- Driveway
Utilities
- Forced Air Heating and Cooling System
- Heating System Uses Natural Gas
Community Details
- Built by Signature Design Homes
- Nesting Meadows Subdivision
Ownership History
Purchase Details
Home Financials for this Owner
Home Financials are based on the most recent Mortgage that was taken out on this home.Purchase Details
Home Financials for this Owner
Home Financials are based on the most recent Mortgage that was taken out on this home.Purchase Details
Similar Homes in Appleton, WI
Home Values in the Area
Average Home Value in this Area
Purchase History
| Date | Type | Sale Price | Title Company |
|---|---|---|---|
| Warranty Deed | $369,900 | Stewart Title | |
| Deed | $259,900 | -- | |
| Warranty Deed | $100,000 | -- |
Mortgage History
| Date | Status | Loan Amount | Loan Type |
|---|---|---|---|
| Open | $150,000 | New Conventional | |
| Closed | $100,000 | Credit Line Revolving | |
| Open | $295,920 | New Conventional | |
| Previous Owner | $255,189 | No Value Available | |
| Previous Owner | -- | No Value Available |
Property History
| Date | Event | Price | Change | Sq Ft Price |
|---|---|---|---|---|
| 10/15/2021 10/15/21 | Sold | $369,900 | 0.0% | $166 / Sq Ft |
| 09/01/2021 09/01/21 | For Sale | $369,900 | +42.3% | $166 / Sq Ft |
| 09/18/2017 09/18/17 | Sold | $259,900 | 0.0% | $119 / Sq Ft |
| 05/03/2017 05/03/17 | For Sale | $259,900 | +766.3% | $119 / Sq Ft |
| 10/15/2016 10/15/16 | Sold | $30,000 | -14.0% | $14 / Sq Ft |
| 10/10/2016 10/10/16 | Pending | -- | -- | -- |
| 01/04/2013 01/04/13 | For Sale | $34,900 | -- | $16 / Sq Ft |
Tax History Compared to Growth
Tax History
| Year | Tax Paid | Tax Assessment Tax Assessment Total Assessment is a certain percentage of the fair market value that is determined by local assessors to be the total taxable value of land and additions on the property. | Land | Improvement |
|---|---|---|---|---|
| 2023 | $6,373 | $407,000 | $45,000 | $362,000 |
| 2022 | $5,776 | $274,200 | $39,000 | $235,200 |
| 2021 | $5,412 | $269,200 | $39,000 | $230,200 |
| 2020 | $5,365 | $269,200 | $39,000 | $230,200 |
| 2019 | $5,221 | $269,200 | $39,000 | $230,200 |
| 2018 | $5,479 | $246,900 | $29,100 | $217,800 |
| 2017 | $691 | $29,100 | $29,100 | $0 |
| 2016 | $682 | $29,100 | $29,100 | $0 |
| 2015 | $690 | $29,100 | $29,100 | $0 |
| 2014 | $685 | $29,100 | $29,100 | $0 |
| 2013 | $685 | $29,100 | $29,100 | $0 |
Agents Affiliated with this Home
-
Tyler Beckman

Seller's Agent in 2021
Tyler Beckman
Beckman Properties
(920) 428-9672
44 in this area
347 Total Sales
-
Michael Sewell

Buyer's Agent in 2021
Michael Sewell
LPT Realty
(920) 585-4776
1 in this area
47 Total Sales
-
Ryan Londre

Seller's Agent in 2017
Ryan Londre
DeWitt Londre LLC
(920) 378-0808
7 in this area
68 Total Sales
Map
Source: REALTORS® Association of Northeast Wisconsin
MLS Number: 50162884
APN: 31-1-7300-55
- 5401 N Amethyst Dr
- 5550 N Amethyst Dr
- 3116 E Sandpiper Ln
- 2857 E Lucylu Ct
- 3020 E Fallcreek Ln
- 2240 E Honeygold Ct
- 4821 N Apple Rd
- 4734 N Providence Ave
- 5667 N Kestrel Cir
- 2544 E Baldeagle Dr
- 5684 N Kestrel Cir
- 3455 E Rubyred Dr
- 3487 E Rubyred Dr
- 5660 N Osprey Dr
- 5702 Yosemite Ln
- 2239 E Honeygold Ct
- 3868 E Teton Ln
- 2402 E Tuscany Way Unit 33
- 3687 E Callalilly La
- 3700 Gladiolus Place
