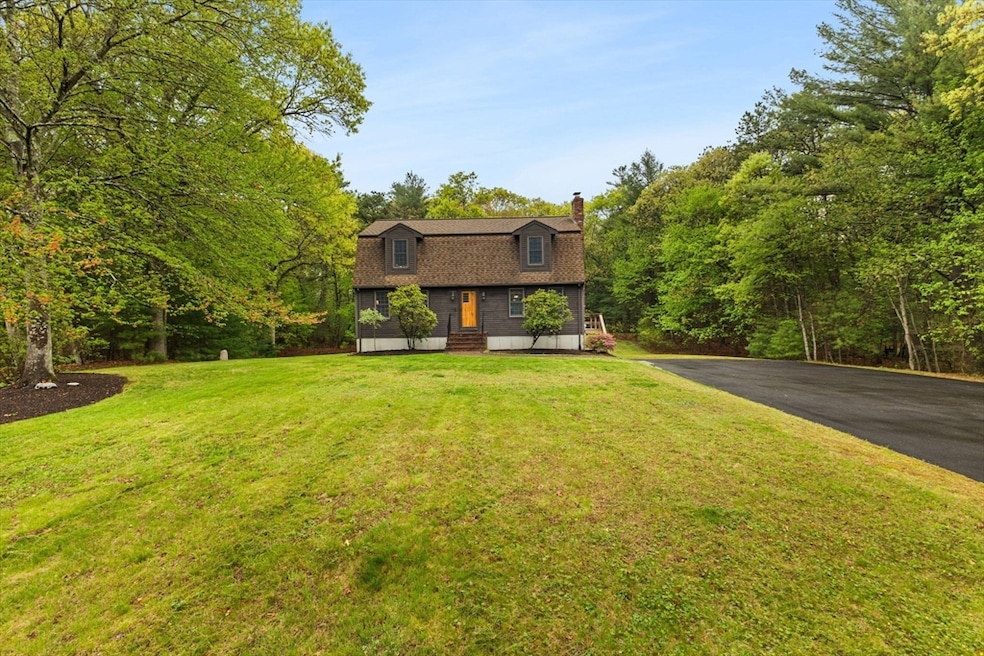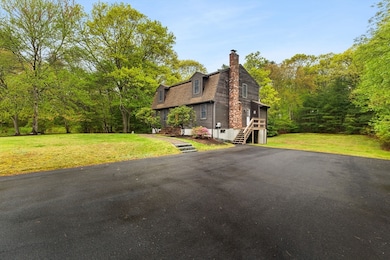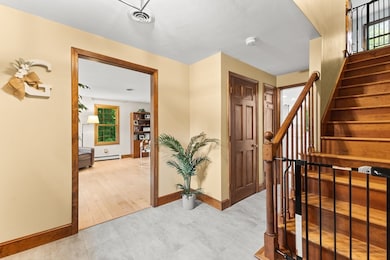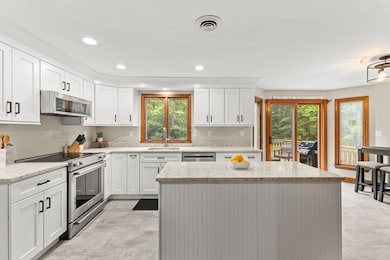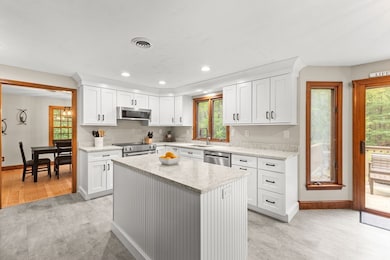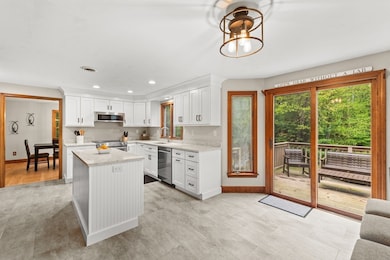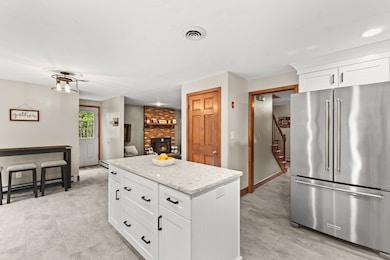
Highlights
- Community Stables
- Deck
- Wooded Lot
- 2.22 Acre Lot
- Property is near public transit
- Wood Flooring
About This Home
As of June 2025Spacious Gambrel style home situated on over 2 acres of privacy and serenity with a newly paved driveway. Set back off a quiet road, the large yard offers plenty of room for entertaining or relaxing after a long day. This home boasts central air and a new furnace with 3 zones of heating as well as first floor laundry. The newly renovated eat in kitchen offers quality white shaker cabinets, quartz countertops, stainless steel appliances and durable LVT flooring. Family room offers a brick fireplace with a pellet stove insert. Newly refinished hardwoods complete the first floor formal dining room and bonus area. Upstairs you will find three large bedrooms including a primary suite with walk-in closet and full bath. Walkout basement is a blank slate ready to be finished and already plumbed for an additional bathroom. This home offers 200A service and is wired for a generator. Large firepit and elevated rear deck offer ample space for family gatherings. Enjoy all that Berkley has to offer!
Home Details
Home Type
- Single Family
Est. Annual Taxes
- $6,488
Year Built
- Built in 1986
Lot Details
- 2.22 Acre Lot
- Property fronts an easement
- Near Conservation Area
- Gentle Sloping Lot
- Cleared Lot
- Wooded Lot
- Property is zoned R1
Home Design
- Frame Construction
- Blown Fiberglass Insulation
- Shingle Roof
- Concrete Perimeter Foundation
Interior Spaces
- 2,200 Sq Ft Home
- Sheet Rock Walls or Ceilings
- 1 Fireplace
- Insulated Windows
- Insulated Doors
- Storm Doors
Kitchen
- Range
- ENERGY STAR Qualified Refrigerator
- Plumbed For Ice Maker
- ENERGY STAR Qualified Dishwasher
Flooring
- Wood
- Carpet
- Laminate
- Tile
- Vinyl
Bedrooms and Bathrooms
- 3 Bedrooms
Laundry
- ENERGY STAR Qualified Dryer
- ENERGY STAR Qualified Washer
Unfinished Basement
- Walk-Out Basement
- Basement Fills Entire Space Under The House
- Interior Basement Entry
- Block Basement Construction
Parking
- 6 Car Parking Spaces
- Driveway
- Paved Parking
- Open Parking
- Off-Street Parking
Eco-Friendly Details
- Energy-Efficient Thermostat
Outdoor Features
- Deck
- Rain Gutters
Location
- Property is near public transit
- Property is near schools
Schools
- Berkley Comm Elementary School
- Berkley Middle School
- Berkley/Somerse High School
Utilities
- Central Air
- 1 Cooling Zone
- 3 Heating Zones
- Heating System Uses Oil
- Pellet Stove burns compressed wood to generate heat
- Baseboard Heating
- Generator Hookup
- 200+ Amp Service
- Power Generator
- Private Water Source
- Water Heater
- Private Sewer
- High Speed Internet
Listing and Financial Details
- Assessor Parcel Number M:005.0 B:0061 L:0003.0,2777413
Community Details
Recreation
- Park
- Community Stables
- Jogging Path
Additional Features
- No Home Owners Association
- Shops
Ownership History
Purchase Details
Home Financials for this Owner
Home Financials are based on the most recent Mortgage that was taken out on this home.Purchase Details
Home Financials for this Owner
Home Financials are based on the most recent Mortgage that was taken out on this home.Similar Homes in Berkley, MA
Home Values in the Area
Average Home Value in this Area
Purchase History
| Date | Type | Sale Price | Title Company |
|---|---|---|---|
| Not Resolvable | $454,900 | None Available | |
| Deed | -- | -- |
Mortgage History
| Date | Status | Loan Amount | Loan Type |
|---|---|---|---|
| Open | $129,000 | Stand Alone Refi Refinance Of Original Loan | |
| Closed | $72,500 | Stand Alone Refi Refinance Of Original Loan | |
| Open | $363,000 | Purchase Money Mortgage | |
| Previous Owner | $253,000 | Stand Alone Refi Refinance Of Original Loan | |
| Previous Owner | $247,600 | Stand Alone Refi Refinance Of Original Loan | |
| Previous Owner | $228,000 | Stand Alone Refi Refinance Of Original Loan | |
| Previous Owner | $225,000 | Purchase Money Mortgage | |
| Previous Owner | $80,000 | No Value Available | |
| Previous Owner | $25,000 | No Value Available |
Property History
| Date | Event | Price | Change | Sq Ft Price |
|---|---|---|---|---|
| 06/17/2025 06/17/25 | Sold | $680,000 | +4.6% | $309 / Sq Ft |
| 05/13/2025 05/13/25 | Pending | -- | -- | -- |
| 05/07/2025 05/07/25 | For Sale | $649,900 | +42.9% | $295 / Sq Ft |
| 08/12/2021 08/12/21 | Sold | $454,900 | -3.2% | $210 / Sq Ft |
| 07/04/2021 07/04/21 | Pending | -- | -- | -- |
| 07/01/2021 07/01/21 | Price Changed | $469,900 | -5.1% | $217 / Sq Ft |
| 06/23/2021 06/23/21 | For Sale | $494,900 | -- | $228 / Sq Ft |
Tax History Compared to Growth
Tax History
| Year | Tax Paid | Tax Assessment Tax Assessment Total Assessment is a certain percentage of the fair market value that is determined by local assessors to be the total taxable value of land and additions on the property. | Land | Improvement |
|---|---|---|---|---|
| 2025 | $6,488 | $540,200 | $156,800 | $383,400 |
| 2024 | $6,285 | $504,800 | $135,900 | $368,900 |
| 2023 | $6,011 | $454,700 | $135,900 | $318,800 |
| 2022 | $6,159 | $447,900 | $118,900 | $329,000 |
| 2021 | $5,986 | $419,200 | $113,500 | $305,700 |
| 2020 | $5,845 | $402,300 | $101,100 | $301,200 |
| 2019 | $5,673 | $387,500 | $101,100 | $286,400 |
| 2018 | $5,197 | $370,700 | $97,500 | $273,200 |
| 2017 | $5,021 | $351,100 | $108,500 | $242,600 |
| 2016 | $4,832 | $325,600 | $108,500 | $217,100 |
| 2015 | $4,572 | $328,700 | $108,500 | $220,200 |
| 2014 | $4,358 | $340,200 | $117,300 | $222,900 |
Agents Affiliated with this Home
-
Michael Gleick
M
Seller's Agent in 2025
Michael Gleick
Bold Real Estate, Inc.
1 in this area
5 Total Sales
-
Robin Bachstein

Buyer's Agent in 2025
Robin Bachstein
Seaport Realty
(508) 789-2631
1 in this area
10 Total Sales
-
Joanne Greene

Seller's Agent in 2021
Joanne Greene
Coldwell Banker Realty - Easton
(508) 958-0623
2 in this area
16 Total Sales
-
Hugh Harp

Buyer's Agent in 2021
Hugh Harp
Bold Real Estate, Inc.
(508) 269-1566
1 in this area
42 Total Sales
Map
Source: MLS Property Information Network (MLS PIN)
MLS Number: 73370827
APN: BERK-000050-000061-000030
