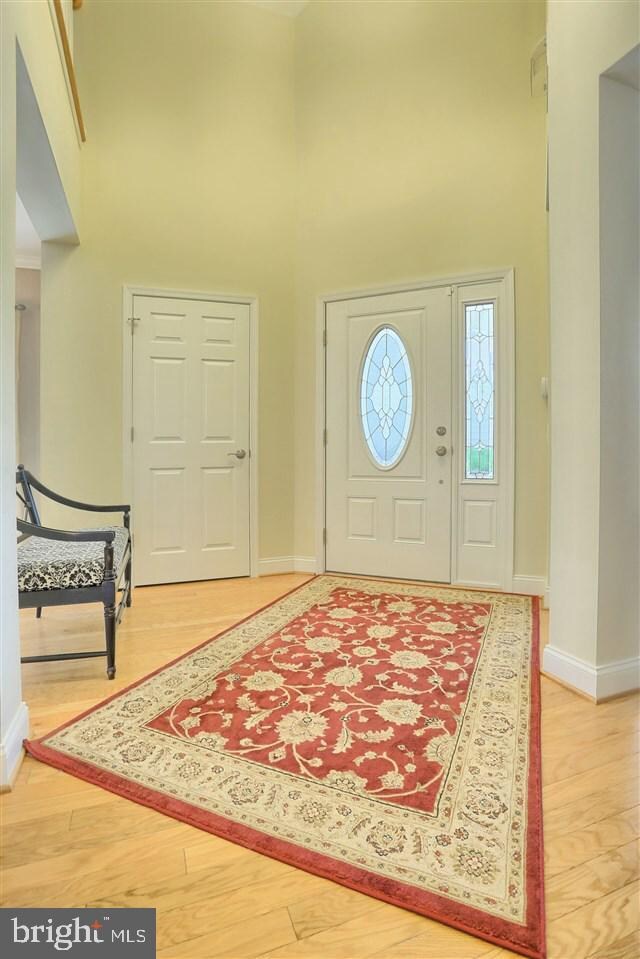
31 Presidents Dr Mechanicsburg, PA 17050
Silver Spring NeighborhoodHighlights
- Traditional Architecture
- Attic
- 1 Fireplace
- Monroe Elementary School Rated A-
- Loft
- Screened Porch
About This Home
As of July 2016Better than New Home Offers a Refreshing Blend of Upgrades, Unique Architectural Features All at a Significantly Lower Price than New Construction in a Wonderful 55+ Community.Open Floor Plan w/ a Warm & Cozy Feel.Entire Home Recently Updated in Tastefully Coordinated Neutral Themes, Plenty of Hardwood Floors & Completely Remodeled Spa Master Bath. The Extra's, Amenities & Improvements Too Numerous to Mention. Great Value for the Money, Do Not Let This On Get Away!
Last Agent to Sell the Property
STEVE THOMPSON
RE/MAX 1st Advantage License #AB048912L Listed on: 06/15/2016
Home Details
Home Type
- Single Family
Est. Annual Taxes
- $5,410
Year Built
- Built in 2010
HOA Fees
- $235 Monthly HOA Fees
Home Design
- Traditional Architecture
- Frame Construction
- Composition Roof
- Stone Siding
- Vinyl Siding
- Active Radon Mitigation
Interior Spaces
- 2,906 Sq Ft Home
- Property has 1.5 Levels
- Central Vacuum
- Ceiling Fan
- 1 Fireplace
- Entrance Foyer
- Formal Dining Room
- Den
- Loft
- Screened Porch
- Home Security System
- Laundry Room
- Attic
Kitchen
- Eat-In Kitchen
- Built-In Oven
- Cooktop
- Microwave
- Dishwasher
- Disposal
Bedrooms and Bathrooms
- 3 Bedrooms
- En-Suite Primary Bedroom
- 3 Full Bathrooms
Parking
- 2 Car Garage
- Garage Door Opener
Schools
- Silver Spring Elementary School
- Eagle View Middle School
Utilities
- Forced Air Heating and Cooling System
- 200+ Amp Service
Listing and Financial Details
- Assessor Parcel Number 38230571001U64
Community Details
Overview
- $705 Other Monthly Fees
- Silver Spring Subdivision
Amenities
- Community Center
Recreation
- Tennis Courts
- Community Pool
Ownership History
Purchase Details
Home Financials for this Owner
Home Financials are based on the most recent Mortgage that was taken out on this home.Purchase Details
Home Financials for this Owner
Home Financials are based on the most recent Mortgage that was taken out on this home.Purchase Details
Home Financials for this Owner
Home Financials are based on the most recent Mortgage that was taken out on this home.Similar Homes in Mechanicsburg, PA
Home Values in the Area
Average Home Value in this Area
Purchase History
| Date | Type | Sale Price | Title Company |
|---|---|---|---|
| Special Warranty Deed | $419,000 | None Available | |
| Warranty Deed | $340,000 | None Available | |
| Warranty Deed | $433,102 | -- |
Mortgage History
| Date | Status | Loan Amount | Loan Type |
|---|---|---|---|
| Open | $363,600 | New Conventional | |
| Closed | $335,200 | New Conventional | |
| Previous Owner | $323,000 | New Conventional | |
| Previous Owner | $155,000 | Future Advance Clause Open End Mortgage | |
| Previous Owner | $336,000 | New Conventional |
Property History
| Date | Event | Price | Change | Sq Ft Price |
|---|---|---|---|---|
| 05/21/2025 05/21/25 | Pending | -- | -- | -- |
| 04/01/2025 04/01/25 | For Sale | $575,000 | +37.2% | $198 / Sq Ft |
| 07/29/2016 07/29/16 | Sold | $419,000 | -0.2% | $144 / Sq Ft |
| 06/17/2016 06/17/16 | Pending | -- | -- | -- |
| 06/15/2016 06/15/16 | For Sale | $419,900 | +23.5% | $144 / Sq Ft |
| 02/08/2016 02/08/16 | Sold | $340,000 | -14.7% | $117 / Sq Ft |
| 12/23/2015 12/23/15 | Pending | -- | -- | -- |
| 09/02/2014 09/02/14 | For Sale | $398,825 | -- | $137 / Sq Ft |
Tax History Compared to Growth
Tax History
| Year | Tax Paid | Tax Assessment Tax Assessment Total Assessment is a certain percentage of the fair market value that is determined by local assessors to be the total taxable value of land and additions on the property. | Land | Improvement |
|---|---|---|---|---|
| 2025 | $6,861 | $425,700 | $0 | $425,700 |
| 2024 | $6,527 | $425,700 | $0 | $425,700 |
| 2023 | $6,197 | $425,700 | $0 | $425,700 |
| 2022 | $6,044 | $425,700 | $0 | $425,700 |
| 2021 | $5,914 | $425,700 | $0 | $425,700 |
| 2020 | $5,804 | $425,700 | $0 | $425,700 |
| 2019 | $5,708 | $425,700 | $0 | $425,700 |
| 2018 | $5,611 | $425,700 | $0 | $425,700 |
| 2017 | -- | $425,700 | $0 | $425,700 |
| 2016 | -- | $425,700 | $0 | $425,700 |
| 2015 | -- | $425,700 | $0 | $425,700 |
| 2014 | -- | $425,700 | $0 | $425,700 |
Agents Affiliated with this Home
-
Paul Hayes

Seller's Agent in 2025
Paul Hayes
EXP Realty, LLC
(717) 755-5599
5 in this area
247 Total Sales
-
S
Seller's Agent in 2016
STEVE THOMPSON
RE/MAX
-
C
Seller's Agent in 2016
CARLA KLINEDINST
Howard Hanna
Map
Source: Bright MLS
MLS Number: 1003209603
APN: 38-23-0571-001 U64
- 39 Presidents Dr
- 304 Founders Way
- 53 Presidents Dr
- 116 Independence Way
- 44 Danbury Dr
- 287 Founders Way
- 80 Presidents Dr
- 226 Loyal Dr
- 228 Loyal Dr
- 152 Independence Way
- 323 Valor Dr
- 423 General Dr
- 34 Bare Rd
- 13 Ridgeway Dr
- 73 Northview Dr
- 56 Longwood Dr
- 6 Briar Gate Rd
- 49 Greenspring Dr
- 103 Notting Hill Ct
- 104 Notting Hill Ct






