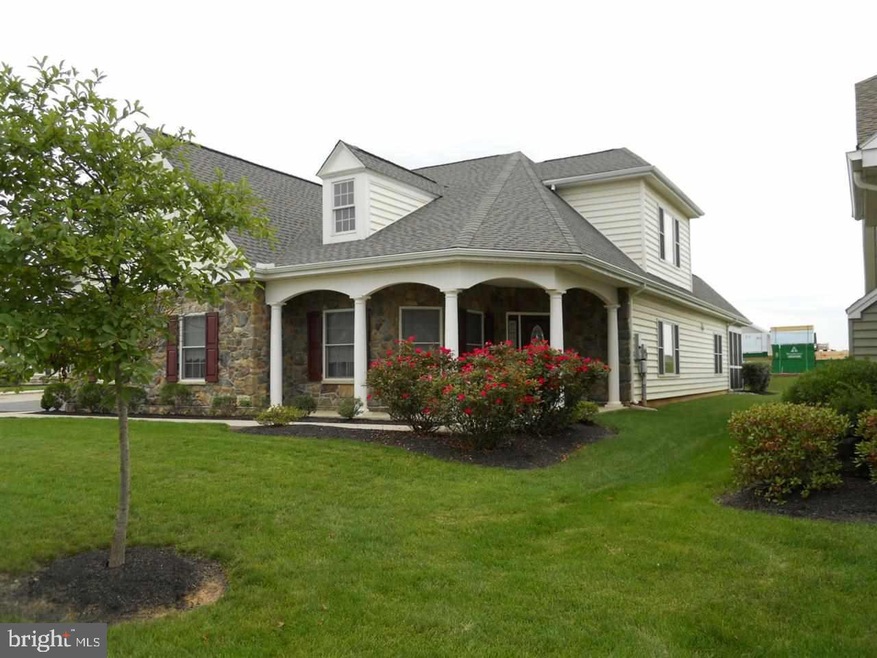
31 Presidents Dr Mechanicsburg, PA 17050
Silver Spring NeighborhoodHighlights
- Fitness Center
- Traditional Architecture
- Screened Porch
- Senior Community
- Loft
- Community Pool
About This Home
As of July 2016$5000 credit to change out the blue carpet! Immediate Possession! Extensive upgrades all additional costs when building new. Extended Great Room and Master Bedroom, Gas Fireplace, Deluxe Kitchen, Wood floors, Oak stairs, neutral wall colors, side entry garage, screened porch and expanded patio. Located in 55+ neighborhood w/Community Clubhouse, pool, massage, fitness, media, billiard rooms and walking trails. Home Warranty.
Last Agent to Sell the Property
CARLA KLINEDINST
Howard Hanna Company-Paxtang Listed on: 09/02/2014
Last Buyer's Agent
STEVE THOMPSON
RE/MAX 1st Advantage License #AB048912L
Home Details
Home Type
- Single Family
Est. Annual Taxes
- $5,505
Year Built
- Built in 2010
HOA Fees
- $209 Monthly HOA Fees
Home Design
- Traditional Architecture
- Fiberglass Roof
- Asphalt Roof
- Stone Siding
- Vinyl Siding
- Stick Built Home
Interior Spaces
- 2,906 Sq Ft Home
- Property has 2 Levels
- Central Vacuum
- Ceiling Fan
- Gas Fireplace
- Entrance Foyer
- Formal Dining Room
- Den
- Loft
- Screened Porch
Kitchen
- Breakfast Area or Nook
- Electric Oven or Range
- Microwave
- Dishwasher
- Disposal
Bedrooms and Bathrooms
- 3 Bedrooms
- En-Suite Primary Bedroom
- 3 Full Bathrooms
Laundry
- Laundry Room
- Dryer
- Washer
Home Security
- Home Security System
- Fire and Smoke Detector
Parking
- 2 Car Garage
- Garage Door Opener
Outdoor Features
- Patio
Schools
- Silver Spring Elementary School
- Eagle View Middle School
Utilities
- Central Air
- 200+ Amp Service
- Cable TV Available
Listing and Financial Details
- Home warranty included in the sale of the property
- Assessor Parcel Number 38-23-0571-001.-U64
Community Details
Overview
- Senior Community
- $627 Other Monthly Fees
- Silver Spring Subdivision
Amenities
- Community Center
- Party Room
Recreation
- Fitness Center
- Community Pool
Ownership History
Purchase Details
Home Financials for this Owner
Home Financials are based on the most recent Mortgage that was taken out on this home.Purchase Details
Home Financials for this Owner
Home Financials are based on the most recent Mortgage that was taken out on this home.Purchase Details
Home Financials for this Owner
Home Financials are based on the most recent Mortgage that was taken out on this home.Similar Homes in Mechanicsburg, PA
Home Values in the Area
Average Home Value in this Area
Purchase History
| Date | Type | Sale Price | Title Company |
|---|---|---|---|
| Special Warranty Deed | $419,000 | None Available | |
| Warranty Deed | $340,000 | None Available | |
| Warranty Deed | $433,102 | -- |
Mortgage History
| Date | Status | Loan Amount | Loan Type |
|---|---|---|---|
| Open | $363,600 | New Conventional | |
| Closed | $335,200 | New Conventional | |
| Previous Owner | $323,000 | New Conventional | |
| Previous Owner | $155,000 | Future Advance Clause Open End Mortgage | |
| Previous Owner | $336,000 | New Conventional |
Property History
| Date | Event | Price | Change | Sq Ft Price |
|---|---|---|---|---|
| 05/21/2025 05/21/25 | Pending | -- | -- | -- |
| 04/01/2025 04/01/25 | For Sale | $575,000 | +37.2% | $198 / Sq Ft |
| 07/29/2016 07/29/16 | Sold | $419,000 | -0.2% | $144 / Sq Ft |
| 06/17/2016 06/17/16 | Pending | -- | -- | -- |
| 06/15/2016 06/15/16 | For Sale | $419,900 | +23.5% | $144 / Sq Ft |
| 02/08/2016 02/08/16 | Sold | $340,000 | -14.7% | $117 / Sq Ft |
| 12/23/2015 12/23/15 | Pending | -- | -- | -- |
| 09/02/2014 09/02/14 | For Sale | $398,825 | -- | $137 / Sq Ft |
Tax History Compared to Growth
Tax History
| Year | Tax Paid | Tax Assessment Tax Assessment Total Assessment is a certain percentage of the fair market value that is determined by local assessors to be the total taxable value of land and additions on the property. | Land | Improvement |
|---|---|---|---|---|
| 2025 | $6,861 | $425,700 | $0 | $425,700 |
| 2024 | $6,527 | $425,700 | $0 | $425,700 |
| 2023 | $6,197 | $425,700 | $0 | $425,700 |
| 2022 | $6,044 | $425,700 | $0 | $425,700 |
| 2021 | $5,914 | $425,700 | $0 | $425,700 |
| 2020 | $5,804 | $425,700 | $0 | $425,700 |
| 2019 | $5,708 | $425,700 | $0 | $425,700 |
| 2018 | $5,611 | $425,700 | $0 | $425,700 |
| 2017 | -- | $425,700 | $0 | $425,700 |
| 2016 | -- | $425,700 | $0 | $425,700 |
| 2015 | -- | $425,700 | $0 | $425,700 |
| 2014 | -- | $425,700 | $0 | $425,700 |
Agents Affiliated with this Home
-
Paul Hayes

Seller's Agent in 2025
Paul Hayes
EXP Realty, LLC
(717) 755-5599
5 in this area
246 Total Sales
-
S
Seller's Agent in 2016
STEVE THOMPSON
RE/MAX
-
C
Seller's Agent in 2016
CARLA KLINEDINST
Howard Hanna
Map
Source: Bright MLS
MLS Number: 1003654961
APN: 38-23-0571-001 U64
- 39 Presidents Dr
- 304 Founders Way
- 53 Presidents Dr
- 116 Independence Way
- 44 Danbury Dr
- 287 Founders Way
- 80 Presidents Dr
- 226 Loyal Dr
- 228 Loyal Dr
- 152 Independence Way
- 323 Valor Dr
- 423 General Dr
- 34 Bare Rd
- 13 Ridgeway Dr
- 73 Northview Dr
- 56 Longwood Dr
- 6 Briar Gate Rd
- 49 Greenspring Dr
- 103 Notting Hill Ct
- 104 Notting Hill Ct
