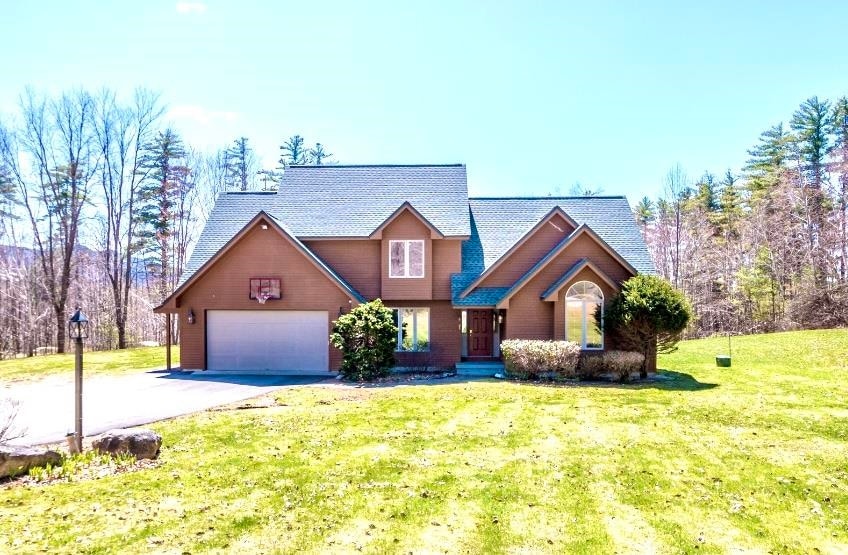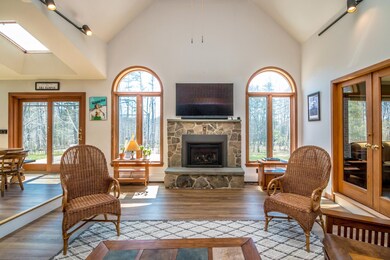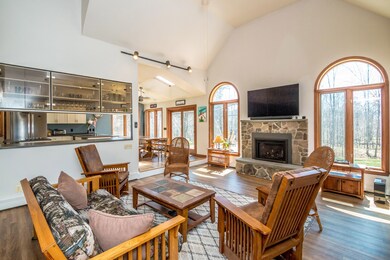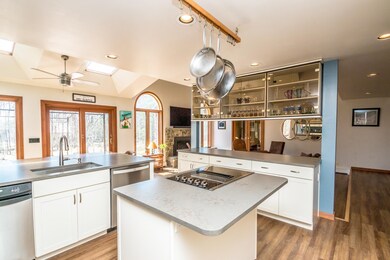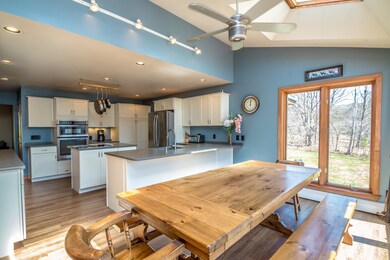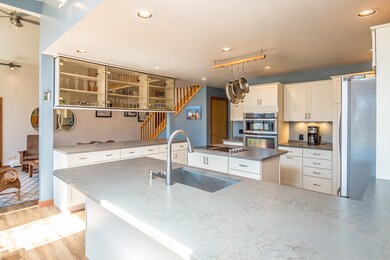
31 Prides Pasture Conway, NH 03860
Highlights
- Mountain View
- Cathedral Ceiling
- Tennis Courts
- Contemporary Architecture
- Community Pool
- Skylights
About This Home
As of June 2024Come see this spacious five bedroom contemporary home, partially furnished in the highly sought after Village of Kearsarge. Nestled in a private neighborhood this home is close to skiing at Cranmore and only minutes from great dining and shopping in North Conway village. Great walking & skiing trails are easily accessible, and you are only a short walk from the association pool and pickleball court. One level living is possible, with a beautiful primary bedroom suite with a jetted tub, walk in closet and warm fireplace. The main floor boasts an open concept kitchen, living and dining area, complete with a beautiful stone hearth and gas fireplace. A great place for entertaining! The kitchen was updated several years ago with quartz countertops, stainless steel appliances, a double oven & island with cooktop. The second floor has ample sleeping space for friends and family with four lovely bedrooms and two baths. Hosting a crowd? Send them to the finished basement for a game of pool or movie night. In summer, sit out on the private back deck or around the fire-pit to listen to the sounds of nature. The two car garage brings extra storage space and convenience. OPEN HOUSE May 4th 11-1.
Last Agent to Sell the Property
Coldwell Banker LIFESTYLES- Conway Brokerage Phone: 603-986-8449 License #071735 Listed on: 04/30/2024

Home Details
Home Type
- Single Family
Est. Annual Taxes
- $8,525
Year Built
- Built in 1990
Lot Details
- 1.15 Acre Lot
- Level Lot
Parking
- 2 Car Garage
- Driveway
Home Design
- Contemporary Architecture
- Concrete Foundation
- Wood Frame Construction
- Shingle Roof
- Clapboard
Interior Spaces
- 2-Story Property
- Central Vacuum
- Woodwork
- Cathedral Ceiling
- Ceiling Fan
- Skylights
- Gas Fireplace
- Blinds
- Combination Kitchen and Dining Room
- Mountain Views
- Scuttle Attic Hole
- Fire and Smoke Detector
Kitchen
- Oven
- Electric Cooktop
- Microwave
- Dishwasher
- Kitchen Island
- Trash Compactor
Flooring
- Carpet
- Vinyl
Bedrooms and Bathrooms
- 5 Bedrooms
- En-Suite Primary Bedroom
Laundry
- Dryer
- Washer
Partially Finished Basement
- Connecting Stairway
- Interior Basement Entry
- Sump Pump
- Basement Storage
Schools
- John Fuller Elementary School
- A. Crosby Kennett Middle Sch
- A. Crosby Kennett Sr. High School
Utilities
- Zoned Heating
- Baseboard Heating
- Hot Water Heating System
- Heating System Uses Gas
- Heating System Uses Oil
- 200+ Amp Service
- High Speed Internet
- Cable TV Available
Community Details
- Tennis Courts
- Community Pool
- Trails
- Snow Removal
Listing and Financial Details
- Tax Lot 146
Similar Homes in the area
Home Values in the Area
Average Home Value in this Area
Property History
| Date | Event | Price | Change | Sq Ft Price |
|---|---|---|---|---|
| 06/07/2024 06/07/24 | Sold | $900,000 | -3.1% | $231 / Sq Ft |
| 05/06/2024 05/06/24 | Pending | -- | -- | -- |
| 04/30/2024 04/30/24 | For Sale | $929,000 | +48.6% | $238 / Sq Ft |
| 12/03/2020 12/03/20 | Sold | $625,000 | 0.0% | $158 / Sq Ft |
| 10/24/2020 10/24/20 | Pending | -- | -- | -- |
| 10/22/2020 10/22/20 | Price Changed | $625,000 | -7.4% | $158 / Sq Ft |
| 10/06/2020 10/06/20 | For Sale | $675,000 | -- | $171 / Sq Ft |
Tax History Compared to Growth
Agents Affiliated with this Home
-

Seller's Agent in 2024
Deirdre Braun
Coldwell Banker LIFESTYLES- Conway
(603) 986-8449
30 in this area
95 Total Sales
-

Buyer's Agent in 2024
Jennifer McPherson
Pinkham Real Estate
(603) 986-6987
89 in this area
163 Total Sales
-

Seller's Agent in 2020
Kerry MacDougall
BHG Masiello Group-North Conway
(603) 387-0094
47 in this area
85 Total Sales
Map
Source: PrimeMLS
MLS Number: 4993314
- 45 Wildflower Trail Unit 9
- 64 Wildflower Trail Unit 21
- 679 Kearsarge Rd
- 46 Crestwood Dr
- 180 Ash St
- 227 Alpstrausse
- 16 Purple Finch Rd Unit 70
- 117 Dinsmore Rd
- 66 Ash St
- 00000 Ledgewood Rd
- 115 Jessicas Way Unit 10
- 19 Alpendorf Loop
- 22 Northbrook Cir Unit 12
- 12 Vista View Ln
- 44 Neighbors Row
- 86 Remoat Trail
- 49 Neighbors Row
- 52 Hillside Ave
- 26 Balcony Seat View
- 9 Fairview On the Intervale Rd
