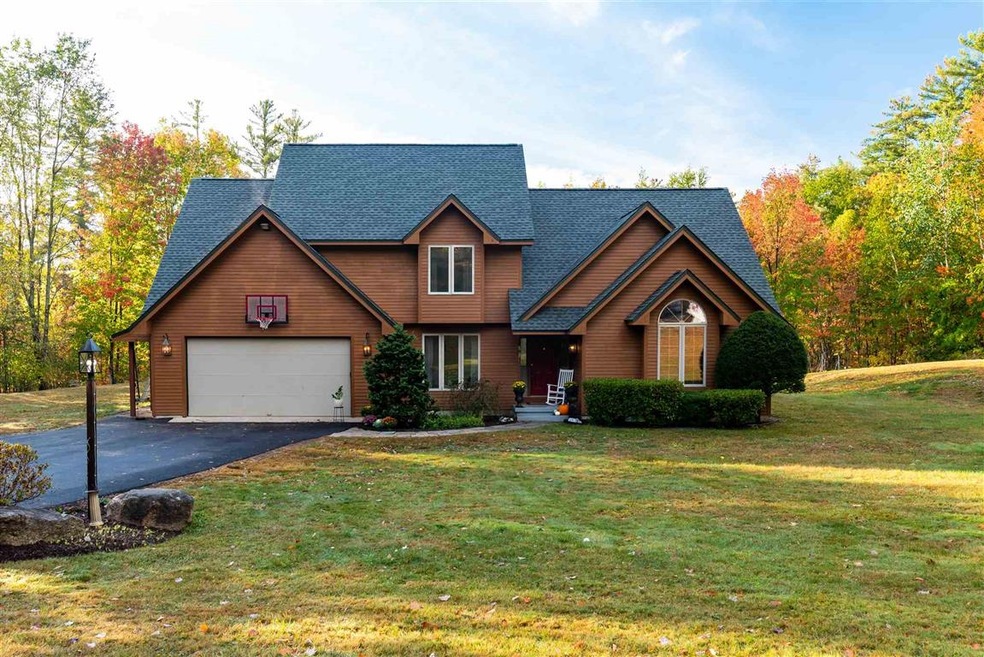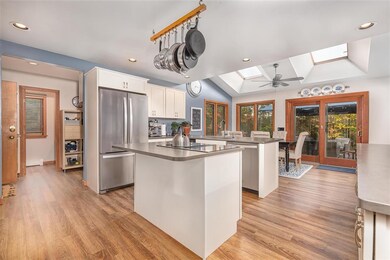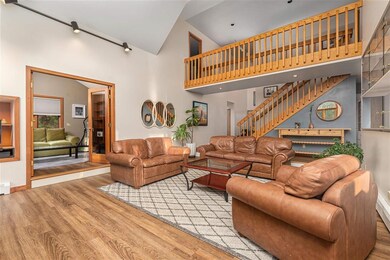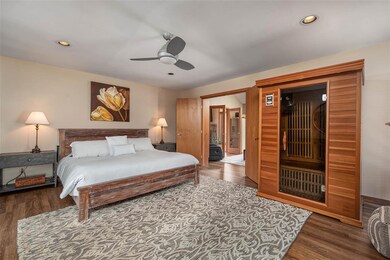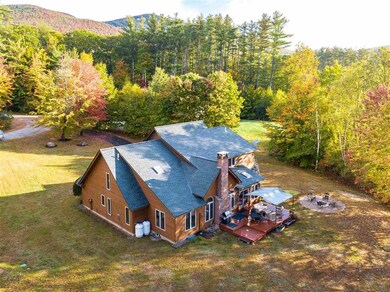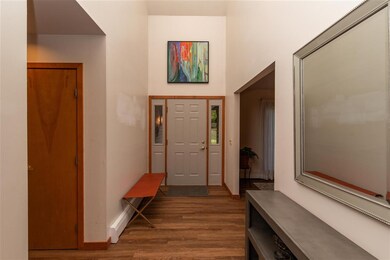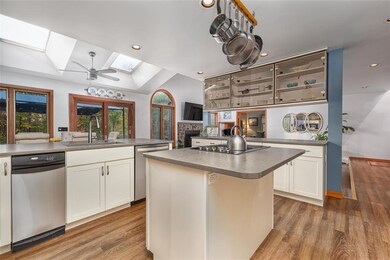
31 Prides Pasture Conway, NH 03860
Highlights
- Mountain View
- Contemporary Architecture
- Whirlpool Bathtub
- Deck
- Cathedral Ceiling
- Attic
About This Home
As of June 2024Spacious Four-Bedroom Contemporary and Classic Home in the Ever-Popular Village at Kearsarge. Nestled in a private neighborhood close to skiing at Cranmore, a quick drive to the restaurants and shops of the village, easy access to trails and a short walk to the association pool and pickle ball court this custom home checks all the boxes. Built with entertaining in mind, the first level offers an open floor plan with a warm gas fireplace surrounded by a stone hearth, an updated kitchen with new quartz counters, stainless appliances, island with cooktop, a cozy den and formal dining room. Want to keep an eye on the game while making snacks for the crew, the living room has direct access to the kitchen or you can entertain in the adjacent, sunny dining area while enjoying winter views of the slopes of Cranmore. The first-floor master suite hosts a relaxing, jetted tub, walk-in closet and warm fireplace. The second level provides ample space to comfortably sleep a crowd with three guest rooms, a bonus room and two baths. For those indoor activities such as a game of pool or movie watching, there’s a finished basement as well as a workshop perfect for ski-tuning. The two-car garage brings extra storage and convenience. Lots of recent updates including a new roof, a freshly paved driveway and town septic available soon. Contact Badger Realty, the most trusted and respected real estate firm in Mount Washington Valley at (603) 356-5757.
Last Agent to Sell the Property
BHG Masiello Group-North Conway License #052346 Listed on: 10/06/2020

Home Details
Home Type
- Single Family
Est. Annual Taxes
- $8,706
Year Built
- Built in 1994
Lot Details
- 1.15 Acre Lot
- Landscaped
- Level Lot
HOA Fees
- $70 Monthly HOA Fees
Parking
- 2 Car Direct Access Garage
- Automatic Garage Door Opener
- Driveway
Home Design
- Contemporary Architecture
- Concrete Foundation
- Wood Frame Construction
- Architectural Shingle Roof
- Clap Board Siding
Interior Spaces
- 2-Story Property
- Central Vacuum
- Woodwork
- Cathedral Ceiling
- Ceiling Fan
- Skylights
- Gas Fireplace
- Blinds
- Window Screens
- Combination Kitchen and Dining Room
- Storage
- Mountain Views
- Fire and Smoke Detector
- Attic
Kitchen
- Oven
- Electric Cooktop
- Microwave
- Dishwasher
- Kitchen Island
- Trash Compactor
Flooring
- Carpet
- Vinyl
Bedrooms and Bathrooms
- 4 Bedrooms
- Walk-In Closet
- Whirlpool Bathtub
Laundry
- Laundry on main level
- Dryer
- Washer
Partially Finished Basement
- Connecting Stairway
- Interior Basement Entry
- Sump Pump
- Basement Storage
Outdoor Features
- Deck
- Covered patio or porch
Schools
- John Fuller Elementary School
- A. Crosby Kennett Middle Sch
- A. Crosby Kennett Sr. High School
Utilities
- Zoned Heating
- Baseboard Heating
- Hot Water Heating System
- Heating System Uses Gas
- Heating System Uses Oil
- 200+ Amp Service
- Private Sewer
- Leach Field
- High Speed Internet
- Phone Available
- Cable TV Available
Listing and Financial Details
- Tax Lot 146
Community Details
Overview
- Association fees include plowing, recreation, hoa fee
- Village At Kearsarge Subdivision
Recreation
- Tennis Courts
- Community Pool
- Hiking Trails
- Snow Removal
Similar Homes in Conway, NH
Home Values in the Area
Average Home Value in this Area
Property History
| Date | Event | Price | Change | Sq Ft Price |
|---|---|---|---|---|
| 06/07/2024 06/07/24 | Sold | $900,000 | -3.1% | $231 / Sq Ft |
| 05/06/2024 05/06/24 | Pending | -- | -- | -- |
| 04/30/2024 04/30/24 | For Sale | $929,000 | +48.6% | $238 / Sq Ft |
| 12/03/2020 12/03/20 | Sold | $625,000 | 0.0% | $158 / Sq Ft |
| 10/24/2020 10/24/20 | Pending | -- | -- | -- |
| 10/22/2020 10/22/20 | Price Changed | $625,000 | -7.4% | $158 / Sq Ft |
| 10/06/2020 10/06/20 | For Sale | $675,000 | -- | $171 / Sq Ft |
Tax History Compared to Growth
Agents Affiliated with this Home
-
Deirdre Braun

Seller's Agent in 2024
Deirdre Braun
Coldwell Banker LIFESTYLES- Conway
(603) 986-8449
98 Total Sales
-
Jennifer McPherson

Buyer's Agent in 2024
Jennifer McPherson
Pinkham Real Estate
(603) 986-6987
162 Total Sales
-
Kerry MacDougall

Seller's Agent in 2020
Kerry MacDougall
BHG Masiello Group-North Conway
(603) 387-0094
85 Total Sales
Map
Source: PrimeMLS
MLS Number: 4832749
- 64 Wildflower Trail Unit 21
- 475 Hurricane Mountain Rd
- 689 Kearsarge Rd Unit 3
- 689 Kearsarge Rd Unit 5
- 679 Kearsarge Rd
- 46 Crestwood Dr
- 180 Ash St
- 5 Intervale Outlook Cir
- 32 Hurricane Mountain Rd
- 37 Intervale Outlook Cir Unit 15
- 16 Purple Finch Rd Unit 70
- 16 Purple Finch Rd Unit I71
- 117 Dinsmore Rd
- 66 Ash St
- 124 Old Bartlett Rd Unit 88
- 00000 Ledgewood Rd
- 115 Jessicas Way Unit 10
- 19 Alpendorf Loop
- 22 Northbrook Cir Unit 12
- 12 Vista View Ln
