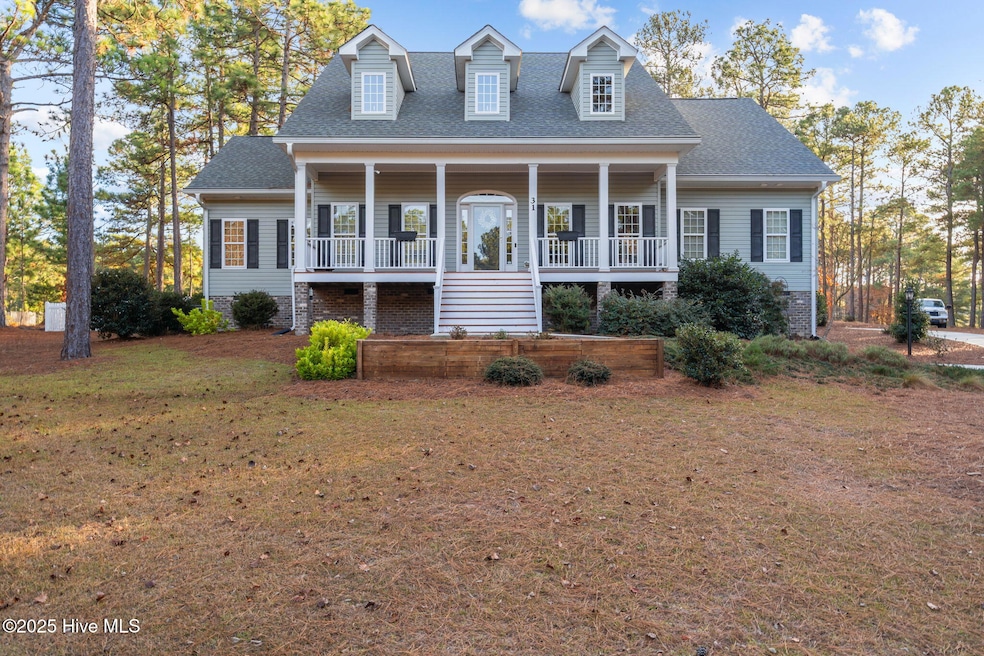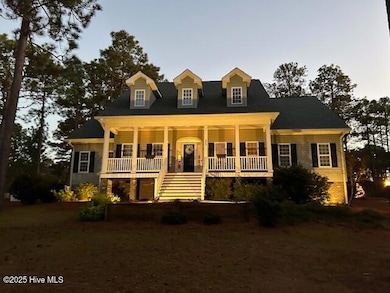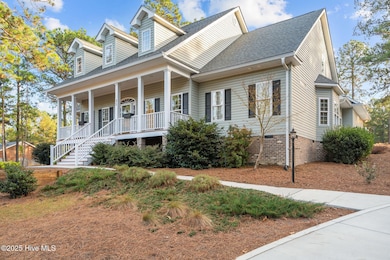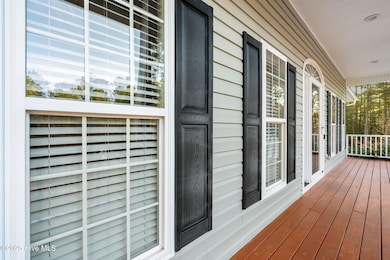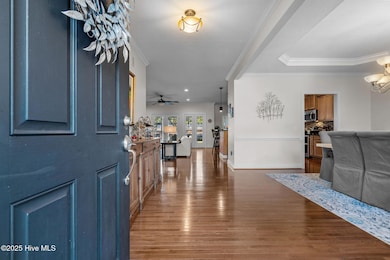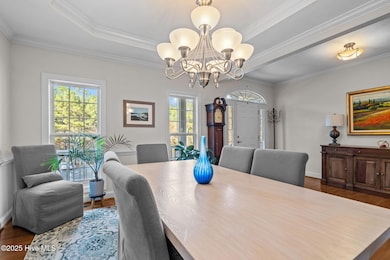31 Ridge Rd Jackson Springs, NC 27281
Estimated payment $3,663/month
Highlights
- On Golf Course
- Spa
- Main Floor Primary Bedroom
- West End Elementary School Rated A-
- Wood Flooring
- Bonus Room
About This Home
Don't miss out on this beautiful, meticulously kept, GEM of a home in Foxfire. Tucked away at the end of a private, wooded cul de sac on the 12th fairway of the golf course. This home boasts 4 bedrooms, 3 1/2 bathrooms along with many updates! In 2018 the 2nd floor was fully finished to include a spacious bonus room, a bedroom, full bathroom, storage, and an additional HVAC and water heater. A beautiful white fence and retaining wall were also new additions. In 2023 a new roof was installed, the main level bathrooms were renovated and a concrete driveway was poured. Unwind in the luxury 5 person hot tub (2024) while enjoying the ambience of the outdoor lighting. Foxfire is home to two 18-hole golf courses- recently acquired by the renowned Pine Needles /. Mid Pines, Pinehurst club. Memberships are available. The course is also open to the public. The Foxfire community offers a beautiful park with walking trails, a playground, pickleball courts and a community pool (opening 2026). Make this stunning Foxfire house your HOME! Furnishings can be for sale (excluding a few items).
Home Details
Home Type
- Single Family
Est. Annual Taxes
- $2,762
Year Built
- Built in 2006
Lot Details
- 0.87 Acre Lot
- On Golf Course
- Fenced Yard
- Property is zoned RS-30
Home Design
- Wood Frame Construction
- Composition Roof
- Vinyl Siding
- Stick Built Home
Interior Spaces
- 3,204 Sq Ft Home
- 2-Story Property
- Bookcases
- Ceiling Fan
- Fireplace
- Living Room
- Formal Dining Room
- Bonus Room
- Crawl Space
Kitchen
- Breakfast Area or Nook
- Double Oven
- Ice Maker
- Dishwasher
- Solid Surface Countertops
Flooring
- Wood
- Carpet
- Tile
Bedrooms and Bathrooms
- 4 Bedrooms
- Primary Bedroom on Main
- Walk-in Shower
Laundry
- Laundry Room
- Dryer
- Washer
Parking
- 2 Car Attached Garage
- Side Facing Garage
- Garage Door Opener
- Driveway
Outdoor Features
- Spa
- Covered Patio or Porch
Schools
- West End Elementary School
- West Pine Middle School
- Pinecrest High School
Utilities
- Heat Pump System
- Electric Water Heater
Listing and Financial Details
- Tax Lot 24
- Assessor Parcel Number 00056034
Community Details
Overview
- No Home Owners Association
- Foxfire Subdivision
Recreation
- Pickleball Courts
- Community Pool
Map
Home Values in the Area
Average Home Value in this Area
Tax History
| Year | Tax Paid | Tax Assessment Tax Assessment Total Assessment is a certain percentage of the fair market value that is determined by local assessors to be the total taxable value of land and additions on the property. | Land | Improvement |
|---|---|---|---|---|
| 2024 | $2,829 | $443,710 | $40,000 | $403,710 |
| 2023 | $1,631 | $443,710 | $40,000 | $403,710 |
| 2022 | $1,756 | $334,510 | $28,000 | $306,510 |
| 2021 | $1,840 | $334,510 | $28,000 | $306,510 |
| 2020 | $1,840 | $334,510 | $28,000 | $306,510 |
| 2019 | $1,840 | $334,510 | $28,000 | $306,510 |
| 2018 | $1,756 | $347,790 | $40,000 | $307,790 |
| 2017 | $1,722 | $347,790 | $40,000 | $307,790 |
| 2015 | $1,687 | $347,790 | $40,000 | $307,790 |
| 2014 | $1,744 | $359,610 | $45,000 | $314,610 |
| 2013 | -- | $359,610 | $45,000 | $314,610 |
Property History
| Date | Event | Price | List to Sale | Price per Sq Ft | Prior Sale |
|---|---|---|---|---|---|
| 11/26/2025 11/26/25 | For Sale | $650,000 | +142.1% | $203 / Sq Ft | |
| 09/06/2018 09/06/18 | Sold | $268,500 | -- | $118 / Sq Ft | View Prior Sale |
Purchase History
| Date | Type | Sale Price | Title Company |
|---|---|---|---|
| Warranty Deed | $268,500 | None Available | |
| Warranty Deed | $20,000 | None Available |
Mortgage History
| Date | Status | Loan Amount | Loan Type |
|---|---|---|---|
| Previous Owner | $13,500 | Purchase Money Mortgage |
Source: Hive MLS
MLS Number: 100543091
APN: 8522-04-51-2003
- 6 Pine Valley Cir
- 68 N Shamrock Dr
- 54 N Shamrock Dr
- 60 N Shamrock Dr
- 45 Richmond Rd
- 4 Foxhill Cir
- 5 N Wrenn Place
- 0 P678
- 3 Vineyard Place
- 12 Cardinal Dr
- 7 Foxfire Blvd Unit 105&106
- 160 Courtland Cir
- 2004 Foxfire Rd
- 1 Foxfire Blvd
- 34 S Shamrock Dr
- 832 Jackson Springs Rd
- 1 Meadow Ct
- 1220 Jackson Springs Rd
- 17 Woodland Cir
- 18 Oak Hill Dr
- 207 Foxkroft Dr
- 7 Foxfire Blvd Unit 119
- 10 Wildwood Ln
- 245 Lakeside Dr
- 17 Mcmichael Dr
- 7 Ash Ct
- 105 Keswick Ln
- 940 Linden Rd Unit 19
- 127 Vanore Rd
- 10 Lodge Pole Ln Unit 10
- 290 Diamondhead Dr S
- 124 Pinesage Dr
- 119 Otter Dr
- 223 Longleaf Dr
- 127 Shaw Dr
- 5 Live Oak Ln
- 107 Ritter Dr
- 75 Merion Cir
- 285 Sugar Gum Ln Unit 23
- 6 Briarwood Place
