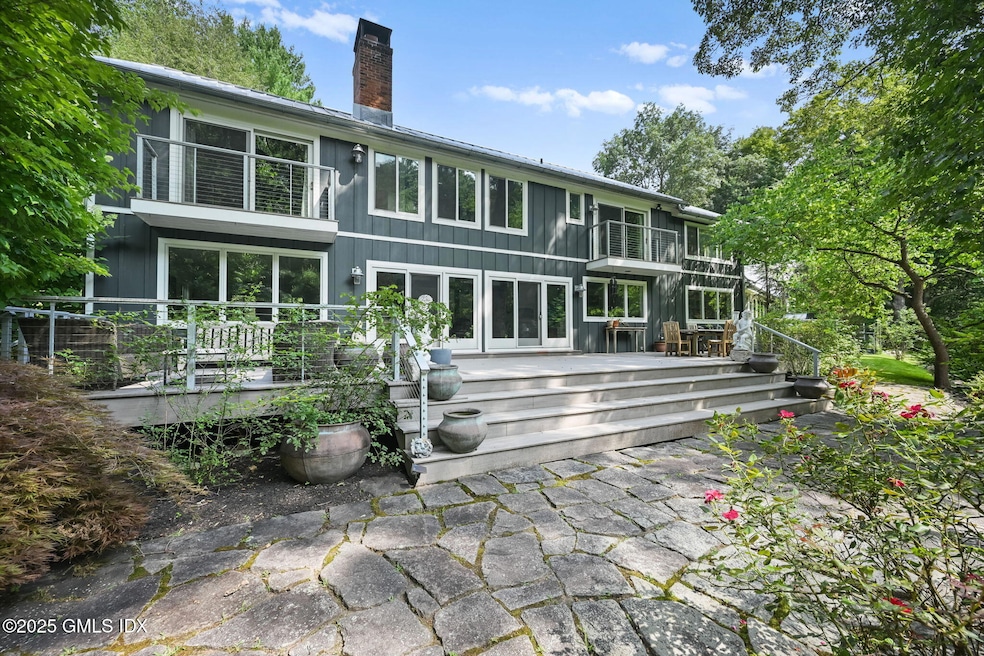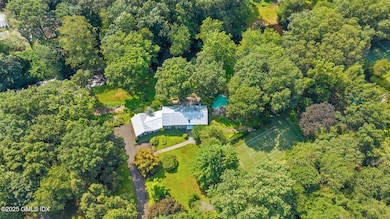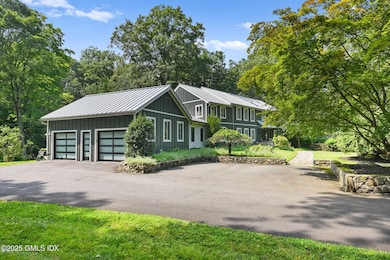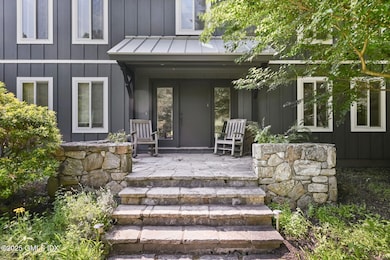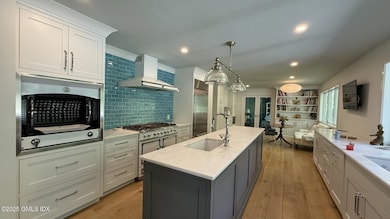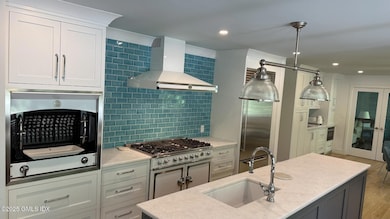31 Riverfield Dr Weston, CT 06883
Estimated payment $11,144/month
Highlights
- River Front
- Contemporary Architecture
- 2 Fireplaces
- Weston Intermediate School Rated A
- Vaulted Ceiling
- Home Office
About This Home
The Ultimate Trifecta: Riverfront, Poolside, and Court with Exceptional Touches.This extraordinary estate is a masterpiece that marries nature's splendor with expert craftsmanship. A rare and private oasis, it offers a serene retreat where the river's gentle flow dictates the rhythm of life. Picture waking up to the soothing sounds of water, stepping out to witness the river's beauty unfold before you—whether you're paddling at dawn or casting a line as the sun sets. This isn't just a property; it's a way of life—a sanctuary for the senses where every season reveals new wonders.At the heart of this home, a kitchen designed to ignite your culinary passion awaits. Equipped with a world-class LaCornue range, hood, and rotisserie, this space is perfect for creating gourmet delights
Home Details
Home Type
- Single Family
Est. Annual Taxes
- $23,145
Year Built
- Built in 1977 | Remodeled in 2023
Lot Details
- 2.02 Acre Lot
- River Front
- Sprinkler System
- Garden
- Property is zoned OT - Out of Town
Parking
- 2 Car Garage
- Automatic Garage Door Opener
- Garage Door Opener
Home Design
- Contemporary Architecture
- Metal Roof
Interior Spaces
- 4,056 Sq Ft Home
- Built-In Features
- Beamed Ceilings
- Vaulted Ceiling
- Skylights
- 2 Fireplaces
- French Doors
- Home Office
- Water Views
- Washer and Dryer
- Partially Finished Basement
Bedrooms and Bathrooms
- 5 Bedrooms
- Cedar Closet
- 4 Full Bathrooms
Outdoor Features
- Outdoor Shower
- Balcony
Utilities
- Forced Air Heating and Cooling System
- Heating System Uses Oil
- Power Generator
- Propane
- Well
- Oil Water Heater
- Septic Tank
- Cable TV Available
Community Details
- Electric Vehicle Charging Station
Listing and Financial Details
- Assessor Parcel Number 28 4 27
Map
Home Values in the Area
Average Home Value in this Area
Tax History
| Year | Tax Paid | Tax Assessment Tax Assessment Total Assessment is a certain percentage of the fair market value that is determined by local assessors to be the total taxable value of land and additions on the property. | Land | Improvement |
|---|---|---|---|---|
| 2025 | $23,146 | $968,450 | $279,300 | $689,150 |
| 2024 | $22,730 | $968,450 | $279,300 | $689,150 |
| 2023 | $22,459 | $679,350 | $279,300 | $400,050 |
| 2022 | $22,398 | $679,350 | $279,300 | $400,050 |
| 2021 | $22,364 | $679,350 | $279,300 | $400,050 |
| 2020 | $21,991 | $679,350 | $279,300 | $400,050 |
| 2019 | $21,991 | $679,350 | $279,300 | $400,050 |
| 2018 | $20,649 | $702,600 | $272,700 | $429,900 |
| 2017 | $20,312 | $702,600 | $272,700 | $429,900 |
| 2016 | $20,066 | $702,600 | $272,700 | $429,900 |
| 2015 | $20,144 | $702,600 | $272,700 | $429,900 |
| 2014 | $19,841 | $702,600 | $272,700 | $429,900 |
Property History
| Date | Event | Price | List to Sale | Price per Sq Ft |
|---|---|---|---|---|
| 10/06/2025 10/06/25 | Pending | -- | -- | -- |
| 09/19/2025 09/19/25 | Price Changed | $1,750,000 | -7.7% | $431 / Sq Ft |
| 08/29/2025 08/29/25 | Price Changed | $1,895,000 | -5.0% | $467 / Sq Ft |
| 07/18/2025 07/18/25 | For Sale | $1,995,530 | -- | $492 / Sq Ft |
Source: Greenwich Association of REALTORS®
MLS Number: 123279
APN: WSTN-000028-000004-000027
- 17 Huckleberry Ln
- 4 Good Hill Rd
- 30 Cavalry Rd
- 40 Hermit Ln
- 14 Northfield Dr
- 4A Newtown Turnpike
- 87 Red Coat Rd
- 25 Hermit Ln
- 32 Kettle Creek Rd
- 9 Greenbrier Rd
- 31 White Birch Rd
- 1 Greenlea Ln
- 24 Warnock Dr
- 21 Warnock Dr
- 56 Charcoal Hill Rd
- 93 E Meadow Rd
- 6 Nutcracker Ln
- 136 Lyons Plain Rd
- 10 Twin Falls Ln
- 81 Norfield Rd
- 33 Riverfield Dr
- 14 Northfield Dr
- 9 Grays Farm Rd
- 87b Red Coat Rd
- 36 Oak St
- 259 Wilton Rd
- 21 Half Mile Common
- 1Newtown Turnpike Unit Studio
- 18 Thorp Dr
- 2 Cross Hwy
- 115 Wilton Rd Unit 2
- 201 Main St Unit 203
- 96 Kings Hwy N
- 10 Peaceful Ln
- 41 Burr Farms Rd
- 141 Main St Unit Upper floor
- 116 Danbury Rd
- 66 Church Ln
- 301 Post Rd E Unit 8
- 301 Post Rd E Unit 18
