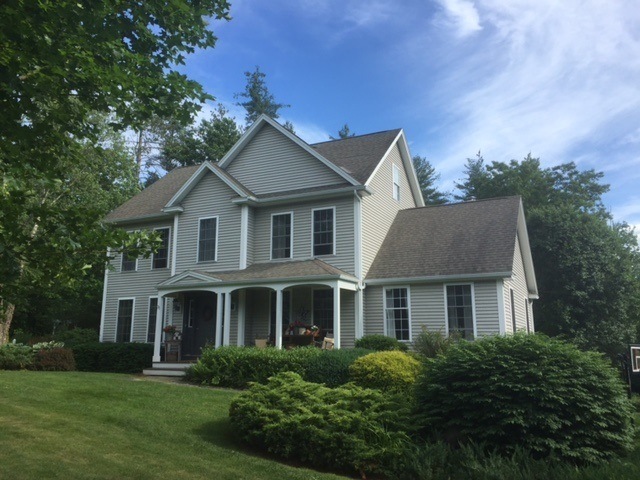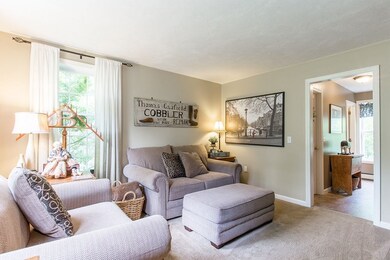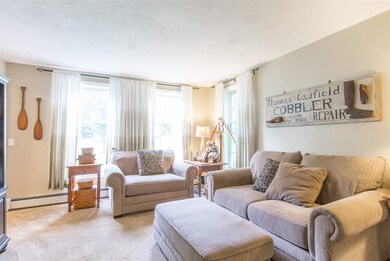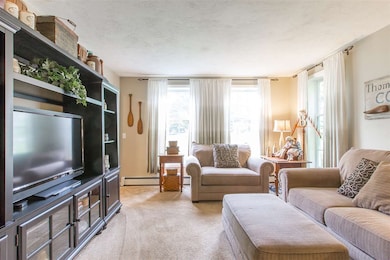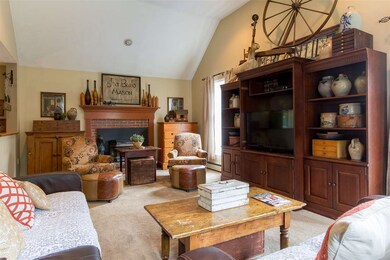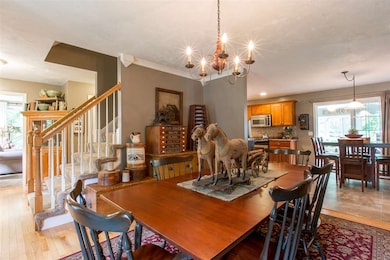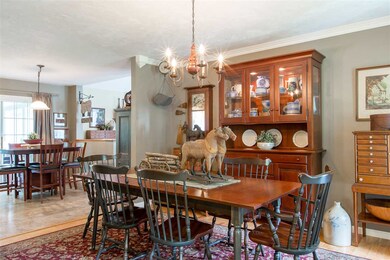
31 Robinson St Brentwood, NH 03833
Highlights
- Colonial Architecture
- Cathedral Ceiling
- Covered patio or porch
- Swasey Central School Rated A
- Wood Flooring
- Gazebo
About This Home
As of August 2017Beautiful and lovingly maintained four bedroom / three bath home in desirable Meadows Subdivision in the Exeter School District. Featuring a farmers porch and three season sunroom as well as expertly landscaped lawns and gardens filled with a variety of perennials, fruit bushes and raised beds all embellished with patio, stone walkways and walls. Private pergola for cozy evenings by the fire. Call for a private viewing see all this wonderful home has to offer.
Last Agent to Sell the Property
Sharon Mitchell
BHHS Verani Seacoast License #052941 Listed on: 06/26/2017
Home Details
Home Type
- Single Family
Est. Annual Taxes
- $10,388
Year Built
- 2001
Lot Details
- 1.69 Acre Lot
- Property has an invisible fence for dogs
- Landscaped
- Lot Sloped Up
- Sprinkler System
- Garden
Parking
- 2 Car Garage
Home Design
- Colonial Architecture
- Concrete Foundation
- Wood Frame Construction
- Shingle Roof
- Vinyl Siding
Interior Spaces
- 2.5-Story Property
- Central Vacuum
- Wired For Sound
- Cathedral Ceiling
- Finished Basement
- Interior Basement Entry
- Laundry on main level
Kitchen
- Electric Range
- Microwave
- Dishwasher
- Kitchen Island
Flooring
- Wood
- Carpet
- Ceramic Tile
- Vinyl
Bedrooms and Bathrooms
- 4 Bedrooms
- Walk-In Closet
Home Security
- Carbon Monoxide Detectors
- Fire and Smoke Detector
Outdoor Features
- Covered patio or porch
- Gazebo
- Shed
Utilities
- Hot Water Heating System
- Heating System Uses Oil
- 200+ Amp Service
- Power Generator
- Drilled Well
- Private Sewer
Listing and Financial Details
- Tax Lot 48
Ownership History
Purchase Details
Home Financials for this Owner
Home Financials are based on the most recent Mortgage that was taken out on this home.Purchase Details
Purchase Details
Home Financials for this Owner
Home Financials are based on the most recent Mortgage that was taken out on this home.Similar Homes in the area
Home Values in the Area
Average Home Value in this Area
Purchase History
| Date | Type | Sale Price | Title Company |
|---|---|---|---|
| Warranty Deed | $498,000 | -- | |
| Warranty Deed | -- | -- | |
| Warranty Deed | $312,400 | -- |
Mortgage History
| Date | Status | Loan Amount | Loan Type |
|---|---|---|---|
| Open | $419,000 | Stand Alone Refi Refinance Of Original Loan | |
| Closed | $398,400 | Purchase Money Mortgage | |
| Previous Owner | $195,000 | Unknown | |
| Previous Owner | $167,680 | Unknown | |
| Previous Owner | $192,900 | Unknown | |
| Previous Owner | $200,000 | No Value Available |
Property History
| Date | Event | Price | Change | Sq Ft Price |
|---|---|---|---|---|
| 06/03/2025 06/03/25 | Pending | -- | -- | -- |
| 05/30/2025 05/30/25 | For Sale | $905,000 | +81.7% | $281 / Sq Ft |
| 08/21/2017 08/21/17 | Sold | $498,000 | -2.3% | $134 / Sq Ft |
| 07/03/2017 07/03/17 | Pending | -- | -- | -- |
| 06/26/2017 06/26/17 | For Sale | $509,900 | -- | $137 / Sq Ft |
Tax History Compared to Growth
Tax History
| Year | Tax Paid | Tax Assessment Tax Assessment Total Assessment is a certain percentage of the fair market value that is determined by local assessors to be the total taxable value of land and additions on the property. | Land | Improvement |
|---|---|---|---|---|
| 2024 | $12,932 | $513,800 | $154,500 | $359,300 |
| 2023 | $12,090 | $513,800 | $154,500 | $359,300 |
| 2022 | $11,381 | $513,800 | $154,500 | $359,300 |
| 2021 | $11,427 | $513,800 | $154,500 | $359,300 |
| 2020 | $11,915 | $513,800 | $154,500 | $359,300 |
| 2019 | $11,867 | $428,400 | $130,200 | $298,200 |
| 2018 | $11,066 | $428,400 | $130,200 | $298,200 |
| 2017 | $10,620 | $428,400 | $130,200 | $298,200 |
| 2016 | $10,389 | $428,400 | $130,200 | $298,200 |
| 2015 | $9,939 | $428,400 | $130,200 | $298,200 |
| 2013 | $9,645 | $403,900 | $113,500 | $290,400 |
Agents Affiliated with this Home
-
D
Seller's Agent in 2025
Dorothy Verani
BHHS Verani Seacoast
(603) 505-7350
12 Total Sales
-
S
Seller's Agent in 2017
Sharon Mitchell
BHHS Verani Seacoast
-

Buyer's Agent in 2017
Marci Francis
KW Coastal and Lakes & Mountains Realty
(802) 683-9187
4 in this area
101 Total Sales
Map
Source: PrimeMLS
MLS Number: 4643566
APN: BREN-000214-000048
- 2 Juniper Ln
- 155 Middle Rd
- 98 Dudley Rd
- 59 Middle Rd
- 33 Block Dr
- 59 Deer Hill Rd
- 57 Northrup Dr
- 210 Pickpocket Rd
- 71 Deer Hill Rd
- 0 Pine Rd Unit 73192426
- 0 Pine Rd Unit 4981823
- 54 Three Ponds Dr
- 83 Three Ponds Dr
- 38 Abbey Rd Unit 38
- 9 Deerhaven Dr
- 2 Stone Creek Dr
- 8 Stone Creek Dr
- 9 Stone Creek Dr
- 316 Friar Tuck Dr
- 204 Robinhood Dr
