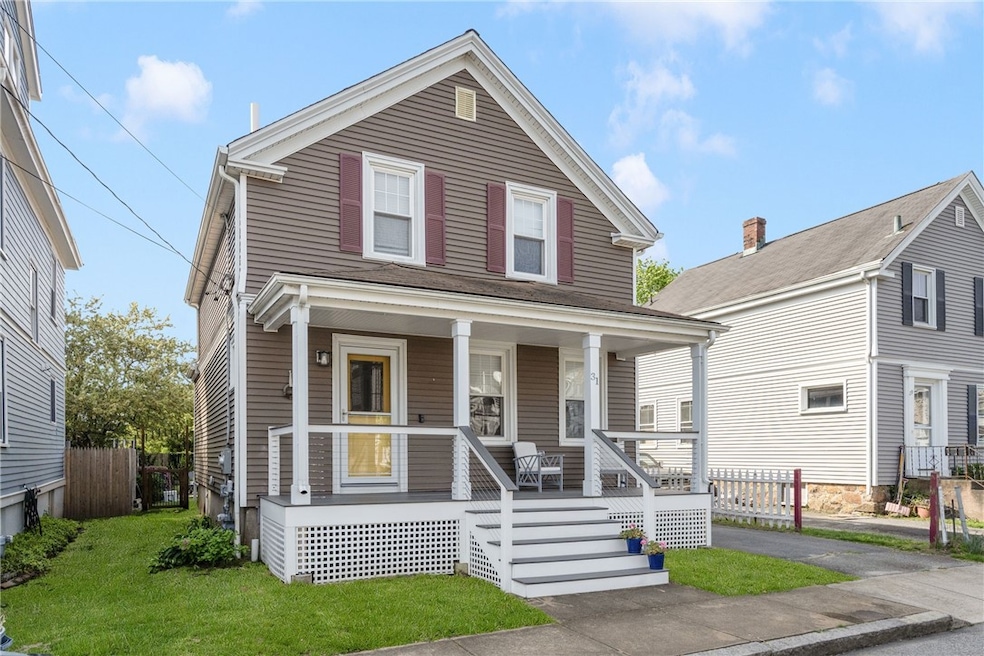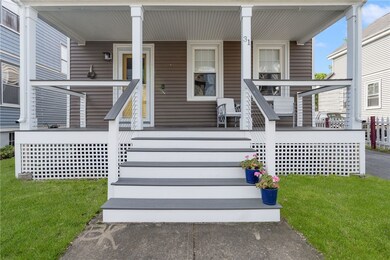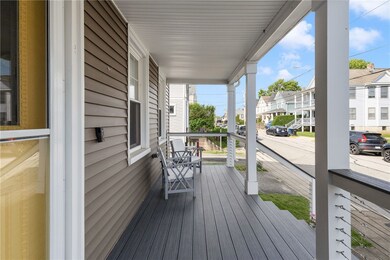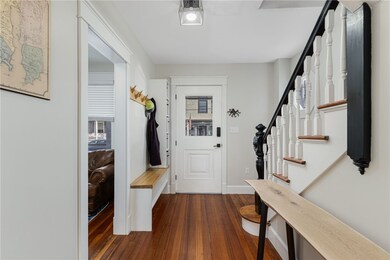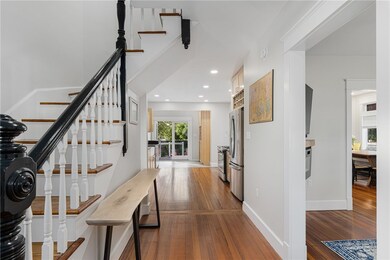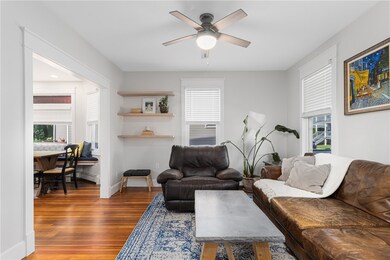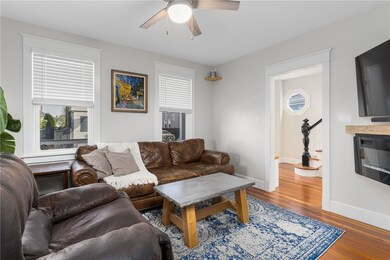
31 Russell Ave Newport, RI 02840
North End Residential NeighborhoodHighlights
- Marina
- Solar Power System
- Wood Flooring
- Golf Course Community
- Deck
- Attic
About This Home
As of June 2025OFFERS DUE BY 10:00 AM ON SUNDAY, MAY 18, 2025. SEE INSTRUCTIONS. An updated cottage nestled in the northern neighborhood of Newport, RI. This home offers an ideal blend of modern comforts and classic appeal, with three spacious bedrooms and two updated bathrooms, featuring a deep soaking tub for your relaxation as well as first floor laundry. The modern front porch with composite flooring and wire railings is the perfect setting for a couple of Adirondack chairs, an enjoyable book, and a cold beverage. The eye-catching yellow front door leads into a generous foyer with a custom built in bench and drop zone. The original hardwood floors and staircase finial details are accented by the updated kitchen that is both stylish and functional, with a breakfast bar, pantry nook, and glass French doors that extend the living space to the fenced-in back yard. Outside is a private oasis complete with a composite deck, shed, and dedicated green space that is perfect for entertaining or unwinding. The backyard is an inviting space for summer nights with ample room for a fire pit. Enjoy the benefits of low-maintenance living with vinyl siding, vinyl replacement windows, solar panels, and a newer boiler, ensuring energy efficiency and cost savings. This home has been thoughtfully redesigned by these talented homeowners, including the removal of two walls for better sight lines and adding some trendy barn doors. Convenient off-street parking for two vehicles. Close to the vibrant Broadway.
Home Details
Home Type
- Single Family
Est. Annual Taxes
- $4,475
Year Built
- Built in 1900
Lot Details
- 3,665 Sq Ft Lot
- Property is zoned R10
Home Design
- Combination Foundation
- Vinyl Siding
- Plaster
Interior Spaces
- 1,251 Sq Ft Home
- 2-Story Property
- Workshop
- Storage Room
- Utility Room
- Permanent Attic Stairs
Kitchen
- <<OvenToken>>
- Range<<rangeHoodToken>>
- <<microwave>>
- Dishwasher
Flooring
- Wood
- Ceramic Tile
Bedrooms and Bathrooms
- 3 Bedrooms
- 2 Full Bathrooms
- <<tubWithShowerToken>>
Laundry
- Dryer
- Washer
Unfinished Basement
- Basement Fills Entire Space Under The House
- Interior and Exterior Basement Entry
Parking
- 2 Parking Spaces
- No Garage
Eco-Friendly Details
- Solar Power System
- Solar Heating System
Outdoor Features
- Deck
- Patio
- Outbuilding
- Porch
Location
- Property near a hospital
Utilities
- No Cooling
- Zoned Heating
- Heating System Uses Gas
- Radiant Heating System
- Baseboard Heating
- 200+ Amp Service
- Tankless Water Heater
- Gas Water Heater
Listing and Financial Details
- Tax Lot 074
- Assessor Parcel Number 31RUSSELLAVNEWP
Community Details
Overview
- North End Upper Broadway Subdivision
Amenities
- Shops
- Restaurant
- Public Transportation
Recreation
- Marina
- Golf Course Community
- Tennis Courts
- Recreation Facilities
Ownership History
Purchase Details
Home Financials for this Owner
Home Financials are based on the most recent Mortgage that was taken out on this home.Purchase Details
Home Financials for this Owner
Home Financials are based on the most recent Mortgage that was taken out on this home.Purchase Details
Similar Homes in Newport, RI
Home Values in the Area
Average Home Value in this Area
Purchase History
| Date | Type | Sale Price | Title Company |
|---|---|---|---|
| Warranty Deed | $792,000 | None Available | |
| Warranty Deed | $303,500 | -- | |
| Warranty Deed | $303,500 | -- | |
| Deed | -- | -- |
Mortgage History
| Date | Status | Loan Amount | Loan Type |
|---|---|---|---|
| Open | $594,000 | Purchase Money Mortgage | |
| Previous Owner | $303,500 | New Conventional | |
| Previous Owner | $95,000 | No Value Available |
Property History
| Date | Event | Price | Change | Sq Ft Price |
|---|---|---|---|---|
| 07/17/2025 07/17/25 | For Rent | $3,500 | -12.5% | -- |
| 07/17/2025 07/17/25 | For Rent | $4,000 | 0.0% | -- |
| 06/13/2025 06/13/25 | Sold | $792,000 | +5.7% | $633 / Sq Ft |
| 06/10/2025 06/10/25 | Pending | -- | -- | -- |
| 05/14/2025 05/14/25 | For Sale | $749,000 | +146.8% | $599 / Sq Ft |
| 09/28/2017 09/28/17 | Sold | $303,500 | -10.5% | $243 / Sq Ft |
| 08/29/2017 08/29/17 | Pending | -- | -- | -- |
| 08/11/2017 08/11/17 | For Sale | $339,000 | -- | $271 / Sq Ft |
Tax History Compared to Growth
Tax History
| Year | Tax Paid | Tax Assessment Tax Assessment Total Assessment is a certain percentage of the fair market value that is determined by local assessors to be the total taxable value of land and additions on the property. | Land | Improvement |
|---|---|---|---|---|
| 2024 | $4,473 | $641,700 | $206,500 | $435,200 |
| 2023 | $4,289 | $432,400 | $146,000 | $286,400 |
| 2022 | $4,155 | $432,400 | $146,000 | $286,400 |
| 2021 | $4,034 | $432,400 | $146,000 | $286,400 |
| 2020 | $3,415 | $332,200 | $128,300 | $203,900 |
| 2019 | $3,415 | $332,200 | $128,300 | $203,900 |
| 2018 | $3,319 | $332,200 | $128,300 | $203,900 |
| 2017 | $2,957 | $263,800 | $75,000 | $188,800 |
| 2016 | $2,883 | $263,800 | $75,000 | $188,800 |
| 2015 | $2,815 | $263,800 | $75,000 | $188,800 |
| 2014 | $2,960 | $245,400 | $67,100 | $178,300 |
Agents Affiliated with this Home
-
Jason Brown
J
Seller's Agent in 2025
Jason Brown
William Raveis Inspire
(401) 846-3800
27 Total Sales
-
Karin Jackson

Seller's Agent in 2025
Karin Jackson
Lila Delman Compass
(401) 338-3771
3 in this area
159 Total Sales
-
Amy Brown
A
Seller Co-Listing Agent in 2025
Amy Brown
William Raveis Inspire
(401) 829-2278
-
Kimberly Fleming

Buyer's Agent in 2025
Kimberly Fleming
Gustave White Sotheby's Realty
(401) 935-9075
1 in this area
52 Total Sales
-
Jennifer Lawrence

Seller's Agent in 2017
Jennifer Lawrence
Lila Delman Compass
(401) 848-2101
65 Total Sales
-
Ryan Hazinakis

Buyer's Agent in 2017
Ryan Hazinakis
Keller Williams Coastal
(401) 477-4251
2 in this area
142 Total Sales
Map
Source: State-Wide MLS
MLS Number: 1384955
APN: NEWP-000007-000000-000074
- 19 Greene Ln
- 32 Thurston Ave Unit A
- 23 Bedlow Ave
- 52 Bedlow Ave
- 10 Curry Ave
- 19 Hillside Ave
- 37 Almy St
- 125 Van Zandt Ave Unit 307
- 4 Findlay Place
- 44 Dudley Ave
- 55 Homer St Unit B
- 14 Dexter St
- 76 Garfield St
- 24 Southmayd St
- 16 Congdon Ave
- 91 Van Zandt Ave
- 76 Van Zandt Ave
- 203 N Fenner Ave Unit 5
- 57 Friendship St
- 53 Warner St
