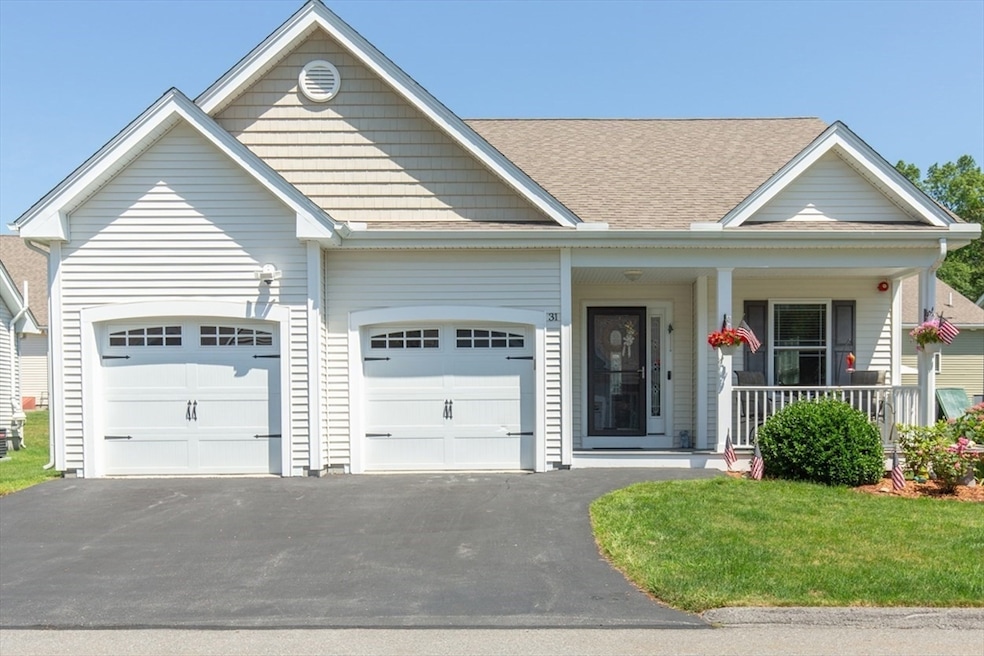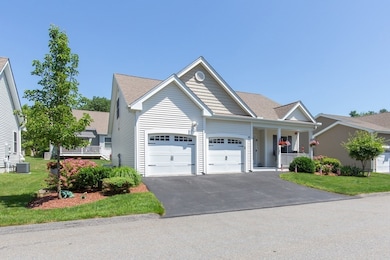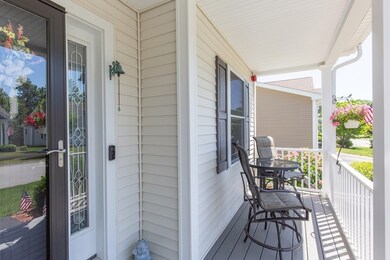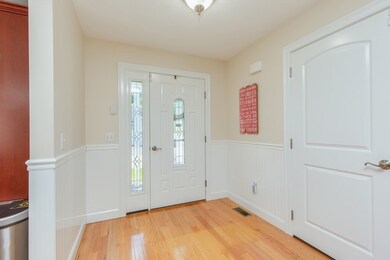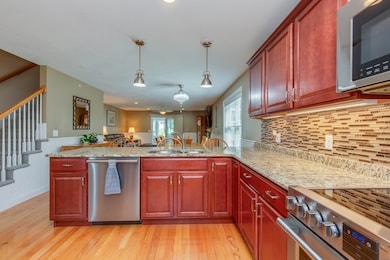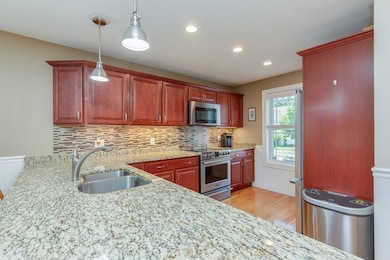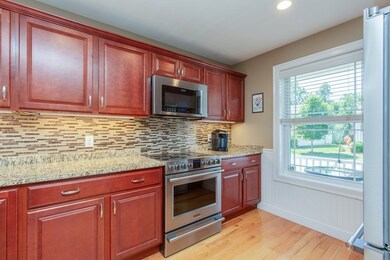31 Sagewood Dr Unit 31 Pelham, NH 03076
Estimated payment $4,292/month
Highlights
- Active Adult
- Deck
- Bonus Room
- Clubhouse
- Wood Flooring
- Stainless Steel Appliances
About This Home
Welcome to Long Pond Woods — Pelham’s most desirable 55+ community! This beautifully-maintained detached condominium features the largest floor plan, the Appleton model, offering a custom four-season sunroom addition and a functional two-story layout. The main level provides open-concept living with a bright kitchen with upgraded appliances, dining area, living room with gas fireplace, a spacious primary bedroom suite including two walk-in closets and a large en suite bath with a linen closet for added convenience, and a half bath and separate laundry room. The four-season sunroom will be your favorite spot to relax! Upstairs, you’ll find brand new carpeting throughout, a generously sized second bedroom, a full bathroom, and a versatile bonus room—ideal for guests, hobbies, or working from home. Additional features include a two-car attached garage, standby generator, composite deck and a community clubhouse.
Home Details
Home Type
- Single Family
Est. Annual Taxes
- $9,203
Year Built
- Built in 2016
Parking
- 2 Car Attached Garage
- Open Parking
Home Design
- Condominium
- Entry on the 1st floor
- Frame Construction
- Blown Fiberglass Insulation
- Blown-In Insulation
- Asphalt Roof
Interior Spaces
- 2,108 Sq Ft Home
- 1-Story Property
- Ceiling Fan
- Recessed Lighting
- Insulated Windows
- Living Room with Fireplace
- Bonus Room
- Laundry on main level
- Basement
Kitchen
- Range
- Microwave
- Dishwasher
- Stainless Steel Appliances
- Kitchen Island
Flooring
- Wood
- Wall to Wall Carpet
- Tile
Bedrooms and Bathrooms
- 2 Bedrooms
Outdoor Features
- Deck
- Rain Gutters
Utilities
- Ductless Heating Or Cooling System
- Forced Air Heating and Cooling System
- 2 Cooling Zones
- Heating System Uses Propane
- 100 Amp Service
- Power Generator
- Well
- Private Sewer
Listing and Financial Details
- Assessor Parcel Number M:381 B:118BI,1140735
Community Details
Overview
- Active Adult
- Association fees include water, sewer, insurance, ground maintenance, snow removal, trash, reserve funds
- Long Pond Woods Condominiums Community
Amenities
- Clubhouse
Map
Home Values in the Area
Average Home Value in this Area
Tax History
| Year | Tax Paid | Tax Assessment Tax Assessment Total Assessment is a certain percentage of the fair market value that is determined by local assessors to be the total taxable value of land and additions on the property. | Land | Improvement |
|---|---|---|---|---|
| 2024 | $9,203 | $501,800 | $0 | $501,800 |
| 2023 | $9,128 | $501,800 | $0 | $501,800 |
| 2022 | $8,741 | $501,800 | $0 | $501,800 |
| 2021 | $7,828 | $490,500 | $0 | $490,500 |
| 2020 | $8,458 | $418,700 | $0 | $418,700 |
| 2019 | $8,123 | $418,700 | $0 | $418,700 |
| 2018 | $8,078 | $376,400 | $0 | $376,400 |
| 2017 | $7,482 | $348,800 | $0 | $348,800 |
| 2016 | $0 | $0 | $0 | $0 |
| 2015 | -- | $0 | $0 | $0 |
Property History
| Date | Event | Price | List to Sale | Price per Sq Ft | Prior Sale |
|---|---|---|---|---|---|
| 10/09/2025 10/09/25 | Pending | -- | -- | -- | |
| 09/30/2025 09/30/25 | Price Changed | $670,000 | -1.5% | $318 / Sq Ft | |
| 09/25/2025 09/25/25 | For Sale | $679,900 | +89.4% | $323 / Sq Ft | |
| 11/17/2017 11/17/17 | Sold | $359,030 | +0.6% | $189 / Sq Ft | View Prior Sale |
| 05/22/2017 05/22/17 | Price Changed | $357,010 | +4.8% | $188 / Sq Ft | |
| 08/17/2016 08/17/16 | For Sale | $340,500 | -- | $179 / Sq Ft |
Purchase History
| Date | Type | Sale Price | Title Company |
|---|---|---|---|
| Warranty Deed | $359,133 | -- |
Mortgage History
| Date | Status | Loan Amount | Loan Type |
|---|---|---|---|
| Open | $170,000 | No Value Available |
Source: MLS Property Information Network (MLS PIN)
MLS Number: 73435763
APN: PLHM-000038-000000-000001-000118-BI
