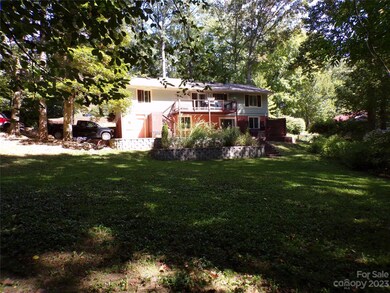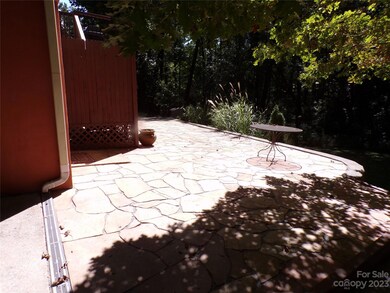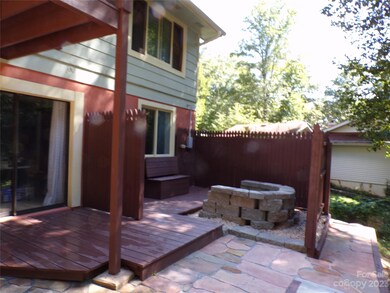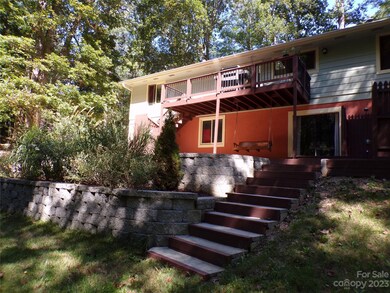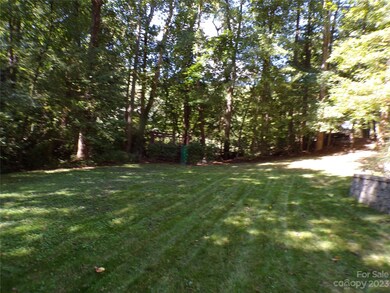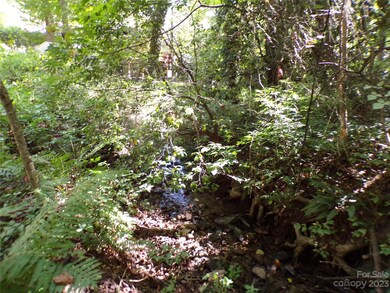
Estimated Value: $446,000 - $477,000
Highlights
- Deck
- Contemporary Architecture
- Vaulted Ceiling
- Glen Arden Elementary School Rated A-
- Private Lot
- Bamboo Flooring
About This Home
As of November 2023A Well maintained and updated, one level Arden contemporary home on a full drive in basement. You'll love the private rear yard which borders a small creek. Owners have painstakingly terraced and landscaped the huge flagstone patio and decks which overlook the creek lined rear yard. Main living area has vaulted ceilings and lets in lots of daylight. Living rm has a wood burning stone fireplace. Home has several built-ins, ceiling fans, stainless range and dishwasher, all appliances convey. Sliding doors off dining room and kitchen, flow to the outdoor oasis, perfect for entertaining. Wiring for a hot tub off patio too. The full basement has another 638 sf of finished living area(Office and Family room), and a double garage and unfinished laundry room. Owners have lovingly cared for this home for 24 yrs and now are downsizing. St Andrews is a beautiful community of well-kept homes. Hoa has not been active in several years, but were collecting dues for entry maintenance.
Last Agent to Sell the Property
Mark White And Associates Brokerage Email: dk55belair@charter.net License #259200 Listed on: 09/29/2023
Home Details
Home Type
- Single Family
Est. Annual Taxes
- $1,523
Year Built
- Built in 1975
Lot Details
- Private Lot
Parking
- 2 Car Garage
- Basement Garage
- 2 Open Parking Spaces
Home Design
- Contemporary Architecture
- Stone Siding
- Hardboard
Interior Spaces
- 1-Story Property
- Vaulted Ceiling
- Wood Burning Fireplace
- Living Room with Fireplace
- Partially Finished Basement
- Natural lighting in basement
- Attic Fan
- Laundry Room
Kitchen
- Electric Range
- Dishwasher
Flooring
- Bamboo
- Tile
- Vinyl
Bedrooms and Bathrooms
- 3 Main Level Bedrooms
- 2 Full Bathrooms
Outdoor Features
- Deck
- Covered patio or porch
- Terrace
Schools
- Glen Arden/Koontz Elementary School
- Valley Springs Middle School
- T.C. Roberson High School
Utilities
- Forced Air Heating System
- Heating System Uses Natural Gas
- Septic Tank
Community Details
- St Andrews Subdivision
Listing and Financial Details
- Assessor Parcel Number 9654-78-9899-00000
Ownership History
Purchase Details
Home Financials for this Owner
Home Financials are based on the most recent Mortgage that was taken out on this home.Purchase Details
Home Financials for this Owner
Home Financials are based on the most recent Mortgage that was taken out on this home.Similar Homes in the area
Home Values in the Area
Average Home Value in this Area
Purchase History
| Date | Buyer | Sale Price | Title Company |
|---|---|---|---|
| Raines Walden Matthew | $449,000 | None Listed On Document | |
| Fletcher Mark A | $125,500 | -- |
Mortgage History
| Date | Status | Borrower | Loan Amount |
|---|---|---|---|
| Open | Raines Walden Matthew | $82,000 | |
| Open | Raines Walden Matthew | $426,550 | |
| Previous Owner | Pletcher Mark A | $151,200 | |
| Previous Owner | Pletcher Mark A | $103,000 | |
| Previous Owner | Pletcher Mark A | $58,500 | |
| Previous Owner | Pletcher Mark | $20,500 | |
| Previous Owner | Fletcher Mark A | $100,400 |
Property History
| Date | Event | Price | Change | Sq Ft Price |
|---|---|---|---|---|
| 11/15/2023 11/15/23 | Sold | $449,000 | -2.2% | $209 / Sq Ft |
| 09/29/2023 09/29/23 | For Sale | $459,000 | -- | $213 / Sq Ft |
Tax History Compared to Growth
Tax History
| Year | Tax Paid | Tax Assessment Tax Assessment Total Assessment is a certain percentage of the fair market value that is determined by local assessors to be the total taxable value of land and additions on the property. | Land | Improvement |
|---|---|---|---|---|
| 2023 | $1,523 | $246,300 | $44,000 | $202,300 |
| 2022 | $1,443 | $246,300 | $44,000 | $202,300 |
| 2021 | $1,443 | $246,300 | $0 | $0 |
| 2020 | $1,176 | $186,600 | $0 | $0 |
| 2019 | $1,176 | $186,600 | $0 | $0 |
| 2018 | $1,176 | $186,600 | $0 | $0 |
| 2017 | $1,176 | $182,600 | $0 | $0 |
| 2016 | $1,269 | $182,600 | $0 | $0 |
| 2015 | $1,269 | $182,600 | $0 | $0 |
| 2014 | $1,269 | $182,600 | $0 | $0 |
Agents Affiliated with this Home
-
Doug King

Seller's Agent in 2023
Doug King
Mark White And Associates
(828) 691-3503
1 in this area
36 Total Sales
-
Annette Warren
A
Seller Co-Listing Agent in 2023
Annette Warren
EXP Realty LLC
(828) 713-7777
1 in this area
10 Total Sales
-
Monica Krider

Buyer's Agent in 2023
Monica Krider
Keller Williams Professionals
(404) 932-6867
2 in this area
78 Total Sales
Map
Source: Canopy MLS (Canopy Realtor® Association)
MLS Number: 4074344
APN: 9654-78-9899-00000
- 10 Muirfield Dr
- 3 Brook Forest Dr
- 374 Mills Gap Rd
- 5 Spring Cove Ct
- 110 Oak Terrace
- 18 Surrey Run
- 66 Surrey Run
- 417 Royal Pines Dr
- 34 Turnberry Dr
- 25 Crestwood Dr
- 347 Belle Isle Way Unit 279
- 348 Belle Isle Way Unit 287
- 15 Oak Leaf Ln
- 105 Mills Gap Rd
- 456 Mills Gap Rd
- 18 Balsam Ct
- 242 Birch Ln
- 111 Rathfarnham Cir
- 109 Trumpet Ln
- 108 Jasmine Ln Unit 67
- 31 Saint Andrews Rd
- 29 Saint Andrews Rd
- 33 Saint Andrews Rd
- 14 Deseret Dr
- 24 Saint Andrews Rd
- 27 Saint Andrews Rd
- 10 Muirfield Ct
- 22 Saint Andrews Rd
- 26 Saint Andrews Rd
- 26 St Andrews
- 35 Saint Andrews Rd
- 1 Muirfield Cir
- 11 Muirfield Ct
- 25 Saint Andrews Rd
- 20 Saint Andrews Rd
- 28 Saint Andrews Rd
- 13 Forest Ridge Dr
- 32 Deseret Dr
- 37 Saint Andrews Rd
- 8 Muirfield Ct

