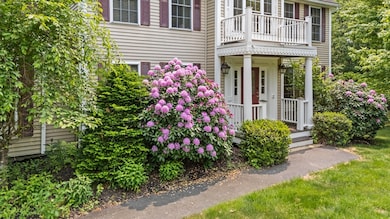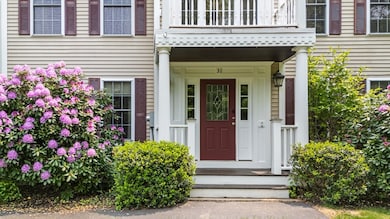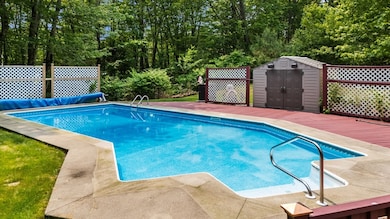
31 Seavey Brook Ln Rochester, NH 03867
Estimated payment $4,055/month
Highlights
- Golf Course Community
- Solar Power System
- Open Floorplan
- Heated In Ground Pool
- 1.8 Acre Lot
- Colonial Architecture
About This Home
If you are looking for a spacious 3-4 bedroom home in a culdesac neighborhood, great for entertaining family and friends, this is it! With over 3,000 sf of finished living area on 4 levels, there is room for everyone. At the heart of the home is the eat-in Kitchen with granite countertops and stainless steel appliances. It opens to a large Family Room, a great space for entertaining or just hanging out with its vaulted ceiling and gas fireplace. Also on the main level are a Dining Room and Office. Upstairs are 3 Bedrooms including private Master Bathroom with soaking tub & separate shower. The finished 3rd floor offers flexible space as a Craft Room or potential 4th Bedroom. The ultimate space for family and friends is the finished walkout basement leading to a wonderful outdoor entertainment area with fire pit and heated in-ground pool. Other features include hardwood floors, irrigation system, generator hookup, EV charging station and solar panels (owned) producing free electricity!
Home Details
Home Type
- Single Family
Est. Annual Taxes
- $8,815
Year Built
- Built in 2007
Lot Details
- 1.8 Acre Lot
- Property fronts an easement
- Near Conservation Area
- Cul-De-Sac
- Fenced Yard
- Fenced
- Sprinkler System
- Wooded Lot
- Property is zoned R1
Parking
- 2 Car Attached Garage
- Tuck Under Parking
- Garage Door Opener
- Driveway
- Open Parking
Home Design
- Colonial Architecture
- Frame Construction
- Shingle Roof
- Concrete Perimeter Foundation
Interior Spaces
- Open Floorplan
- Central Vacuum
- Chair Railings
- Crown Molding
- Wainscoting
- Vaulted Ceiling
- Ceiling Fan
- Insulated Windows
- Sliding Doors
- Family Room with Fireplace
- Sitting Room
- Dining Area
- Home Office
- Bonus Room
- Storage
- Attic
Kitchen
- Breakfast Bar
- Range
- Microwave
- Dishwasher
- Stainless Steel Appliances
- Solid Surface Countertops
Flooring
- Wood
- Wall to Wall Carpet
- Ceramic Tile
Bedrooms and Bathrooms
- 3 Bedrooms
- Primary bedroom located on second floor
- Walk-In Closet
- Double Vanity
- Soaking Tub
- Bathtub with Shower
Laundry
- Dryer
- Washer
Partially Finished Basement
- Walk-Out Basement
- Basement Fills Entire Space Under The House
- Interior Basement Entry
- Garage Access
Eco-Friendly Details
- Solar Power System
Outdoor Features
- Heated In Ground Pool
- Covered Deck
- Covered patio or porch
- Outdoor Storage
Schools
- Rochester Middle School
- Spaulding High School
Utilities
- Forced Air Heating and Cooling System
- Heating System Uses Propane
- Pellet Stove burns compressed wood to generate heat
- Electric Baseboard Heater
- Generator Hookup
- 200+ Amp Service
- Power Generator
- Water Heater
- Private Sewer
- Internet Available
Listing and Financial Details
- Legal Lot and Block 5 / 75
- Assessor Parcel Number 825934
Community Details
Recreation
- Golf Course Community
Additional Features
- No Home Owners Association
- Shops
Map
Home Values in the Area
Average Home Value in this Area
Tax History
| Year | Tax Paid | Tax Assessment Tax Assessment Total Assessment is a certain percentage of the fair market value that is determined by local assessors to be the total taxable value of land and additions on the property. | Land | Improvement |
|---|---|---|---|---|
| 2024 | $9,115 | $613,800 | $148,700 | $465,100 |
| 2023 | $10,700 | $415,700 | $67,000 | $348,700 |
| 2022 | $9,255 | $366,100 | $67,000 | $299,100 |
| 2021 | $9,024 | $366,100 | $67,000 | $299,100 |
| 2020 | $8,692 | $365,400 | $67,000 | $298,400 |
| 2019 | $9,098 | $365,400 | $67,000 | $298,400 |
| 2018 | $7,203 | $292,000 | $67,000 | $225,000 |
| 2017 | $7,689 | $301,500 | $67,000 | $234,500 |
| 2016 | $8,860 | $313,500 | $67,000 | $246,500 |
| 2015 | $9,177 | $326,000 | $67,000 | $259,000 |
| 2014 | $8,955 | $326,000 | $67,000 | $259,000 |
| 2013 | $8,085 | $306,700 | $67,800 | $238,900 |
| 2012 | $7,876 | $306,700 | $67,800 | $238,900 |
Property History
| Date | Event | Price | Change | Sq Ft Price |
|---|---|---|---|---|
| 07/28/2025 07/28/25 | Pending | -- | -- | -- |
| 07/07/2025 07/07/25 | Price Changed | $599,900 | -7.7% | $207 / Sq Ft |
| 06/27/2025 06/27/25 | Price Changed | $650,000 | -3.7% | $225 / Sq Ft |
| 06/11/2025 06/11/25 | For Sale | $674,900 | +22.7% | $233 / Sq Ft |
| 09/23/2022 09/23/22 | Sold | $549,900 | 0.0% | $152 / Sq Ft |
| 08/02/2022 08/02/22 | Pending | -- | -- | -- |
| 07/29/2022 07/29/22 | Price Changed | $549,900 | -3.5% | $152 / Sq Ft |
| 07/27/2022 07/27/22 | Price Changed | $569,900 | -0.9% | $158 / Sq Ft |
| 07/19/2022 07/19/22 | Price Changed | $574,900 | -3.4% | $159 / Sq Ft |
| 07/13/2022 07/13/22 | Price Changed | $594,900 | -3.9% | $165 / Sq Ft |
| 07/07/2022 07/07/22 | For Sale | $619,000 | +96.5% | $172 / Sq Ft |
| 07/10/2012 07/10/12 | Sold | $315,000 | -4.5% | $132 / Sq Ft |
| 06/05/2012 06/05/12 | Pending | -- | -- | -- |
| 05/11/2012 05/11/12 | For Sale | $329,900 | -- | $138 / Sq Ft |
Purchase History
| Date | Type | Sale Price | Title Company |
|---|---|---|---|
| Warranty Deed | $549,933 | None Available | |
| Warranty Deed | $315,000 | -- | |
| Warranty Deed | $315,000 | -- | |
| Deed | $317,500 | -- | |
| Deed | $317,500 | -- |
Mortgage History
| Date | Status | Loan Amount | Loan Type |
|---|---|---|---|
| Open | $543,796 | Purchase Money Mortgage | |
| Previous Owner | $277,480 | FHA | |
| Previous Owner | $35,000 | Unknown | |
| Previous Owner | $117,500 | Purchase Money Mortgage | |
| Closed | $0 | No Value Available |
Similar Homes in Rochester, NH
Source: MLS Property Information Network (MLS PIN)
MLS Number: 73389788
APN: RCHE-000140-000075-000005
- 58 Pickering Rd
- 6 Orange St
- 308 Pickering Rd
- 24 Juniper St
- 6 Quarry Dr
- 12 Peaslee Rd
- 2 N Blueberry Ln
- 23 S Elderberry Ln
- 9 S Blueberry Ln
- 23 S Cranberry Ln
- 67 Gooseberry Cir
- 24 Birdie Grove Unit D
- 24 Birdie Grove Unit F
- 24 Birdie Grove Unit E
- 24 Birdie Grove Unit A
- 265 Lowell St
- 18 Birdie Grove Unit 1
- 13 Birdie Grove Unit F
- 84 Church St
- 11 Roberts Rd






