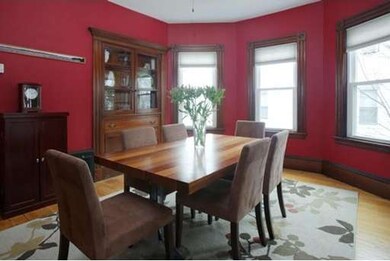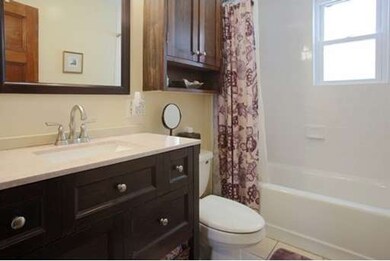
31 Sewall St Unit 2 Somerville, MA 02145
Ten Hills NeighborhoodAbout This Home
As of July 2024Southwest-facing updated two-bedroom with study, private porch, and off-street parking. Comfortably proportioned rooms with high ceilings, including eat-in kitchen, living room and formal dining room with pocket doors and bay windows. Extensive original details. In-unit laundry room. Central air. Direct access to private storage room in basement with window and bulkhead. Shared fenced yard. All owner-occupied association. Just a half mile to Sarma and the planned Gilman Square Green Line station, and under a mile to Magoun Square, Highland Kitchen, La Brasa, and Assembly Row. So good!
Last Agent to Sell the Property
Coldwell Banker Realty - Cambridge Listed on: 04/29/2015

Property Details
Home Type
Condominium
Est. Annual Taxes
$6,370
Year Built
1885
Lot Details
0
Listing Details
- Unit Level: 2
- Other Agent: 2.50
- Special Features: None
- Property Sub Type: Condos
- Year Built: 1885
Interior Features
- Appliances: Range, Dishwasher, Disposal, Microwave, Refrigerator, Washer, Dryer
- Has Basement: Yes
- Number of Rooms: 6
- Amenities: Public Transportation, Shopping, Park, Walk/Jog Trails, Bike Path
- Electric: Circuit Breakers, 100 Amps
- Energy: Insulated Windows, Insulated Doors
- Flooring: Wood, Tile, Wall to Wall Carpet
- Bedroom 2: Second Floor, 11X12
- Bathroom #1: Second Floor
- Kitchen: Second Floor, 12X15
- Laundry Room: Second Floor, 6X11
- Living Room: Second Floor, 12X15
- Master Bedroom: Second Floor, 11X12
- Master Bedroom Description: Closet - Walk-in, Flooring - Wood
- Dining Room: Second Floor, 12X15
Exterior Features
- Roof: Asphalt/Fiberglass Shingles
- Construction: Frame
- Exterior: Shingles, Wood
- Exterior Unit Features: Porch, Fenced Yard
Garage/Parking
- Parking: Off-Street, Paved Driveway
- Parking Spaces: 1
Utilities
- Cooling: Central Air
- Heating: Forced Air, Gas
- Hot Water: Natural Gas, Tank
- Utility Connections: for Gas Range, for Gas Dryer
Condo/Co-op/Association
- Association Fee Includes: Master Insurance, Snow Removal
- Pets Allowed: Yes
- No Units: 3
- Unit Building: 2
Lot Info
- Assessor Parcel Number: 70-A-19 Sub lot:2
Ownership History
Purchase Details
Home Financials for this Owner
Home Financials are based on the most recent Mortgage that was taken out on this home.Purchase Details
Home Financials for this Owner
Home Financials are based on the most recent Mortgage that was taken out on this home.Purchase Details
Home Financials for this Owner
Home Financials are based on the most recent Mortgage that was taken out on this home.Similar Homes in Somerville, MA
Home Values in the Area
Average Home Value in this Area
Purchase History
| Date | Type | Sale Price | Title Company |
|---|---|---|---|
| Condominium Deed | $750,000 | None Available | |
| Condominium Deed | $750,000 | None Available | |
| Not Resolvable | $451,000 | -- | |
| Deed | $327,000 | -- | |
| Deed | $327,000 | -- |
Mortgage History
| Date | Status | Loan Amount | Loan Type |
|---|---|---|---|
| Open | $450,000 | Purchase Money Mortgage | |
| Closed | $450,000 | Purchase Money Mortgage | |
| Previous Owner | $298,500 | Stand Alone Refi Refinance Of Original Loan | |
| Previous Owner | $333,600 | New Conventional | |
| Previous Owner | $50,000 | No Value Available | |
| Previous Owner | $261,600 | Purchase Money Mortgage | |
| Previous Owner | $49,050 | No Value Available |
Property History
| Date | Event | Price | Change | Sq Ft Price |
|---|---|---|---|---|
| 07/25/2024 07/25/24 | Sold | $750,000 | +15.4% | $575 / Sq Ft |
| 07/01/2024 07/01/24 | Pending | -- | -- | -- |
| 06/27/2024 06/27/24 | For Sale | $650,000 | +44.1% | $498 / Sq Ft |
| 07/07/2015 07/07/15 | Sold | $451,000 | +15.9% | $344 / Sq Ft |
| 05/06/2015 05/06/15 | Pending | -- | -- | -- |
| 04/29/2015 04/29/15 | For Sale | $389,000 | -- | $296 / Sq Ft |
Tax History Compared to Growth
Tax History
| Year | Tax Paid | Tax Assessment Tax Assessment Total Assessment is a certain percentage of the fair market value that is determined by local assessors to be the total taxable value of land and additions on the property. | Land | Improvement |
|---|---|---|---|---|
| 2025 | $6,370 | $583,900 | $0 | $583,900 |
| 2024 | $6,018 | $572,100 | $0 | $572,100 |
| 2023 | $5,839 | $564,700 | $0 | $564,700 |
| 2022 | $5,531 | $543,300 | $0 | $543,300 |
| 2021 | $5,417 | $531,600 | $0 | $531,600 |
| 2020 | $5,191 | $514,500 | $0 | $514,500 |
| 2019 | $5,364 | $498,500 | $0 | $498,500 |
| 2018 | $5,232 | $462,600 | $0 | $462,600 |
| 2017 | $5,125 | $439,200 | $0 | $439,200 |
| 2016 | $4,309 | $343,900 | $0 | $343,900 |
| 2015 | -- | $309,700 | $0 | $309,700 |
Agents Affiliated with this Home
-

Seller's Agent in 2024
Currier, Lane & Young
Compass
(617) 871-9190
2 in this area
523 Total Sales
-
L
Seller Co-Listing Agent in 2024
Lauren Lane
Compass
1 in this area
2 Total Sales
-

Buyer's Agent in 2024
Darbie Stokes
Compass
(781) 354-3322
1 in this area
61 Total Sales
-

Seller's Agent in 2015
Robin Kelly
Coldwell Banker Realty - Cambridge
(617) 852-3776
27 Total Sales
-

Buyer's Agent in 2015
Spencer Lane
Compass
(617) 872-0030
49 Total Sales
Map
Source: MLS Property Information Network (MLS PIN)
MLS Number: 71826050
APN: SOME-000070-A000000-000019-000002
- 326 Broadway Unit 10
- 326 Broadway Unit 11
- 94 Jaques St Unit B
- 43 Derby St
- 280 Broadway Unit 5
- 59 Dartmouth St Unit A
- 59 Dartmouth St Unit B
- 13 Sargent Ave Unit 1
- 115 Thurston St Unit B
- 115 Thurston St Unit I
- 84 Grant St Unit 7
- 84 Grant St Unit 12
- 67 Wheatland St
- 6 Mortimer Place
- 102 Grant St Unit 102
- 7 Mortimer Place Unit 6
- 45 Sargent Ave
- 24 Jackson Rd Unit 1
- 51 Edgar Ave
- 41 Bailey Rd






