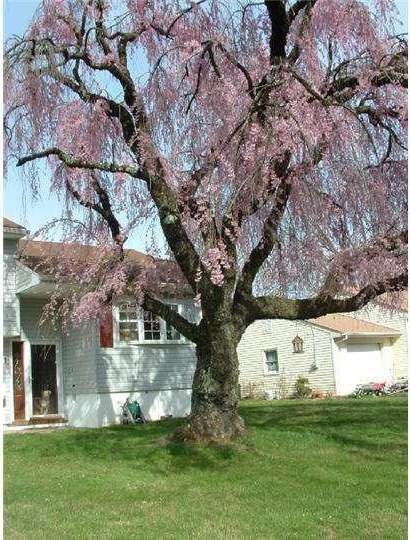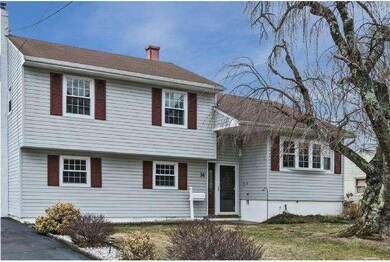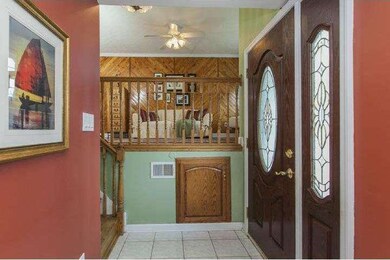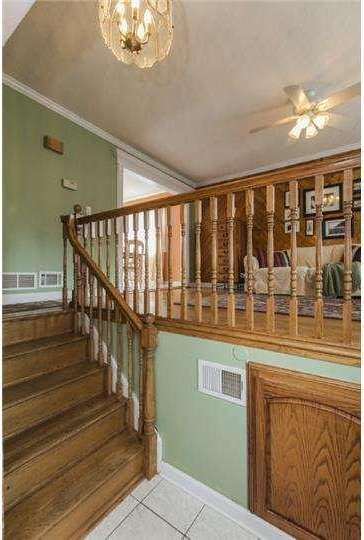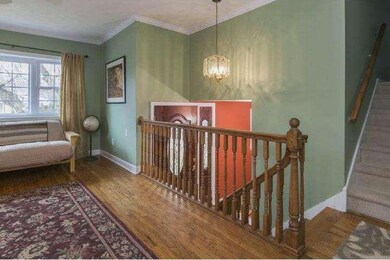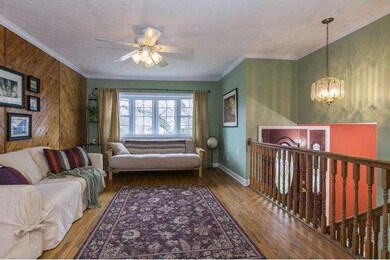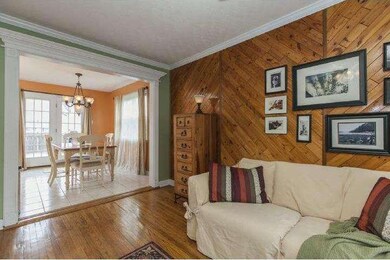
31 Sherbrooke Rd Ewing, NJ 08638
Prospect NeighborhoodHighlights
- Deck
- No HOA
- En-Suite Primary Bedroom
- Wood Flooring
- Living Room
- Forced Air Heating and Cooling System
About This Home
As of July 2024FHA appraised at 220K. Inspections repairs done with clear Ewing C.O. and ready to sell. Updated 3 BR 1.5 bath located in Sherbrooke Manor. HW floors & custom woodwork, moldings and Entire house repainted throughout (Including the shed to match) are just a few of the special features. The Family rm w/ recessed lighting is highlighted by a custom oak gas fireplace w/ custom cabinetry & built-in entertainment center. Remodeled kitchen w/ ceramic floor, new Stainless steel appliances, & plenty of new oak cabinets opens to the DR accented by beautiful moldings & French doors to the deck overlooking fenced yard. The living room features bay window, hw floors, crown molding & is accented by an oak wall. Lower level features the FR, office, updated 1/2 bath & access to backyard. Pull down floored & carpeted attic & carpeted crawl space provide plenty of storage room. New siding, windows, furnace, central air, solar paneled attic fan, Ceiling fan in Kitchen, Carpeting upstairs and Washer and Dryer. Wait till you see the landscaped perennial flower bed under front window! Stunning!!! Bring offers!
Last Agent to Sell the Property
BHHS Fox & Roach - Princeton License #337666 Listed on: 07/31/2014

Last Buyer's Agent
THOMAS ENG
ARC Real Estate
Home Details
Home Type
- Single Family
Est. Annual Taxes
- $6,181
Year Built
- Built in 1959
Lot Details
- 8,700 Sq Ft Lot
- Lot Dimensions are 78x112
- Property is in good condition
- Property is zoned R-2
Parking
- 2 Open Parking Spaces
Home Design
- Shingle Roof
- Vinyl Siding
Interior Spaces
- Property has 2 Levels
- Gas Fireplace
- Family Room
- Living Room
- Laundry on lower level
Flooring
- Wood
- Wall to Wall Carpet
Bedrooms and Bathrooms
- 3 Bedrooms
- En-Suite Primary Bedroom
Outdoor Features
- Deck
Utilities
- Forced Air Heating and Cooling System
- Heating System Uses Gas
- Natural Gas Water Heater
Community Details
- No Home Owners Association
- Sherbrooke Manor Subdivision
Listing and Financial Details
- Tax Lot 00023
- Assessor Parcel Number 02-00105 06-00023
Ownership History
Purchase Details
Home Financials for this Owner
Home Financials are based on the most recent Mortgage that was taken out on this home.Purchase Details
Home Financials for this Owner
Home Financials are based on the most recent Mortgage that was taken out on this home.Purchase Details
Home Financials for this Owner
Home Financials are based on the most recent Mortgage that was taken out on this home.Purchase Details
Home Financials for this Owner
Home Financials are based on the most recent Mortgage that was taken out on this home.Purchase Details
Similar Homes in the area
Home Values in the Area
Average Home Value in this Area
Purchase History
| Date | Type | Sale Price | Title Company |
|---|---|---|---|
| Deed | $420,000 | Central Title Group | |
| Deed | $213,047 | -- | |
| Interfamily Deed Transfer | -- | None Available | |
| Deed | $270,000 | -- | |
| Deed | $129,000 | -- |
Mortgage History
| Date | Status | Loan Amount | Loan Type |
|---|---|---|---|
| Open | $412,321 | New Conventional | |
| Closed | $412,392 | FHA | |
| Previous Owner | -- | No Value Available | |
| Previous Owner | $201,529 | New Conventional | |
| Previous Owner | $216,000 | No Value Available |
Property History
| Date | Event | Price | Change | Sq Ft Price |
|---|---|---|---|---|
| 07/12/2024 07/12/24 | Sold | $420,000 | +8.0% | $266 / Sq Ft |
| 05/30/2024 05/30/24 | Pending | -- | -- | -- |
| 05/21/2024 05/21/24 | For Sale | $389,000 | +82.6% | $246 / Sq Ft |
| 09/16/2014 09/16/14 | Sold | $213,047 | -3.2% | -- |
| 09/11/2014 09/11/14 | Pending | -- | -- | -- |
| 07/31/2014 07/31/14 | For Sale | $220,000 | -- | -- |
Tax History Compared to Growth
Tax History
| Year | Tax Paid | Tax Assessment Tax Assessment Total Assessment is a certain percentage of the fair market value that is determined by local assessors to be the total taxable value of land and additions on the property. | Land | Improvement |
|---|---|---|---|---|
| 2024 | $6,555 | $177,300 | $59,300 | $118,000 |
| 2023 | $6,555 | $177,300 | $59,300 | $118,000 |
| 2022 | $6,377 | $177,300 | $59,300 | $118,000 |
| 2021 | $6,221 | $177,300 | $59,300 | $118,000 |
| 2020 | $6,133 | $177,300 | $59,300 | $118,000 |
| 2019 | $5,973 | $177,300 | $59,300 | $118,000 |
| 2018 | $6,222 | $117,800 | $46,700 | $71,100 |
| 2017 | $6,367 | $117,800 | $46,700 | $71,100 |
| 2016 | $6,281 | $117,800 | $46,700 | $71,100 |
| 2015 | $6,197 | $117,800 | $46,700 | $71,100 |
| 2014 | $6,181 | $117,800 | $46,700 | $71,100 |
Agents Affiliated with this Home
-
Roomana Khan
R
Seller's Agent in 2024
Roomana Khan
BHHS Fox & Roach
(609) 915-5722
2 in this area
20 Total Sales
-
Stanton Sandford

Buyer's Agent in 2024
Stanton Sandford
ERA Central Realty Group - Cream Ridge
(609) 577-0475
3 in this area
37 Total Sales
-
Sita Philion

Seller's Agent in 2014
Sita Philion
BHHS Fox & Roach
(609) 658-2659
51 Total Sales
-
T
Buyer's Agent in 2014
THOMAS ENG
ARC Real Estate
Map
Source: Bright MLS
MLS Number: 1003028058
APN: 02-00105-06-00023
- 33 Sherbrooke Rd
- 32 Sherbrooke Rd
- 15 Kilmer Dr
- 11 Heath St
- 5 Shelburne Dr
- 30 Poland St
- 31 Poland St
- 4 Bittersweet Rd
- 132 Tulip Ln
- 154 Buttonwood Dr
- 1772 7th St
- 2205 Spruce St
- 10 Blossom Dr
- 2222 Spruce St
- 1738 Prospect St
- 135 Keswick Ave
- Lot 8 Alcazar Ave
- 235 Eldridge Ave
- 13 Craigie Ave
- 200 Buttonwood Dr
