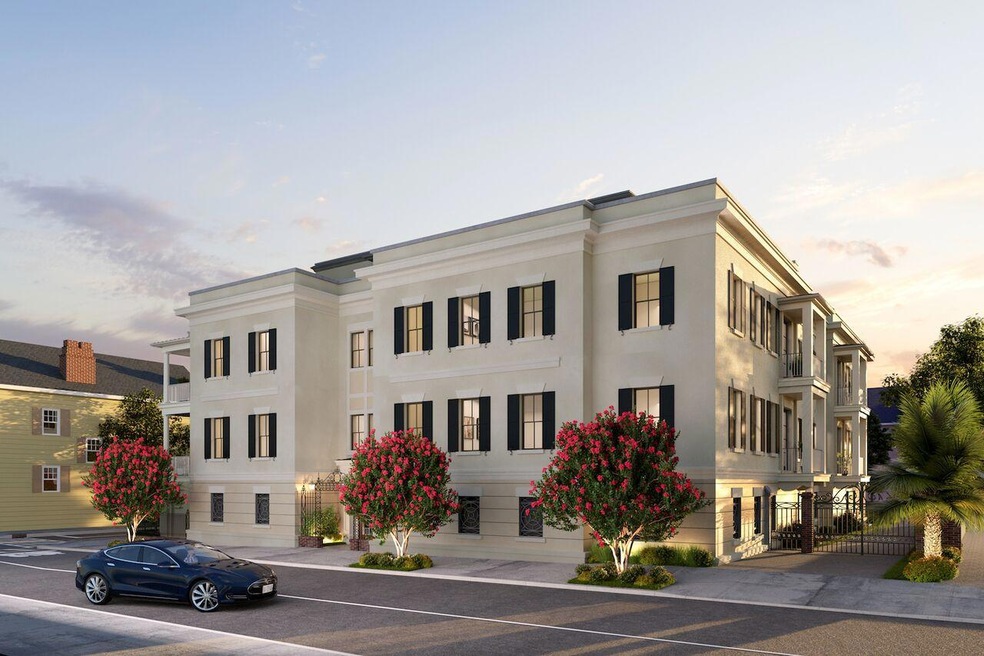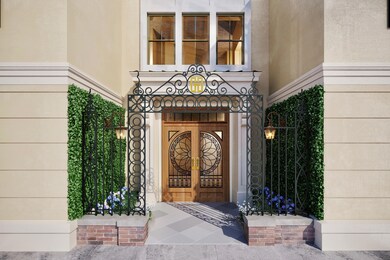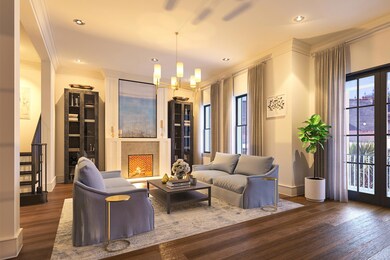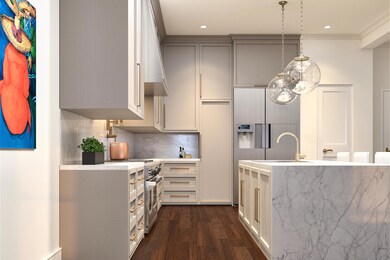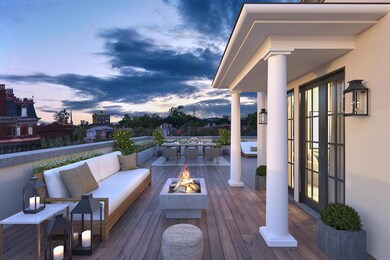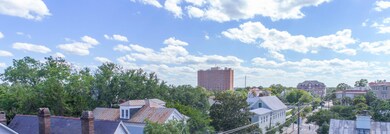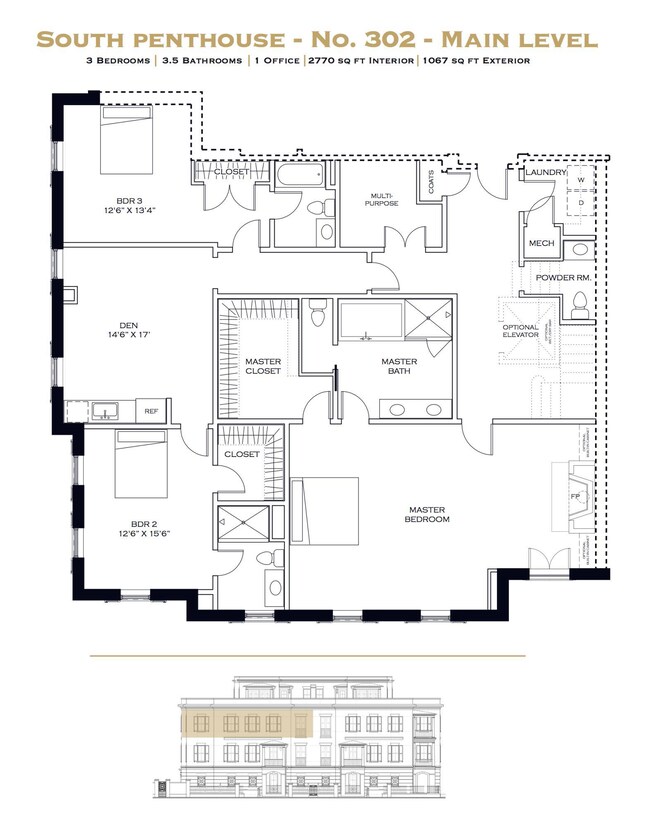
31 Smith St Unit 302 Charleston, SC 29401
Harleston Village NeighborhoodEstimated Value: $1,633,000 - $4,595,000
Highlights
- Marble Flooring
- Home Office
- Walk-In Closet
- High Ceiling
- Elevator
- Cooling Available
About This Home
As of December 2020Introducing Historic Charlestona(tm)s new distinctive address, Harleston Gates. With just four flats and four penthouses, these boutique residences showcase the very best of elegant contemporary living in a classically inspired framework. Flats have private balconies and the Penthouses offer secluded roof terraces and inviting gas fire features. Each residence has luxury appointments and customization options are available. Your doorman welcomes you home to private residence services and an exclusive partnership with Wentworth Mansion Inn affords owners the luxuries it provides. Harleston Gates offers secure gated entry with covered garage parking - two spaces per residence, electric vehicle charging stations, bicycle storage, and more. The South Penthouse enjoys sunset views to Colonial LakCreated by the Lowcountry's finest luxury development company, Bennett-Hofford Construction, designed by prominent architectural firm, Evans & Schmidt, and featuring renowned landscape architect, Sheila Wertimer, Harleston Gates offers an unparalleled opportunity to experience the essence of Charleston living. Located in Harleston Village, a vibrant and tranquil neighborhood, it is favorably situated a few blocks west of the nationally-acclaimed King Street shopping and restaurant districts. Resplendent with intimate cafes, water views, and the celebrated historic Colonial Lake - it is a place to relax and commune. Live confidently knowing South Carolina's finest medical facilities are within walking distance, and explore the serene Lowcountry waterways with the largest full-service marina in Charleston, steps away.
Home Details
Home Type
- Single Family
Est. Annual Taxes
- $14,484
Year Built
- Built in 2019
Lot Details
- Development of land is proposed phase
Parking
- 2 Car Garage
Home Design
- Raised Foundation
- Metal Roof
- Stucco
Interior Spaces
- 2,770 Sq Ft Home
- 2-Story Property
- Smooth Ceilings
- High Ceiling
- Ceiling Fan
- Great Room with Fireplace
- Home Office
Kitchen
- Dishwasher
- Kitchen Island
Flooring
- Wood
- Stone
- Marble
- Ceramic Tile
Bedrooms and Bathrooms
- 3 Bedrooms
- Walk-In Closet
Schools
- Memminger Elementary School
- Courtenay Middle School
- Burke High School
Utilities
- Cooling Available
- Heat Pump System
- Tankless Water Heater
Community Details
Overview
- Built by Harleston Gates Llc
- Harleston Village Subdivision
Amenities
- Elevator
Ownership History
Purchase Details
Home Financials for this Owner
Home Financials are based on the most recent Mortgage that was taken out on this home.Similar Homes in Charleston, SC
Home Values in the Area
Average Home Value in this Area
Purchase History
| Date | Buyer | Sale Price | Title Company |
|---|---|---|---|
| Patch Robert D | $2,904,000 | None Available |
Property History
| Date | Event | Price | Change | Sq Ft Price |
|---|---|---|---|---|
| 12/04/2020 12/04/20 | Sold | $2,904,000 | 0.0% | $1,048 / Sq Ft |
| 11/04/2020 11/04/20 | Pending | -- | -- | -- |
| 12/15/2017 12/15/17 | For Sale | $2,904,000 | -- | $1,048 / Sq Ft |
Tax History Compared to Growth
Tax History
| Year | Tax Paid | Tax Assessment Tax Assessment Total Assessment is a certain percentage of the fair market value that is determined by local assessors to be the total taxable value of land and additions on the property. | Land | Improvement |
|---|---|---|---|---|
| 2023 | $14,484 | $116,160 | $0 | $0 |
| 2022 | $13,707 | $116,160 | $0 | $0 |
| 2021 | $14,404 | $116,160 | $0 | $0 |
| 2020 | $0 | $0 | $0 | $0 |
Agents Affiliated with this Home
-
Beth Huntley
B
Seller's Agent in 2020
Beth Huntley
Dunes Properties of Chas Inc
(843) 437-8668
15 in this area
60 Total Sales
-
Kristen Walker

Seller Co-Listing Agent in 2020
Kristen Walker
Dunes Properties of Charleston Inc
(843) 722-5618
17 in this area
56 Total Sales
-
John Dunnan
J
Buyer's Agent in 2020
John Dunnan
Handsome Properties, Inc.
(843) 364-2822
5 in this area
28 Total Sales
Map
Source: CHS Regional MLS
MLS Number: 17032799
APN: 457-03-04-220
- 155 Wentworth St Unit A
- 34 Smith St
- 133 Wentworth St
- 21 1/2 Pitt St
- 5 Smith St Unit 6
- 80 Ashley Ave
- 8 Poulnot Ln
- 66 Beaufain St
- 166 1/2 Queen St
- 55 Ashley Ave Unit 19
- 115 Wentworth St
- 49 Ashley Ave
- 47 Ashley Ave
- 175 Wentworth St Unit A
- 95 Ashley Ave Unit D
- 31 Coming St
- 4 Trapman St Unit B
- 4 Trapman St Unit A
- 99 Logan St
- 11 Franklin St
- 31 Smith St Unit 304
- 31 Smith St Unit 303
- 31 Smith St Unit 301
- 31 Smith St Unit 203
- 31 Smith St Unit 302
- 31 Smith St Unit Bldg 201
- 31 Smith St Unit 202
- 31 Smith St Unit 204
- 29 Smith St
- 95 Beaufain St Unit B
- 95 Beaufain St Unit A
- 95 Beaufain St
- 37 Smith St Unit B
- 27 Smith St
- 27 Smith St Unit A
- 27 Smith St Unit B
- 39 Smith St
- 97 Beaufain St
- 30 Smith St
- 25 Smith St
