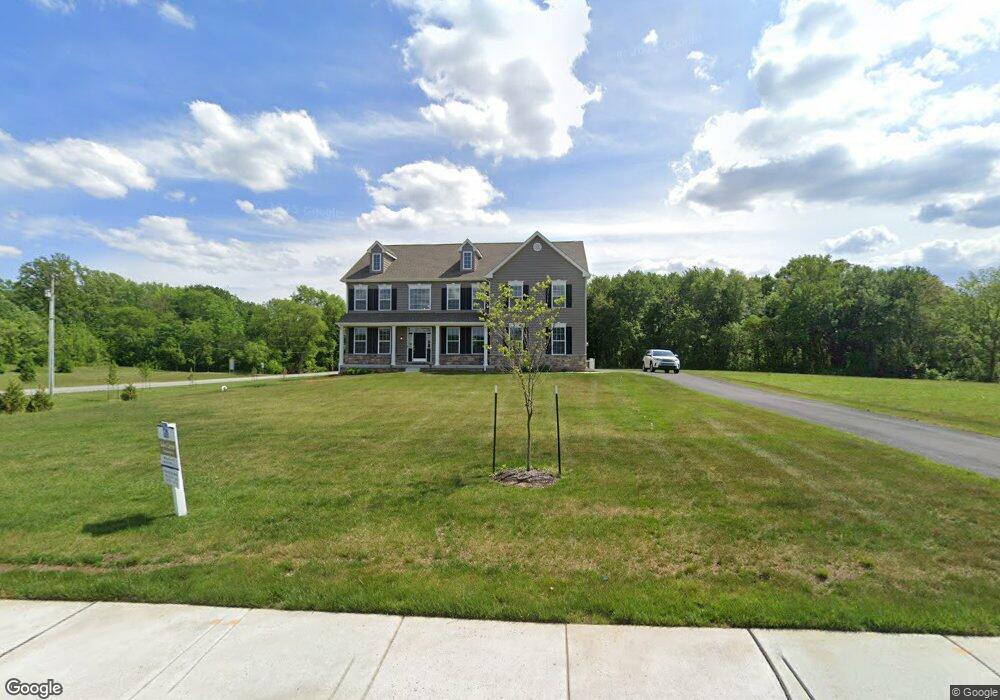31 Summit Dr Unit HANCOCK Smyrna, DE 19977
4
Beds
3
Baths
3,000
Sq Ft
0.52
Acres
About This Home
This home is located at 31 Summit Dr Unit HANCOCK, Smyrna, DE 19977. 31 Summit Dr Unit HANCOCK is a home located in Kent County with nearby schools including Sunnyside Elementary School, John Bassett Moore Intermediate School, and Smyrna Middle School.
Create a Home Valuation Report for This Property
The Home Valuation Report is an in-depth analysis detailing your home's value as well as a comparison with similar homes in the area
Home Values in the Area
Average Home Value in this Area
Tax History Compared to Growth
Map
Nearby Homes
- 31 Summit Dr
- The Jefferson Grand Plan at Mount Friendship
- The Legend Plan at Mount Friendship
- The Jefferson Plan at Mount Friendship
- The Philadelphian Plan at Mount Friendship
- The Gatsby Plan at Mount Friendship
- The Abbott Plan at Mount Friendship
- The Gladwyne Plan at Mount Friendship
- The Jackson Plan at Mount Friendship
- The Charleston Grand Plan at Mount Friendship
- The Hancock Plan at Mount Friendship
- The Brandywine Plan at Mount Friendship
- 3 Summit Dr Unit HANCOCK
- 9 Summit Dr Unit LEGEND
- 4 Summit Dr Unit JACKSON
- 3 Summit Dr
- 5 Summit Dr Unit JEFFERSON GRAND
- 7 Summit Dr Unit GATSBY
- 6 Summit Dr Unit JEFFERSON
- 10 Summit Dr Unit GLADWYN
