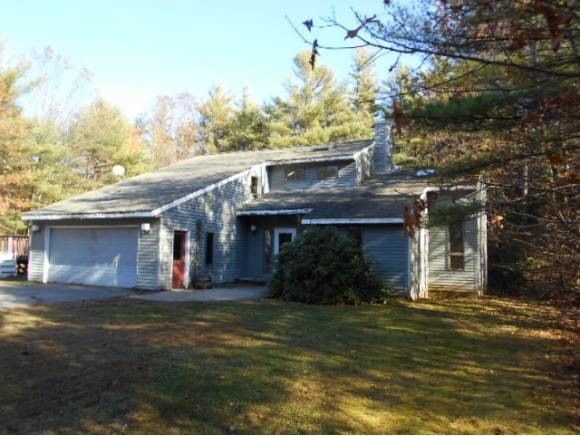31 Swan Point Rd Rindge, NH 03461
Highlights
- Above Ground Pool
- Cathedral Ceiling
- Bathroom on Main Level
- Contemporary Architecture
- Main Floor Bedroom
- 2 Car Garage
About This Home
As of March 2015Location is everything in real estate and this property has it. Set back on lot on just over 3 acres with easy access to larger shopping and employment centers. Spacious home 5 bedrooms including 1st floor master with private bath laundry room with plenty of space to add tub & shower, open concept Kit/Dining and Living spaces, full bath, vaulted ceiling, plus 4 additional bedrooms, family room and bath on 2nd floor. Add a 2 car attached garage and call yourself lucky. Great property for rehab to customize to your personal taste.
Last Agent to Sell the Property
R.H. Thackston & Company/Bellows Falls License #081.0004157
Home Details
Home Type
- Single Family
Year Built
- Built in 1987
Lot Details
- 3.2 Acre Lot
- Property fronts a private road
- Lot Sloped Up
- Property is zoned RA
Parking
- 2 Car Garage
Home Design
- Contemporary Architecture
- Concrete Foundation
- Wood Frame Construction
- Shingle Roof
- Wood Siding
- Clapboard
Interior Spaces
- 2-Story Property
- Cathedral Ceiling
- Dining Area
- Laundry on main level
Flooring
- Carpet
- Vinyl
Bedrooms and Bathrooms
- 5 Bedrooms
- Main Floor Bedroom
- Bathroom on Main Level
Unfinished Basement
- Basement Fills Entire Space Under The House
- Interior Basement Entry
Pool
- Above Ground Pool
Schools
- Rindge Memorial Elementary School
- Jaffrey-Rindge Middle School
- Conant High School
Utilities
- Heating System Uses Oil
- Private Water Source
- Private Sewer
Listing and Financial Details
- REO, home is currently bank or lender owned
Ownership History
Purchase Details
Home Financials for this Owner
Home Financials are based on the most recent Mortgage that was taken out on this home.Purchase Details
Home Financials for this Owner
Home Financials are based on the most recent Mortgage that was taken out on this home.Purchase Details
Home Financials for this Owner
Home Financials are based on the most recent Mortgage that was taken out on this home.Purchase Details
Map
Home Values in the Area
Average Home Value in this Area
Purchase History
| Date | Type | Sale Price | Title Company |
|---|---|---|---|
| Warranty Deed | $299,000 | -- | |
| Warranty Deed | $253,333 | -- | |
| Warranty Deed | $95,000 | -- | |
| Foreclosure Deed | $160,000 | -- |
Mortgage History
| Date | Status | Loan Amount | Loan Type |
|---|---|---|---|
| Open | $200,000 | Credit Line Revolving | |
| Open | $344,000 | Stand Alone Refi Refinance Of Original Loan | |
| Closed | $290,030 | Purchase Money Mortgage | |
| Previous Owner | $228,000 | No Value Available | |
| Previous Owner | $249,999 | Adjustable Rate Mortgage/ARM |
Property History
| Date | Event | Price | Change | Sq Ft Price |
|---|---|---|---|---|
| 03/16/2015 03/16/15 | Sold | $240,000 | -27.3% | $111 / Sq Ft |
| 02/05/2015 02/05/15 | Pending | -- | -- | -- |
| 09/05/2014 09/05/14 | For Sale | $329,900 | +231.3% | $152 / Sq Ft |
| 06/13/2014 06/13/14 | Sold | $99,574 | -30.4% | $46 / Sq Ft |
| 03/19/2014 03/19/14 | Pending | -- | -- | -- |
| 10/28/2013 10/28/13 | For Sale | $143,000 | -- | $66 / Sq Ft |
Tax History
| Year | Tax Paid | Tax Assessment Tax Assessment Total Assessment is a certain percentage of the fair market value that is determined by local assessors to be the total taxable value of land and additions on the property. | Land | Improvement |
|---|---|---|---|---|
| 2024 | $8,188 | $323,500 | $53,800 | $269,700 |
| 2023 | $8,100 | $323,500 | $53,800 | $269,700 |
| 2022 | $7,059 | $306,500 | $53,800 | $252,700 |
| 2021 | $6,942 | $306,500 | $53,800 | $252,700 |
| 2020 | $6,881 | $306,500 | $53,800 | $252,700 |
| 2019 | $6,054 | $218,100 | $42,600 | $175,500 |
| 2018 | $5,998 | $218,100 | $42,600 | $175,500 |
| 2017 | $5,930 | $218,100 | $42,600 | $175,500 |
| 2016 | $6,087 | $218,100 | $42,600 | $175,500 |
| 2015 | $6,083 | $218,100 | $42,600 | $175,500 |
| 2014 | $5,914 | $227,200 | $68,600 | $158,600 |
| 2013 | $5,805 | $228,000 | $68,600 | $159,400 |
Source: PrimeMLS
MLS Number: 4323500
APN: RIND-000023-000003
- 113 Converseville Rd
- 8 Scotts Ln
- 33 Old New Ipswich Rd
- 157 Perry Rd
- 8 Crowcroft Dr
- 402 Main St
- 345 E Monomonac Rd
- 238 Fourth St
- 16 2nd St
- 9 Tervo Rd
- 16 Hilltop Terrace
- 246 Beachview Dr
- 703 Old New Ipswich Rd
- 20 Amalia Way
- 0 Monomonac Rd W
- 29 Rand Rd
- 20 W Main St
- 204 Hubbard Pond Rd
- 33 Willow Ln
- 0 Bush Hill Rd

