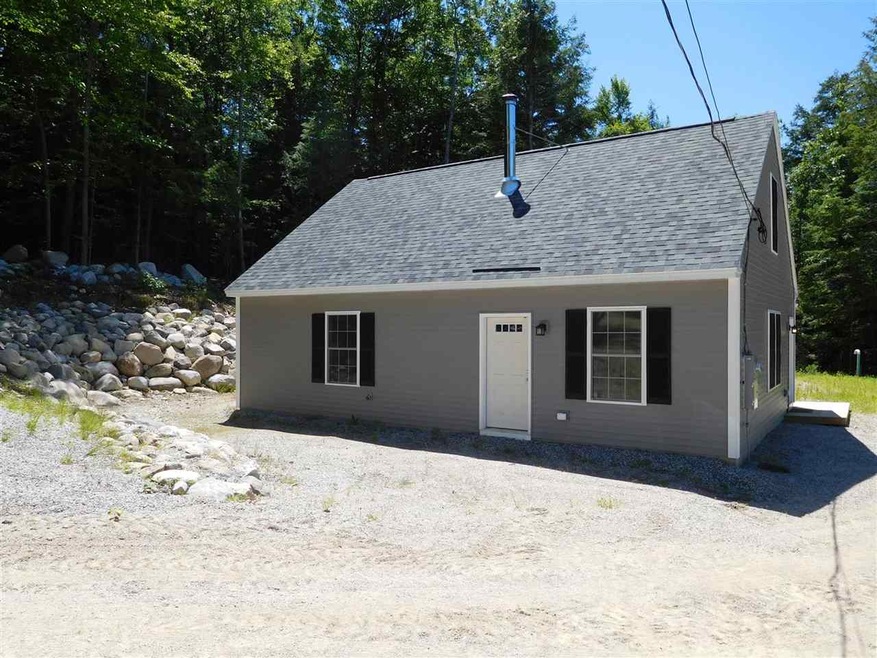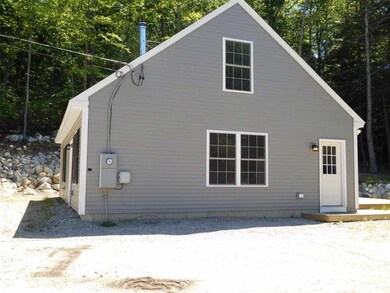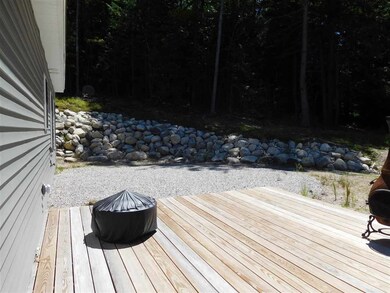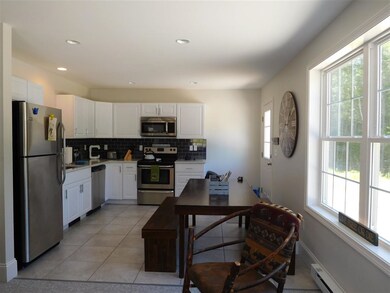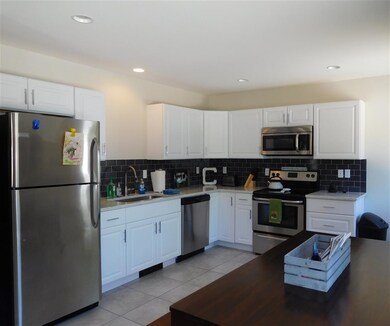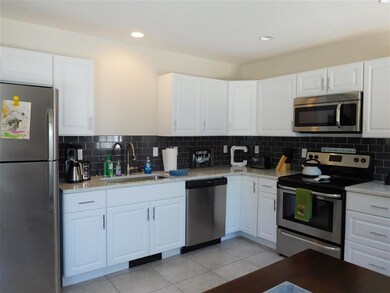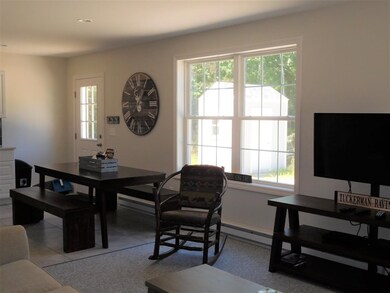
31 The Spur Conway, NH 03818
Highlights
- Cape Cod Architecture
- Wood Burning Stove
- Combination Kitchen and Living
- Countryside Views
- Main Floor Bedroom
- Patio
About This Home
As of June 2025PRICE REDUCED! THIS IS A STEAL! This home was built in 2016/2017 and is like brand new. The home features three bedrooms, two baths, an office/den, open living/kitchen area, wood stove, stainless appliances, and tile back splash. Perfect vacation or first home just minutes from Conway Village. Move right in; no work needed. Four seasons of fun await!
Last Agent to Sell the Property
Badger Peabody & Smith Realty License #054227 Listed on: 07/20/2018
Home Details
Home Type
- Single Family
Est. Annual Taxes
- $3,331
Year Built
- Built in 2016
Lot Details
- 0.63 Acre Lot
- Lot Sloped Up
HOA Fees
- $140 Monthly HOA Fees
Parking
- Gravel Driveway
Home Design
- Cape Cod Architecture
- Slab Foundation
- Wood Frame Construction
- Shingle Roof
- Vinyl Siding
Interior Spaces
- 1,680 Sq Ft Home
- 1.5-Story Property
- Ceiling Fan
- Wood Burning Stove
- Combination Kitchen and Living
- Dining Area
- Countryside Views
Kitchen
- Electric Range
- Dishwasher
Flooring
- Carpet
- Tile
Bedrooms and Bathrooms
- 3 Bedrooms
- Main Floor Bedroom
- Bathroom on Main Level
Laundry
- Laundry on main level
- Dryer
- Washer
Schools
- Conway Elementary School
- A. Crosby Kennett Middle Sch
- A. Crosby Kennett Sr. High School
Utilities
- Baseboard Heating
- Heating System Uses Wood
- 200+ Amp Service
- Electric Water Heater
- Septic Tank
- Leach Field
Additional Features
- Hard or Low Nap Flooring
- Patio
Community Details
- Association fees include recreation, water
- Rockhouse Mountain Subdivision
Listing and Financial Details
- Tax Lot 51
Ownership History
Purchase Details
Home Financials for this Owner
Home Financials are based on the most recent Mortgage that was taken out on this home.Purchase Details
Home Financials for this Owner
Home Financials are based on the most recent Mortgage that was taken out on this home.Purchase Details
Home Financials for this Owner
Home Financials are based on the most recent Mortgage that was taken out on this home.Purchase Details
Home Financials for this Owner
Home Financials are based on the most recent Mortgage that was taken out on this home.Purchase Details
Similar Homes in Conway, NH
Home Values in the Area
Average Home Value in this Area
Purchase History
| Date | Type | Sale Price | Title Company |
|---|---|---|---|
| Warranty Deed | $465,000 | None Available | |
| Warranty Deed | $465,000 | None Available | |
| Warranty Deed | $465,000 | None Available | |
| Warranty Deed | $465,000 | None Available | |
| Warranty Deed | $329,000 | None Available | |
| Warranty Deed | $329,000 | None Available | |
| Warranty Deed | $329,000 | None Available | |
| Warranty Deed | $329,000 | None Available | |
| Warranty Deed | $184,000 | -- | |
| Warranty Deed | $184,000 | -- | |
| Warranty Deed | $184,000 | -- | |
| Warranty Deed | $184,000 | -- | |
| Warranty Deed | $182,933 | -- | |
| Warranty Deed | $182,933 | -- | |
| Warranty Deed | $182,933 | -- | |
| Warranty Deed | $182,933 | -- | |
| Warranty Deed | $10,000 | -- | |
| Warranty Deed | $10,000 | -- | |
| Warranty Deed | $10,000 | -- | |
| Warranty Deed | $10,000 | -- |
Mortgage History
| Date | Status | Loan Amount | Loan Type |
|---|---|---|---|
| Open | $372,000 | Purchase Money Mortgage | |
| Closed | $372,000 | Purchase Money Mortgage | |
| Previous Owner | $263,200 | Purchase Money Mortgage |
Property History
| Date | Event | Price | Change | Sq Ft Price |
|---|---|---|---|---|
| 06/24/2025 06/24/25 | Sold | $465,000 | +41.3% | $308 / Sq Ft |
| 11/10/2022 11/10/22 | Sold | $329,000 | -5.7% | $218 / Sq Ft |
| 10/09/2022 10/09/22 | Pending | -- | -- | -- |
| 09/29/2022 09/29/22 | Price Changed | $349,000 | -3.0% | $231 / Sq Ft |
| 08/26/2022 08/26/22 | Price Changed | $359,900 | -5.3% | $238 / Sq Ft |
| 08/09/2022 08/09/22 | Price Changed | $379,900 | -5.0% | $251 / Sq Ft |
| 08/01/2022 08/01/22 | For Sale | $399,900 | +117.3% | $264 / Sq Ft |
| 05/13/2019 05/13/19 | Sold | $184,000 | -3.1% | $110 / Sq Ft |
| 04/09/2019 04/09/19 | Pending | -- | -- | -- |
| 02/27/2019 02/27/19 | Price Changed | $189,900 | -4.8% | $113 / Sq Ft |
| 10/04/2018 10/04/18 | Price Changed | $199,500 | -2.6% | $119 / Sq Ft |
| 09/14/2018 09/14/18 | Price Changed | $204,900 | -2.2% | $122 / Sq Ft |
| 09/04/2018 09/04/18 | Price Changed | $209,500 | -2.5% | $125 / Sq Ft |
| 07/20/2018 07/20/18 | For Sale | $214,900 | +17.5% | $128 / Sq Ft |
| 03/24/2017 03/24/17 | Sold | $182,900 | +14.4% | $181 / Sq Ft |
| 02/10/2017 02/10/17 | Pending | -- | -- | -- |
| 10/13/2016 10/13/16 | For Sale | $159,900 | -- | $159 / Sq Ft |
Tax History Compared to Growth
Tax History
| Year | Tax Paid | Tax Assessment Tax Assessment Total Assessment is a certain percentage of the fair market value that is determined by local assessors to be the total taxable value of land and additions on the property. | Land | Improvement |
|---|---|---|---|---|
| 2024 | $4,046 | $334,400 | $44,200 | $290,200 |
| 2023 | $3,648 | $334,400 | $44,200 | $290,200 |
| 2022 | $3,395 | $188,000 | $50,900 | $137,100 |
| 2021 | $3,072 | $188,000 | $50,900 | $137,100 |
| 2020 | $3,260 | $188,000 | $50,900 | $137,100 |
| 2019 | $3,256 | $188,000 | $50,900 | $137,100 |
| 2018 | $3,331 | $159,600 | $42,900 | $116,700 |
| 2017 | $3,189 | $159,600 | $42,900 | $116,700 |
| 2016 | $363 | $18,800 | $18,800 | $0 |
| 2015 | $359 | $18,800 | $18,800 | $0 |
| 2014 | $355 | $18,800 | $18,800 | $0 |
| 2013 | $384 | $21,500 | $21,500 | $0 |
Agents Affiliated with this Home
-
Ralph Cronin

Seller's Agent in 2025
Ralph Cronin
Badger Peabody & Smith Realty
(603) 387-1820
33 in this area
66 Total Sales
-
Jeremy Wirths
J
Buyer's Agent in 2025
Jeremy Wirths
EXP Realty
(207) 329-6976
1 in this area
23 Total Sales
-
Robert Waldron

Seller's Agent in 2022
Robert Waldron
BHHS Verani Londonderry
(603) 845-2179
6 in this area
32 Total Sales
-
Kim Gero

Seller Co-Listing Agent in 2022
Kim Gero
BHHS Verani Wolfeboro
(508) 561-5690
9 in this area
70 Total Sales
-
James Doucette

Buyer's Agent in 2022
James Doucette
Jim Doucette Real Estate, LLC
(603) 986-6555
17 in this area
42 Total Sales
-
Jeana Hale-Dewitt

Seller's Agent in 2019
Jeana Hale-Dewitt
Badger Peabody & Smith Realty
(603) 520-1793
28 in this area
95 Total Sales
Map
Source: PrimeMLS
MLS Number: 4707997
APN: CNWY-000299-000000-000051
- 44 Regent Hill Rd
- 29 Igls Ln
- 11 Town Line Rd
- 108 Brenner Dr
- 24 Amars Place
- 148 Brenner Dr
- 11 Island Dr
- 137 Modock Hill Rd
- 00 Brenner Dr
- 26 Island Dr
- 109 Eidelweiss Dr
- 619 Allard Hill Rd
- 19 Diessbach Dr
- 52 Appenvel Way
- 2 Altdorf Place
- 22 & 24 Adelboden Way
- 11 Interlaken Cir
- 17 Skyline Way
- 42 Peak Vista Ln
- 70 Peak Vista Ln
