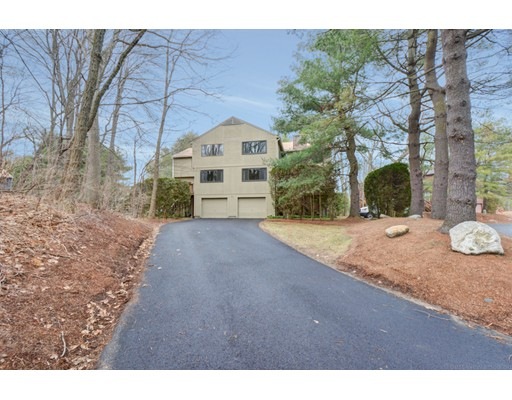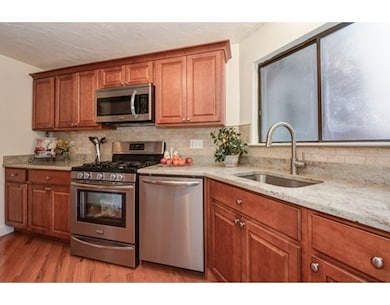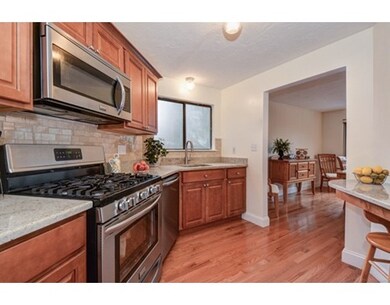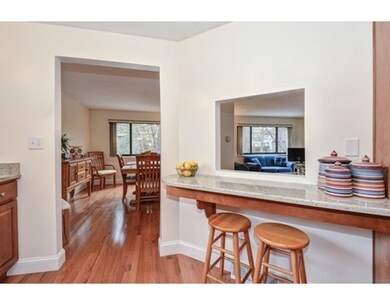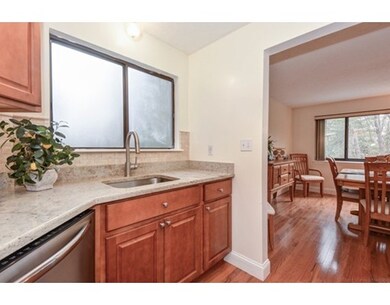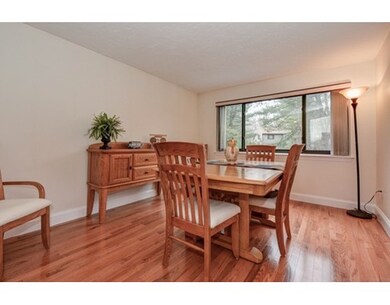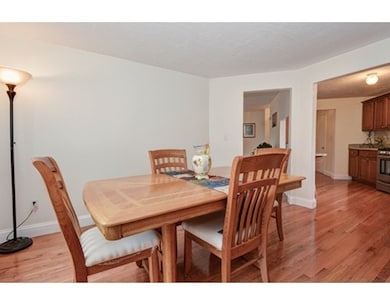
31 Treetop Park Unit 31 Westborough, MA 01581
Estimated Value: $490,000 - $532,000
About This Home
As of April 2017This bright and sunny condo set back offers one of the most private units in the complex. Hardwood floors, warm and inviting kitchen with granite counters and stainless steel appliances opens to large dining room. Slider from the spacious living room leads to a nice deck which allows for serene outdoor living, a updated tile w/granite half bath rounds out the first level of living. A large master bedroom w/private master bath and additional bedroom and full bath complete the second level. A fabulous community to live in, well cared for and family pets are welcome & a walking trail on five acres of Treetop Parks land for the nature lovers. Country setting, convenient to major routes, shopping, restaurants, and more. Enjoy Treetop Park and all Westborough has to offer.
Last Agent to Sell the Property
Coldwell Banker Realty - Northborough Listed on: 03/09/2017

Last Buyer's Agent
Daniel Meservey
Mathieu Newton Sotheby's International Realty
Ownership History
Purchase Details
Home Financials for this Owner
Home Financials are based on the most recent Mortgage that was taken out on this home.Purchase Details
Purchase Details
Similar Homes in Westborough, MA
Home Values in the Area
Average Home Value in this Area
Purchase History
| Date | Buyer | Sale Price | Title Company |
|---|---|---|---|
| Levine Kara | $314,000 | -- | |
| Sharma Pankaj | $270,000 | -- | |
| Sharma Pankaj | $270,000 | -- | |
| Petry Deborah F | $130,500 | -- | |
| Petry Deborah F | $130,500 | -- |
Mortgage History
| Date | Status | Borrower | Loan Amount |
|---|---|---|---|
| Open | Levine Kara | $208,300 | |
| Closed | Levine Kara | $220,000 | |
| Previous Owner | Sharma Savita | $165,000 | |
| Previous Owner | Petry Deborah F | $176,600 | |
| Previous Owner | Sharma Pankaj | $215,000 |
Property History
| Date | Event | Price | Change | Sq Ft Price |
|---|---|---|---|---|
| 04/28/2017 04/28/17 | Sold | $314,000 | 0.0% | $245 / Sq Ft |
| 03/16/2017 03/16/17 | Pending | -- | -- | -- |
| 03/09/2017 03/09/17 | For Sale | $314,000 | -- | $245 / Sq Ft |
Tax History Compared to Growth
Tax History
| Year | Tax Paid | Tax Assessment Tax Assessment Total Assessment is a certain percentage of the fair market value that is determined by local assessors to be the total taxable value of land and additions on the property. | Land | Improvement |
|---|---|---|---|---|
| 2025 | $7,642 | $469,100 | $0 | $469,100 |
| 2024 | $6,922 | $421,800 | $0 | $421,800 |
| 2023 | $6,559 | $389,500 | $0 | $389,500 |
| 2022 | $5,338 | $288,700 | $0 | $288,700 |
| 2021 | $5,352 | $288,700 | $0 | $288,700 |
| 2020 | $5,025 | $274,300 | $0 | $274,300 |
| 2019 | $5,450 | $297,300 | $0 | $297,300 |
| 2018 | $4,875 | $264,100 | $0 | $264,100 |
| 2017 | $4,169 | $234,200 | $0 | $234,200 |
| 2016 | $4,108 | $231,200 | $0 | $231,200 |
| 2015 | $4,203 | $226,100 | $0 | $226,100 |
Agents Affiliated with this Home
-
Sandra McGinnis

Seller's Agent in 2017
Sandra McGinnis
Coldwell Banker Realty - Northborough
(774) 275-0740
3 in this area
63 Total Sales
-

Buyer's Agent in 2017
Daniel Meservey
Mathieu Newton Sotheby's International Realty
(774) 364-3138
Map
Source: MLS Property Information Network (MLS PIN)
MLS Number: 72128690
APN: WEST-27[8-C[0 Card: 01
- 6 Treetop Park Unit B-4
- 11 Shaker Way Unit 4
- 7 Shaker Way
- 7 Stagecoach Cir Unit 7
- 153 Milk St Unit 4
- 5 Sheffield Way Unit 65
- 49 Robin Rd
- 196 -198 Turnpike Rd
- 78 Summer Street Extension Unit 1
- 14 Mayberry Dr Unit 12
- 17 Fisher St
- 8A Mayberry Dr Unit 3
- 165 Turnpike Rd Unit 43
- 165 Turnpike Rd Unit 37
- 6 Peters Farm Way Unit 406
- 24 Blake St
- 14 Parkman St
- 500 Union St Unit 5203
- 14 Weld St
- 25 Brigham St
- 31 Treetop Park
- 31 Treetop Park Unit 31
- 32 Treetop Park
- 29 Treetop Park
- 29 Treetop Park Unit 29
- 28 Treetop Park
- 25 Treetop Park
- 28 Treetop Park Unit 7D
- 26 Treetop Park
- 47 Treetop Park
- 48 Treetop Park
- 46 Treetop Park
- 48 Treetop Park
- 48 Treetop Park Unit 12D
- 46 Treetop Park Unit B
- 48 Treetop Park Unit 48
- 23 Treetop Park
- 22 Treetop Park
- 23 Treetop Park Unit 23,23
- 33 Treetop Park
