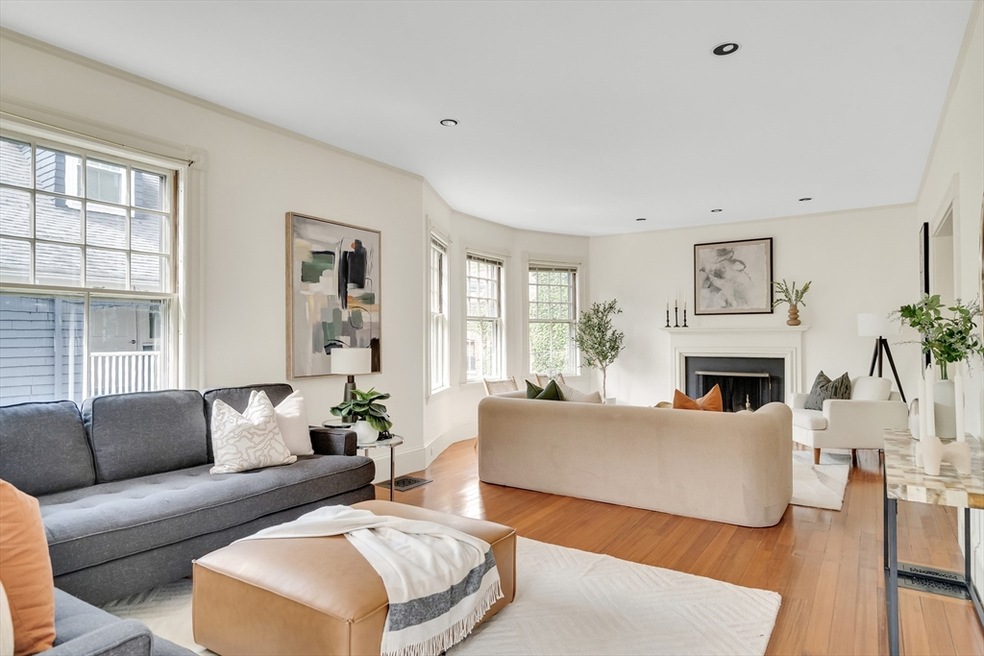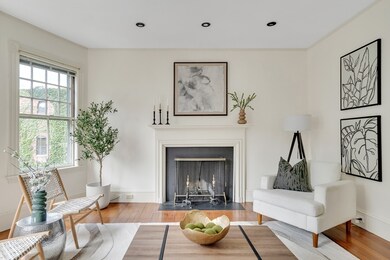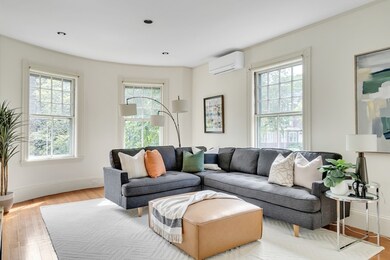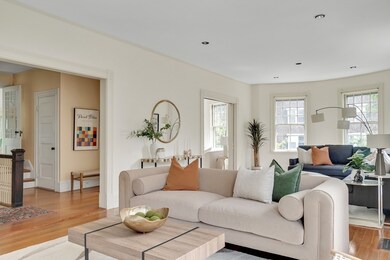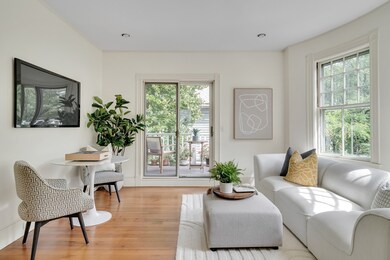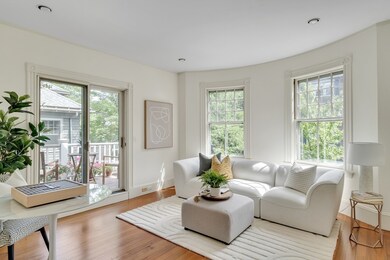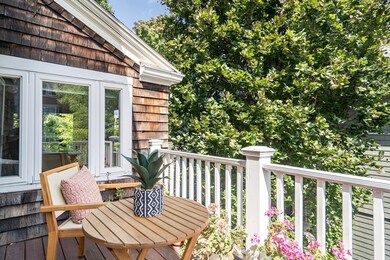
31 Upland Rd Unit 2 Cambridge, MA 02140
Neighborhood Nine NeighborhoodHighlights
- Medical Services
- 2-minute walk to Porter Square Station
- Custom Closet System
- No Units Above
- Open Floorplan
- Deck
About This Home
As of April 2025A rare beauty! The luscious light-flooded interior with oversized rooms and several flex rooms provides multiple options for your use. The large, comfortably elegant living room has a fireplace and off the living room is a flex room with a private balcony. The kitchen is for gathering with family and friends; has abundant wood cabinetry, a big, well-used Garland range with double oven, a Sub-Zero refrigerator, 2 sinks and an island. A wall of windows and sliders opens to the deck with its private views. Two offices, a laundry closet and half bath complete this floor. The primary bedroom is awesome, with its vaulted ceilings, size, skylights and window seat, plus a walk-in closet and lovely marble bathroom. 2 additional bedrooms share the 2d full bath. Stairs from the deck lead to the wondrously-sized private fenced yard; there is plentiful basement storage; and 2 tandem parking. Terrifically located near the Porter Square T, commuter rail, Raymond Park and so many restaurants and shops
Property Details
Home Type
- Condominium
Est. Annual Taxes
- $8,561
Year Built
- Built in 1901 | Remodeled
Lot Details
- No Units Above
- End Unit
- Fenced Yard
- Security Fence
HOA Fees
- $200 Monthly HOA Fees
Home Design
- Frame Construction
- Shingle Roof
Interior Spaces
- 2,633 Sq Ft Home
- 2-Story Property
- Open Floorplan
- Vaulted Ceiling
- Ceiling Fan
- Skylights
- Recessed Lighting
- Decorative Lighting
- Insulated Windows
- Bay Window
- Window Screens
- Pocket Doors
- Sliding Doors
- Living Room with Fireplace
- Dining Area
- Home Office
- Basement
- Exterior Basement Entry
- Intercom
Kitchen
- Stove
- Range with Range Hood
- Dishwasher
- Stainless Steel Appliances
- Kitchen Island
- Solid Surface Countertops
- Disposal
Flooring
- Wood
- Wall to Wall Carpet
- Marble
- Ceramic Tile
Bedrooms and Bathrooms
- 3 Bedrooms
- Primary bedroom located on third floor
- Custom Closet System
- Walk-In Closet
- Double Vanity
- Pedestal Sink
- Bathtub with Shower
- Separate Shower
Laundry
- Laundry on upper level
- Dryer
- Washer
Parking
- 2 Car Parking Spaces
- Tandem Parking
- Paved Parking
- Open Parking
- Off-Street Parking
- Deeded Parking
- Assigned Parking
Eco-Friendly Details
- Energy-Efficient Thermostat
Outdoor Features
- Balcony
- Deck
- Rain Gutters
- Porch
Location
- Property is near public transit
- Property is near schools
Utilities
- Ductless Heating Or Cooling System
- Cooling System Mounted In Outer Wall Opening
- 3 Cooling Zones
- Forced Air Heating System
- 2 Heating Zones
- Heating System Uses Natural Gas
- Individual Controls for Heating
Listing and Financial Details
- Home warranty included in the sale of the property
- Assessor Parcel Number 412391
Community Details
Overview
- Association fees include water, sewer, insurance, reserve funds
- 2 Units
- 31 Upland Road Condominium Trust Community
Amenities
- Medical Services
- Shops
- Community Storage Space
Recreation
- Community Pool
- Park
Pet Policy
- Pets Allowed
Ownership History
Purchase Details
Home Financials for this Owner
Home Financials are based on the most recent Mortgage that was taken out on this home.Purchase Details
Home Financials for this Owner
Home Financials are based on the most recent Mortgage that was taken out on this home.Purchase Details
Home Financials for this Owner
Home Financials are based on the most recent Mortgage that was taken out on this home.Purchase Details
Similar Homes in Cambridge, MA
Home Values in the Area
Average Home Value in this Area
Purchase History
| Date | Type | Sale Price | Title Company |
|---|---|---|---|
| Deed | $989,000 | -- | |
| Deed | $895,000 | -- | |
| Deed | $830,000 | -- | |
| Deed | $631,000 | -- |
Mortgage History
| Date | Status | Loan Amount | Loan Type |
|---|---|---|---|
| Open | $293,500 | No Value Available | |
| Closed | $296,700 | Purchase Money Mortgage | |
| Previous Owner | $241,000 | Purchase Money Mortgage | |
| Previous Owner | $622,500 | Purchase Money Mortgage | |
| Previous Owner | $317,000 | No Value Available |
Property History
| Date | Event | Price | Change | Sq Ft Price |
|---|---|---|---|---|
| 04/10/2025 04/10/25 | Sold | $1,935,000 | 0.0% | $735 / Sq Ft |
| 10/31/2024 10/31/24 | Pending | -- | -- | -- |
| 10/31/2024 10/31/24 | Off Market | $1,935,000 | -- | -- |
| 10/29/2024 10/29/24 | Pending | -- | -- | -- |
| 10/29/2024 10/29/24 | For Sale | $1,995,000 | +3.1% | $758 / Sq Ft |
| 10/23/2024 10/23/24 | Off Market | $1,935,000 | -- | -- |
| 09/21/2024 09/21/24 | Pending | -- | -- | -- |
| 09/11/2024 09/11/24 | For Sale | $1,995,000 | -- | $758 / Sq Ft |
Tax History Compared to Growth
Tax History
| Year | Tax Paid | Tax Assessment Tax Assessment Total Assessment is a certain percentage of the fair market value that is determined by local assessors to be the total taxable value of land and additions on the property. | Land | Improvement |
|---|---|---|---|---|
| 2025 | $11,340 | $1,785,900 | $0 | $1,785,900 |
| 2024 | $11,248 | $1,900,000 | $0 | $1,900,000 |
| 2023 | $10,032 | $1,712,000 | $0 | $1,712,000 |
| 2022 | $10,005 | $1,690,000 | $0 | $1,690,000 |
| 2021 | $9,737 | $1,664,400 | $0 | $1,664,400 |
| 2020 | $8,960 | $1,558,200 | $0 | $1,558,200 |
| 2019 | $8,600 | $1,447,800 | $0 | $1,447,800 |
| 2018 | $8,374 | $1,331,300 | $0 | $1,331,300 |
| 2017 | $8,373 | $1,290,100 | $0 | $1,290,100 |
| 2016 | $8,213 | $1,175,000 | $0 | $1,175,000 |
| 2015 | $8,138 | $1,040,700 | $0 | $1,040,700 |
| 2014 | $8,035 | $958,800 | $0 | $958,800 |
Agents Affiliated with this Home
-
Bonny Lamb

Seller's Agent in 2025
Bonny Lamb
Compass
(617) 803-8080
9 in this area
43 Total Sales
-
Shane Marrion

Buyer's Agent in 2025
Shane Marrion
Benoit Real Estate Group ,LLC
(617) 750-6378
2 in this area
79 Total Sales
Map
Source: MLS Property Information Network (MLS PIN)
MLS Number: 73288668
APN: CAMB-000178-000000-000099-000002
- 15-19 Mount Vernon St Unit 4
- 3 Arlington St Unit 7
- 5 Arlington St Unit 31
- 3 Arlington St Unit 31
- 3 Arlington St Unit 52
- 8 Cambridge Terrace Unit 2
- 1 Davenport St Unit 11
- 1963 Massachusetts Ave Unit 404
- 32-40 White St
- 33 Agassiz St
- 10 Beech St
- 11 Frost St
- 7 Beech St Unit 319
- 7 Beech St Unit 310
- 7 Beech St Unit 311
- 115 Elm St
- 10 Hancock St
- 53 Orchard St Unit 1
- 32 Burnside Ave Unit 2
- 11 Cogswell Ave Unit 16
