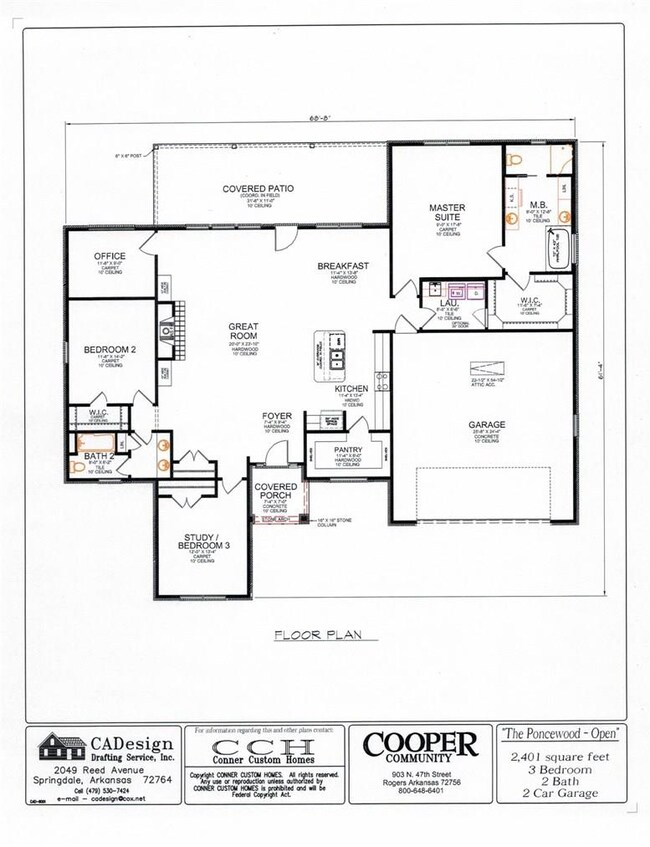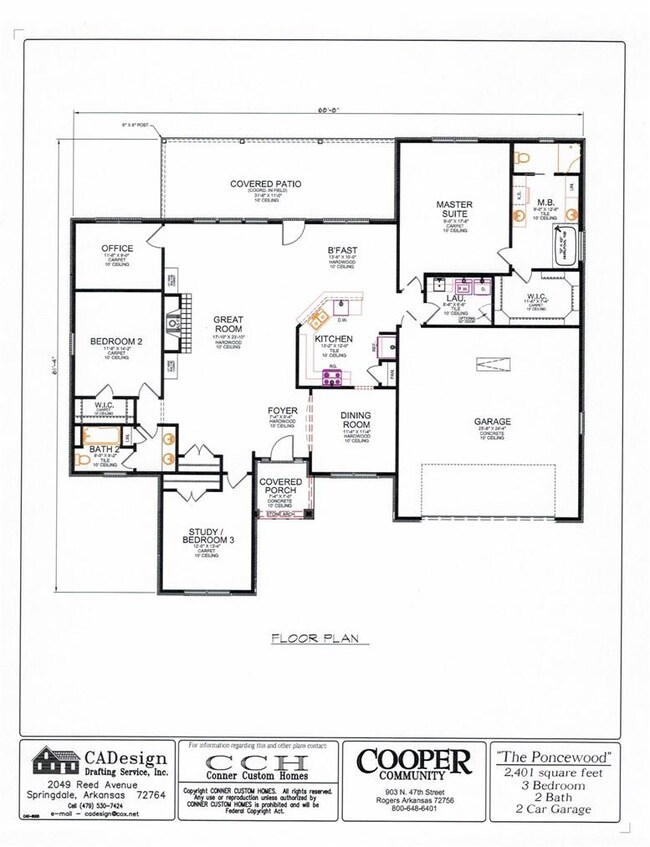
31 Villas Way Bella Vista, AR 72715
Estimated Value: $482,000 - $593,000
Highlights
- Golf Course Community
- New Construction
- Property is near a clubhouse
- Cooper Elementary School Rated A
- Golf Course View
- Wood Flooring
About This Home
As of June 2020Beautiful home in Country Club Villas. POA maintains yard and landscaping. All the amenities such as hardwood floors, custom cabinets, granite counters and vanities. Upgraded appliances. Garage is oversized, insulated with keyless entry. Patio is large with 2 ceiling fans. Built in bookcases in the living room. Master bath has tile shower and whirlpool. Master closet attaches to laundry room and has out-of-season hanging. Energy efficient Marathon water heater and recirculating system. Upgraded appliances and beautiful center island. Very open and spacious floorplan.
Last Agent to Sell the Property
Pam Conner
Realty Connection License #PB00053927 Listed on: 12/26/2019
Last Buyer's Agent
Pam Conner
Realty Connection License #PB00053927 Listed on: 12/26/2019
Home Details
Home Type
- Single Family
Est. Annual Taxes
- $3,891
Year Built
- Built in 2019 | New Construction
Lot Details
- 0.25 Acre Lot
- Landscaped
HOA Fees
- $121 Monthly HOA Fees
Home Design
- Slab Foundation
- Shingle Roof
- Architectural Shingle Roof
Interior Spaces
- 2,401 Sq Ft Home
- 1-Story Property
- Built-In Features
- Ceiling Fan
- Gas Log Fireplace
- Blinds
- Living Room with Fireplace
- Golf Course Views
- Fire and Smoke Detector
- Washer and Dryer Hookup
- Attic
Kitchen
- Eat-In Kitchen
- Self-Cleaning Oven
- Gas Range
- Microwave
- Plumbed For Ice Maker
- Dishwasher
- Granite Countertops
Flooring
- Wood
- Carpet
- Ceramic Tile
Bedrooms and Bathrooms
- 4 Bedrooms
- Split Bedroom Floorplan
- Walk-In Closet
- 2 Full Bathrooms
Parking
- 2 Car Attached Garage
- Garage Door Opener
Utilities
- Central Heating and Cooling System
- Heat Pump System
- Propane
- Electric Water Heater
- Phone Available
- Cable TV Available
Additional Features
- ENERGY STAR Qualified Appliances
- Covered patio or porch
- Property is near a clubhouse
Listing and Financial Details
- Home warranty included in the sale of the property
- Legal Lot and Block 31 / 1
Community Details
Overview
- Association fees include ground maintenance, maintenance structure
- Country Club Villas Subdivision
Recreation
- Golf Course Community
Ownership History
Purchase Details
Home Financials for this Owner
Home Financials are based on the most recent Mortgage that was taken out on this home.Similar Homes in Bella Vista, AR
Home Values in the Area
Average Home Value in this Area
Purchase History
| Date | Buyer | Sale Price | Title Company |
|---|---|---|---|
| Conner Enterprises Inc | $40,000 | Citytitle & Closing Llc |
Mortgage History
| Date | Status | Borrower | Loan Amount |
|---|---|---|---|
| Closed | Conner Enterprises Inc | $270,400 |
Property History
| Date | Event | Price | Change | Sq Ft Price |
|---|---|---|---|---|
| 06/26/2020 06/26/20 | Sold | $339,896 | +0.9% | $142 / Sq Ft |
| 05/27/2020 05/27/20 | Pending | -- | -- | -- |
| 12/26/2019 12/26/19 | For Sale | $337,000 | -- | $140 / Sq Ft |
Tax History Compared to Growth
Tax History
| Year | Tax Paid | Tax Assessment Tax Assessment Total Assessment is a certain percentage of the fair market value that is determined by local assessors to be the total taxable value of land and additions on the property. | Land | Improvement |
|---|---|---|---|---|
| 2024 | $3,891 | $94,608 | $9,000 | $85,608 |
| 2023 | $3,891 | $63,470 | $7,000 | $56,470 |
| 2022 | $3,641 | $63,470 | $7,000 | $56,470 |
| 2021 | $3,632 | $63,470 | $7,000 | $56,470 |
| 2020 | $510 | $8,000 | $8,000 | $0 |
| 2019 | $510 | $8,000 | $8,000 | $0 |
| 2018 | $510 | $8,000 | $8,000 | $0 |
Agents Affiliated with this Home
-
P
Seller's Agent in 2020
Pam Conner
Realty Connection
Map
Source: Northwest Arkansas Board of REALTORS®
MLS Number: 1135961
APN: 16-43454-000
- 55 Dogwood Dr
- 3 Tiffany Ln
- 21 Cora Cir
- 1 Mellor Ct
- 23 Nantucket Dr
- 81 Overton Dr
- TBD Coverack Ln
- 33 Penzance Dr
- 11 Tanyard Dr
- 4 Morpet Ln
- 0 Kirkwall and Copinsay Unit 1262848
- 46 Penzance Dr
- 3 Rader Ln
- Lot 5 of Block 3 Overton Dr
- 35 Fleetwood Dr
- 17 Grisham Dr
- 0 Grisham Ln
- 11 Duvall Ln
- 1 Bacton Ln
- 105 Overton Dr


