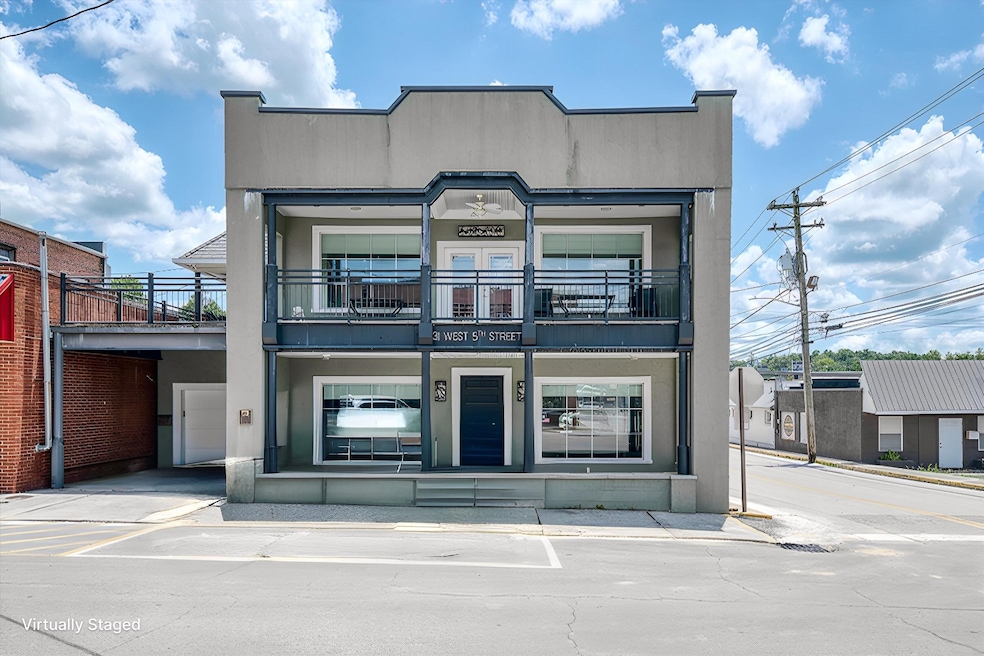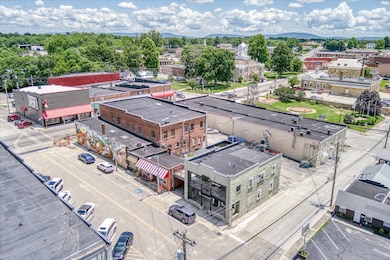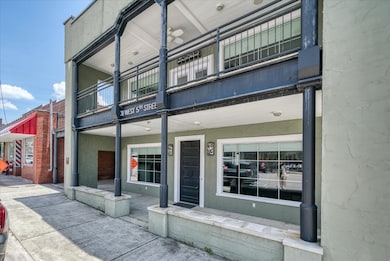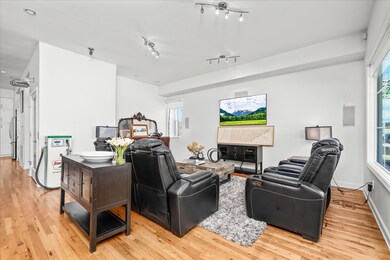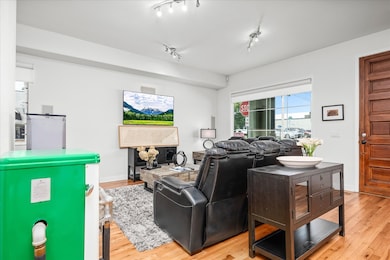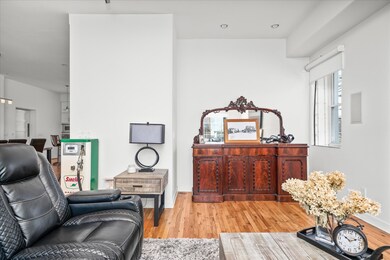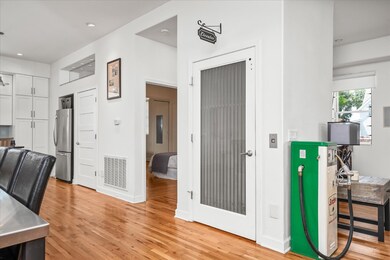
31 W Fifth St Crossville, TN 38555
Estimated payment $3,663/month
Highlights
- Rooftop Deck
- Open Floorplan
- Loft
- City View
- Wood Flooring
- Corner Lot
About This Home
Rare Multi-Use Opportunity in the Heart of Crossville's Historic Main Street! Welcome to a one-of-a-kind opportunity in downtown Crossville! Built in 1934 and thoughtfully renovated, this unique building blends historic charm with modern luxury - and offers incredible flexibility for residential, commercial, or short-term rental use. Whether you're looking for a stylish downtown home, a live-work space, or an income-producing AirBnb, this property is ready for it all! Property Highlights: • Prime Location: Situated right off of Main Street and within walking distance to restaurants, coffee shops, boutiques, and more. • Flexible Zoning: Located in Cumberland County with no zoning or deed restrictions - ideal for mixed-use, commercial, residential, or rental. • Beautifully Renovated: Originally built in 1934, this building now features updated finishes while preserving its original character. MAIN FLOOR FEATURES: • Soaring 10' ceilings and a striking 8.5' custom front door • Open concept living, dining, and kitchen areas with hardwood flooring • Gourmet kitchen with: - White shaker cabinets and convenient pullouts - Granite countertops & tile backsplash - Large island with counter seating - Stainless appliances: smooth surface cooktop, wall oven, built-in microwave, double drawer dishwasher, trash compactor, and refrigerator • Two pantries - one oversized walk-in with tile flooring • Main-level bedroom with dual closets • Full bath with tub/shower combo and vessel-style vanity • Interior elevator to the upper level for easy access UPSTAIRS LOFT LIVING: • Spacious bonus room, perfect for a home office or second living space • Massive primary suite with: - Jetted tub, walk-in tiled shower, oversized vanity with dual vessel sinks - Huge walk-in closet with laundry hookups OUTDOOR & ADDITIONAL FEATURES: • Industrial-style staircase with metal rails and stone treads • Covered front walkout patio • Wraparound covered balconies with ceiling fans + uncovered seating areas • Outdoor sink area - great for entertaining • Expansive rooftop terrace perfect for relaxing or hosting under the open sky • Low-maintenance living - no yard work to worry about! • Attached 1-car garage Whether you're dreaming of a boutique storefront with living quarters above, a downtown residence full of character, or an unforgettable rental experience, this move-in ready property checks every box. Truly a must-see - your next home, business, or both awaits in the heart of Crossville! *Buyer to verify all information & measurements before making an informed offer*
Property Details
Home Type
- Multi-Family
Est. Annual Taxes
- $739
Year Built
- Built in 1934
Lot Details
- 2,614 Sq Ft Lot
- Corner Lot
- Historic Home
Parking
- 1 Car Attached Garage
- Driveway
Home Design
- Property Attached
- Frame Construction
- Rubber Roof
- Stucco
Interior Spaces
- 2,752 Sq Ft Home
- 2-Story Property
- Open Floorplan
- Central Vacuum
- Family Room
- Living Room
- Den
- Loft
- City Views
- Alarm System
- Laundry Room
Kitchen
- <<OvenToken>>
- <<microwave>>
- Dishwasher
- Stainless Steel Appliances
- Granite Countertops
- Disposal
Flooring
- Wood
- Tile
Bedrooms and Bathrooms
- 2 Bedrooms
- En-Suite Primary Bedroom
- Walk-In Closet
- 2 Full Bathrooms
Outdoor Features
- Balcony
- Rooftop Deck
- Covered patio or porch
- Terrace
Utilities
- Central Air
- Heat Pump System
Additional Features
- Handicap Accessible
- Ground Level Unit
Community Details
- Laundry Facilities
- Elevator
Map
Home Values in the Area
Average Home Value in this Area
Tax History
| Year | Tax Paid | Tax Assessment Tax Assessment Total Assessment is a certain percentage of the fair market value that is determined by local assessors to be the total taxable value of land and additions on the property. | Land | Improvement |
|---|---|---|---|---|
| 2024 | $482 | $42,480 | $6,000 | $36,480 |
| 2023 | $482 | $42,480 | $0 | $0 |
| 2022 | $739 | $42,480 | $6,000 | $36,480 |
| 2021 | $732 | $31,600 | $6,000 | $25,600 |
| 2020 | $495 | $31,600 | $6,000 | $25,600 |
| 2019 | $682 | $31,600 | $6,000 | $25,600 |
| 2018 | $682 | $31,600 | $6,000 | $25,600 |
| 2017 | $682 | $31,600 | $6,000 | $25,600 |
| 2016 | $866 | $40,125 | $3,750 | $36,375 |
| 2015 | $854 | $40,125 | $3,750 | $36,375 |
| 2014 | $814 | $40,128 | $0 | $0 |
Property History
| Date | Event | Price | Change | Sq Ft Price |
|---|---|---|---|---|
| 06/26/2025 06/26/25 | For Sale | $650,000 | +6.6% | $236 / Sq Ft |
| 11/12/2021 11/12/21 | Sold | $610,000 | -6.2% | $237 / Sq Ft |
| 11/02/2021 11/02/21 | Pending | -- | -- | -- |
| 10/26/2021 10/26/21 | For Sale | $650,000 | -- | $253 / Sq Ft |
Purchase History
| Date | Type | Sale Price | Title Company |
|---|---|---|---|
| Warranty Deed | $610,000 | None Available | |
| Deed | $100,000 | -- | |
| Deed | $34,000,501 | -- |
Mortgage History
| Date | Status | Loan Amount | Loan Type |
|---|---|---|---|
| Previous Owner | $75,000 | No Value Available |
Similar Homes in Crossville, TN
Source: My State MLS
MLS Number: 11525138
APN: 100N-G-010.00
- HWY 127 Lot #9 Hwy 127 N
- 00 The Terrace
- HWY 127 Lot # 5hwy 127 N
- 0 Tenth Knight Unit 235355
- 0 Tenth Knight Unit 1294422
- 141 Dogwood Ave
- 37 & 57 Webb Ave
- 102 Elmo Dr
- HWY 127 Lot # 4 Hwy 127 N
- HWY 127 N
- 00 Highway 70 E
- 0 W Adams St Unit 1280201
- 20 Harper Ln
- 2 Cook Rd
- 3 Cook Rd
- 84 Harper Ln
- 0 Fourth St Unit 1254491
- 203 Wayne Ave
- 391 Genesis Rd
- 494 Tenth St
- 40 Heather Ridge Cir
- 28 Jacobs Crossing Dr
- 103 Narcissus St
- 30 Woodland Terrace
- 43 Wilshire Heights Dr
- 11 Milnor Cir
- 1345 Midway Rd
- 6016 Calfkiller Hwy Unit A
- 620 Allie Ln Unit 1
- 713 N Chamberlain Ave
- 220 Brown Dr W
- 250 Mt Della Rd Unit ID1094258P
- 3236 Hwy 70 E
- 1995 Mikonda Dr
- 99 Copper Springs Cir
- 2835 Deck Mountain Rd
- 1430 Spring Pointe Ln
- 1433 Spring Pointe Ln
- 250 New Day Ln
- 3284 Mirandy Rd
