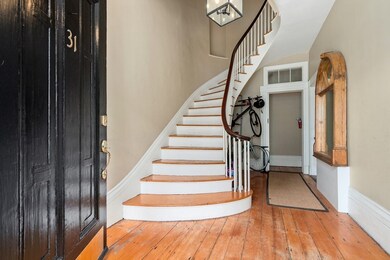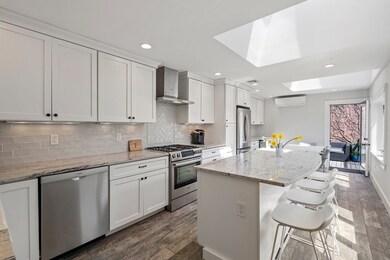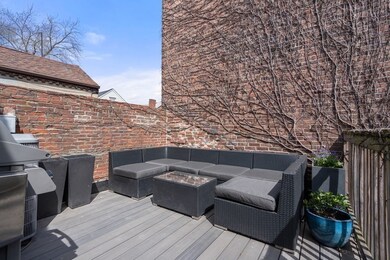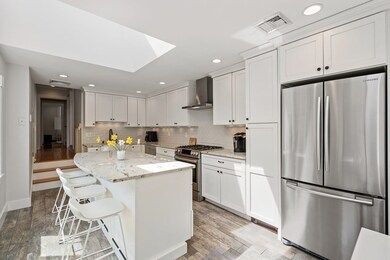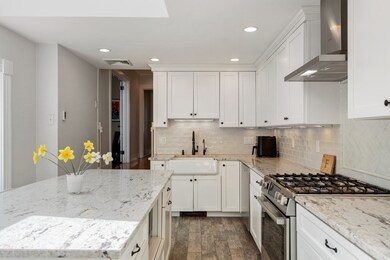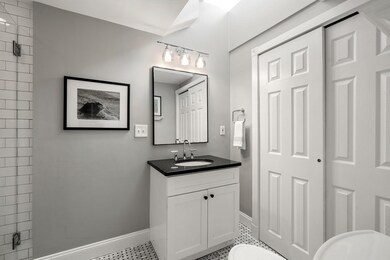
31 Washington St Unit 2 Charlestown, MA 02129
Thompson Square-Bunker Hill NeighborhoodHighlights
- Marina
- No Units Above
- Deck
- Medical Services
- Open Floorplan
- 2-minute walk to Peter Looney Park
About This Home
As of June 2023Located in the historic Town Hill Gaslight District, this sophisticated, bright, and sunny 3 bedroom, 2 bath PH duplex has been thoughtfully gentrified reflecting today’s transitional lifestyle. Enjoy nicely proportioned rooms, high ceilings, natural light, oversized windows, and exquisite hardwood floors that celebrate its esteemed 1900 heritage and much more. 1st floor highlights: include an eat-in chef’s kitchen w/ quartz countertops, and stainless steel appliances that lead to a large (11' x13') private deck ~ ideal for entertaining, relaxing & alfresco dining. French doors lead to an inviting dining room for special occasions & dinner parties. A generous size living room with fireplace. Fabulous home office or playroom for work or play. A curved staircase leads to second level bedrooms and a primary suite with spa bath. Large basement & also attic storage. In-unit W/D. Easy access to major routes, MBTA, North End, Financial District, Whole Foods, parks, shopping, and restaurants!
Last Agent to Sell the Property
MGS Group Real Estate LTD - Wellesley Listed on: 04/21/2023
Property Details
Home Type
- Condominium
Est. Annual Taxes
- $12,802
Year Built
- Built in 1900 | Remodeled
Lot Details
- Near Conservation Area
- No Units Above
- End Unit
HOA Fees
- $285 Monthly HOA Fees
Home Design
- Rowhouse Architecture
- Brick Exterior Construction
- Shingle Roof
Interior Spaces
- 1,805 Sq Ft Home
- 2-Story Property
- Open Floorplan
- Skylights
- Recessed Lighting
- Insulated Windows
- French Doors
- Living Room with Fireplace
- Dining Area
- Home Office
- Basement
Kitchen
- Stove
- Range<<rangeHoodToken>>
- Plumbed For Ice Maker
- Dishwasher
- Wine Refrigerator
- Wine Cooler
- Stainless Steel Appliances
- Kitchen Island
- Solid Surface Countertops
- Disposal
Flooring
- Wood
- Ceramic Tile
Bedrooms and Bathrooms
- 3 Bedrooms
- Primary bedroom located on second floor
- 2 Full Bathrooms
- Separate Shower
Laundry
- Laundry on main level
- Dryer
- Washer
Eco-Friendly Details
- Energy-Efficient Thermostat
Outdoor Features
- Balcony
- Deck
- Rain Gutters
Location
- Property is near public transit
- Property is near schools
Schools
- Bps Elementary And Middle School
- Bps High School
Utilities
- Ductless Heating Or Cooling System
- Central Air
- 1 Cooling Zone
- 2 Heating Zones
- Baseboard Heating
- 100 Amp Service
- Natural Gas Connected
- Tankless Water Heater
- Gas Water Heater
- High Speed Internet
- Cable TV Available
Listing and Financial Details
- Assessor Parcel Number 1279241
Community Details
Overview
- Association fees include water, sewer, insurance
- 2 Units
Amenities
- Medical Services
- Shops
Recreation
- Marina
- Park
- Bike Trail
Pet Policy
- Pets Allowed
Ownership History
Purchase Details
Home Financials for this Owner
Home Financials are based on the most recent Mortgage that was taken out on this home.Purchase Details
Home Financials for this Owner
Home Financials are based on the most recent Mortgage that was taken out on this home.Purchase Details
Home Financials for this Owner
Home Financials are based on the most recent Mortgage that was taken out on this home.Purchase Details
Home Financials for this Owner
Home Financials are based on the most recent Mortgage that was taken out on this home.Purchase Details
Home Financials for this Owner
Home Financials are based on the most recent Mortgage that was taken out on this home.Purchase Details
Home Financials for this Owner
Home Financials are based on the most recent Mortgage that was taken out on this home.Similar Homes in the area
Home Values in the Area
Average Home Value in this Area
Purchase History
| Date | Type | Sale Price | Title Company |
|---|---|---|---|
| Condominium Deed | $1,485,000 | None Available | |
| Deed | $1,100,000 | -- | |
| Deed | $751,500 | -- | |
| Deed | $751,500 | -- | |
| Deed | $635,000 | -- | |
| Deed | $216,000 | -- | |
| Deed | $185,000 | -- |
Mortgage History
| Date | Status | Loan Amount | Loan Type |
|---|---|---|---|
| Previous Owner | $550,000 | Adjustable Rate Mortgage/ARM | |
| Previous Owner | $586,000 | Adjustable Rate Mortgage/ARM | |
| Previous Owner | $601,200 | Purchase Money Mortgage | |
| Previous Owner | $508,000 | Purchase Money Mortgage | |
| Previous Owner | $194,000 | Purchase Money Mortgage | |
| Previous Owner | $166,500 | Purchase Money Mortgage |
Property History
| Date | Event | Price | Change | Sq Ft Price |
|---|---|---|---|---|
| 06/14/2023 06/14/23 | Sold | $1,485,000 | 0.0% | $823 / Sq Ft |
| 04/30/2023 04/30/23 | Pending | -- | -- | -- |
| 04/21/2023 04/21/23 | For Sale | $1,485,000 | +35.0% | $823 / Sq Ft |
| 08/01/2017 08/01/17 | Sold | $1,100,000 | -4.3% | $635 / Sq Ft |
| 05/11/2017 05/11/17 | Pending | -- | -- | -- |
| 05/01/2017 05/01/17 | For Sale | $1,149,000 | +52.9% | $663 / Sq Ft |
| 08/02/2013 08/02/13 | Sold | $751,500 | +4.5% | $434 / Sq Ft |
| 06/26/2013 06/26/13 | Pending | -- | -- | -- |
| 05/30/2013 05/30/13 | For Sale | $719,000 | -- | $415 / Sq Ft |
Tax History Compared to Growth
Tax History
| Year | Tax Paid | Tax Assessment Tax Assessment Total Assessment is a certain percentage of the fair market value that is determined by local assessors to be the total taxable value of land and additions on the property. | Land | Improvement |
|---|---|---|---|---|
| 2025 | $16,219 | $1,400,600 | $0 | $1,400,600 |
| 2024 | $13,653 | $1,252,600 | $0 | $1,252,600 |
| 2023 | $12,802 | $1,192,000 | $0 | $1,192,000 |
| 2022 | $12,467 | $1,145,900 | $0 | $1,145,900 |
| 2021 | $11,988 | $1,123,500 | $0 | $1,123,500 |
| 2020 | $12,035 | $1,139,700 | $0 | $1,139,700 |
| 2019 | $11,223 | $1,064,800 | $0 | $1,064,800 |
| 2018 | $10,388 | $991,200 | $0 | $991,200 |
| 2017 | $9,792 | $924,600 | $0 | $924,600 |
| 2016 | $9,687 | $880,600 | $0 | $880,600 |
| 2015 | $9,043 | $746,700 | $0 | $746,700 |
| 2014 | $8,980 | $713,800 | $0 | $713,800 |
Agents Affiliated with this Home
-
Peter Hill

Seller's Agent in 2023
Peter Hill
MGS Group Real Estate LTD - Wellesley
(508) 353-9721
2 in this area
65 Total Sales
-
Tracy Shea

Buyer's Agent in 2023
Tracy Shea
Coldwell Banker Realty - Boston
(617) 697-4570
65 in this area
125 Total Sales
-
A
Seller's Agent in 2017
Andrew McLaughlin
Richard Lipof
-
Nancy Roth

Seller's Agent in 2013
Nancy Roth
Gibson Sothebys International Realty
(617) 242-4222
156 in this area
234 Total Sales
Map
Source: MLS Property Information Network (MLS PIN)
MLS Number: 73101639
APN: CHAR-000000-000002-003877-000004
- 1 Washington Place
- 74 Rutherford Ave Unit 3
- 90 Washington St Unit A
- 52 Rutherford Ave
- 52 Harvard St
- 114 Main St Unit 1
- 47 Harvard St Unit PS 123
- 47 Harvard St Unit A311
- 92 Warren St Unit W1
- 11 Harvard St Unit 2
- 24 Cordis St Unit 2-2
- 17 Henley St Unit B
- 50-52 High St Unit 3
- 37 Soley St
- 30 Green St
- 10 Salem Street Ave Unit 2
- 6 Holden Row
- 43 Chestnut St
- 33 Chestnut St Unit 5
- 25 Monument Square Unit 1

