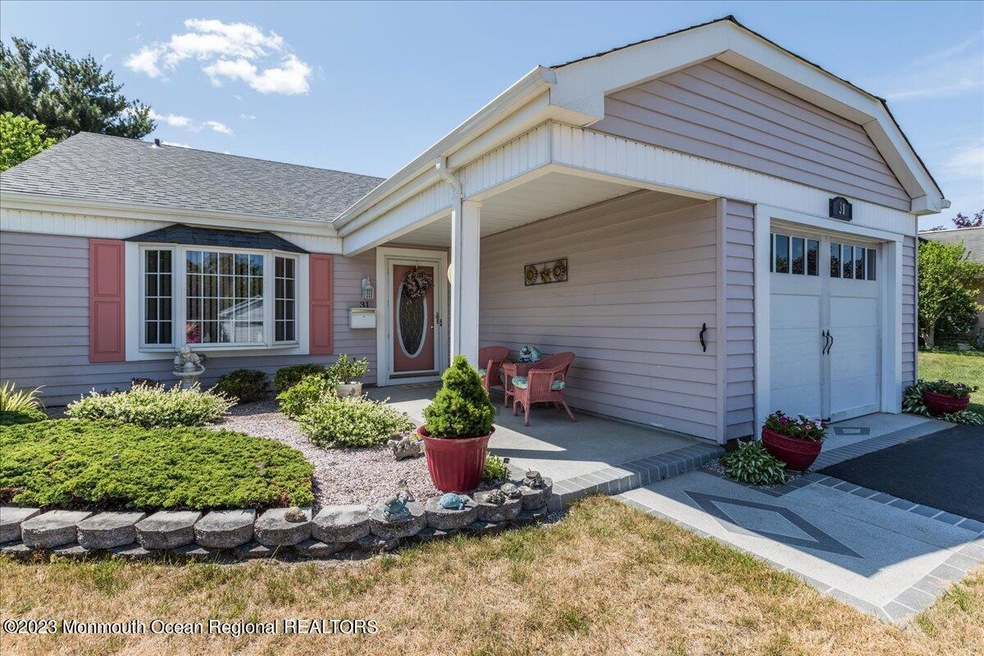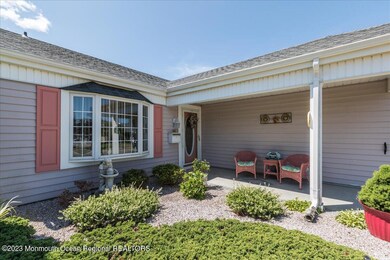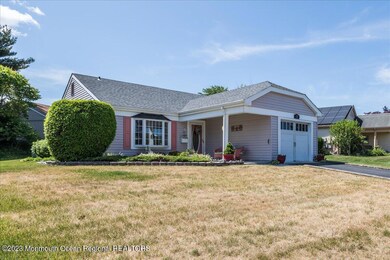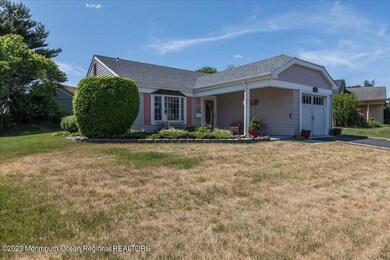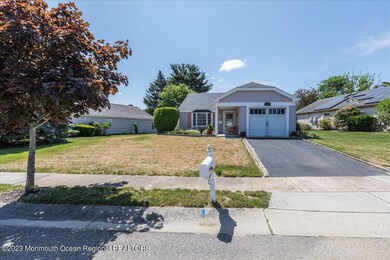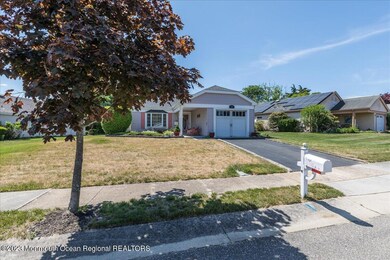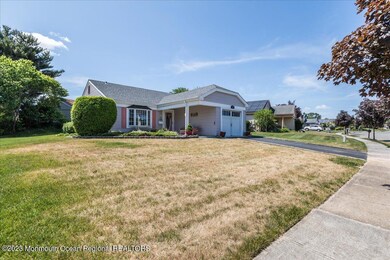
31 Westgate Place Manchester, NJ 08759
Manchester Township NeighborhoodHighlights
- Fitness Center
- Senior Community
- Sun or Florida Room
- Outdoor Pool
- Clubhouse
- Granite Countertops
About This Home
As of January 2024Move right in to this well maintained home located in the sought after, gated, Leisure Knoll community. This two bedroom, two full bath home features an open living room/dinning room area with ceramic tile flooring with sliding door access to the enclosed porch. The eat in kitchen is bright and cheerful with direct access to the backyard with paver patio. The master bedroom is spacious with huge closet and full bathroom with walk in shower for ease and convenience. Second bedroom is perfect for guests, office, den, etc. Great location with lots of curb appeal.
Last Agent to Sell the Property
Valenis Carvajal Cohen
Goldstone Realty Listed on: 06/08/2023
Last Buyer's Agent
Rosanna Posillico
VRI Homes
Property Details
Home Type
- Condominium
Est. Annual Taxes
- $3,145
Year Built
- Built in 1978
Lot Details
- Landscaped
- Sprinkler System
HOA Fees
- $215 Monthly HOA Fees
Parking
- 1 Car Direct Access Garage
- Parking Storage or Cabinetry
- Garage Door Opener
- Driveway
- Off-Street Parking
Home Design
- Asphalt Rolled Roof
- Aluminum Siding
Interior Spaces
- 1-Story Property
- Crown Molding
- Ceiling Fan
- Recessed Lighting
- Light Fixtures
- Awning
- Blinds
- Window Screens
- Sliding Doors
- Living Room
- Dining Room
- Sun or Florida Room
- Crawl Space
Kitchen
- Eat-In Kitchen
- Electric Cooktop
- Stove
- <<microwave>>
- Dishwasher
- Granite Countertops
Flooring
- Wall to Wall Carpet
- Ceramic Tile
Bedrooms and Bathrooms
- 2 Bedrooms
- 2 Full Bathrooms
- Primary Bathroom includes a Walk-In Shower
Laundry
- Dryer
- Washer
Attic
- Attic Fan
- Pull Down Stairs to Attic
Outdoor Features
- Covered patio or porch
Schools
- Manchester Twp Middle School
- Manchester Twnshp High School
Utilities
- Central Air
- Baseboard Heating
- Programmable Thermostat
- Electric Water Heater
Listing and Financial Details
- Assessor Parcel Number 19-00052-21-00007
Community Details
Overview
- Senior Community
- Front Yard Maintenance
- Association fees include trash, common area, community bus, lawn maintenance, mgmt fees, pool, rec facility, snow removal
- Leisure Knoll Subdivision, Walden Floorplan
Amenities
- Common Area
- Clubhouse
- Community Center
- Recreation Room
Recreation
- Tennis Courts
- Bocce Ball Court
- Shuffleboard Court
- Fitness Center
- Community Pool
- Jogging Path
- Snow Removal
Security
- Security Guard
- Controlled Access
Ownership History
Purchase Details
Home Financials for this Owner
Home Financials are based on the most recent Mortgage that was taken out on this home.Purchase Details
Home Financials for this Owner
Home Financials are based on the most recent Mortgage that was taken out on this home.Purchase Details
Purchase Details
Similar Homes in Manchester, NJ
Home Values in the Area
Average Home Value in this Area
Purchase History
| Date | Type | Sale Price | Title Company |
|---|---|---|---|
| Deed | $269,900 | Foundation Title | |
| Bargain Sale Deed | $235,000 | Westcor Land Title | |
| Deed | $145,000 | -- | |
| Deed | $72,500 | -- |
Mortgage History
| Date | Status | Loan Amount | Loan Type |
|---|---|---|---|
| Open | $109,000 | New Conventional |
Property History
| Date | Event | Price | Change | Sq Ft Price |
|---|---|---|---|---|
| 01/16/2024 01/16/24 | Sold | $269,900 | 0.0% | $279 / Sq Ft |
| 11/20/2023 11/20/23 | Pending | -- | -- | -- |
| 11/04/2023 11/04/23 | Price Changed | $269,900 | -3.6% | $279 / Sq Ft |
| 10/29/2023 10/29/23 | Price Changed | $279,900 | -5.1% | $289 / Sq Ft |
| 10/25/2023 10/25/23 | Price Changed | $294,900 | -3.3% | $305 / Sq Ft |
| 10/22/2023 10/22/23 | For Sale | $304,900 | +29.7% | $315 / Sq Ft |
| 07/31/2023 07/31/23 | Sold | $235,000 | -2.0% | -- |
| 06/19/2023 06/19/23 | Pending | -- | -- | -- |
| 06/08/2023 06/08/23 | For Sale | $239,900 | -- | -- |
Tax History Compared to Growth
Tax History
| Year | Tax Paid | Tax Assessment Tax Assessment Total Assessment is a certain percentage of the fair market value that is determined by local assessors to be the total taxable value of land and additions on the property. | Land | Improvement |
|---|---|---|---|---|
| 2024 | $3,309 | $142,000 | $43,100 | $98,900 |
| 2023 | $3,145 | $142,000 | $43,100 | $98,900 |
| 2022 | $3,145 | $142,000 | $43,100 | $98,900 |
| 2021 | $3,077 | $142,000 | $43,100 | $98,900 |
| 2020 | $2,996 | $142,000 | $43,100 | $98,900 |
| 2019 | $2,329 | $90,800 | $23,100 | $67,700 |
| 2018 | $2,320 | $90,800 | $23,100 | $67,700 |
| 2017 | $2,329 | $90,800 | $23,100 | $67,700 |
| 2016 | $2,301 | $90,800 | $23,100 | $67,700 |
| 2015 | $2,258 | $90,800 | $23,100 | $67,700 |
| 2014 | $2,212 | $90,800 | $23,100 | $67,700 |
Agents Affiliated with this Home
-
Rosanna Posillico
R
Seller's Agent in 2024
Rosanna Posillico
Hometown Residential Realty LLC
(732) 842-4484
3 in this area
22 Total Sales
-
Elaine Kong-Gee

Buyer's Agent in 2024
Elaine Kong-Gee
Robert DeFalco Realty Inc.
(732) 845-3200
1 in this area
51 Total Sales
-
V
Seller's Agent in 2023
Valenis Carvajal Cohen
Goldstone Realty
Map
Source: MOREMLS (Monmouth Ocean Regional REALTORS®)
MLS Number: 22315507
APN: 19-00052-21-00007
- 37 Westgate Place
- 21 Newbury Row
- 70 Buckingham Dr N Unit D
- 26 Woodstock Ln
- 66 Buckingham Dr N
- 62 Westgate Place
- 10 Weybridge Place
- 29 Woodstock Ln
- 3 Gladstone Ave
- 47 Buckingham Dr N
- 9 Weybridge Place
- 25 Gladstone Ave
- 27 Gladstone Ave
- 44 Buckingham Dr N
- 22 Elmswell Ave
- 37 Elmswell Ave
- 25 Elmswell Ave
- 1 Frilham Ln
- 19 Flintshire Terrace
- 23 Lambeth Ln
