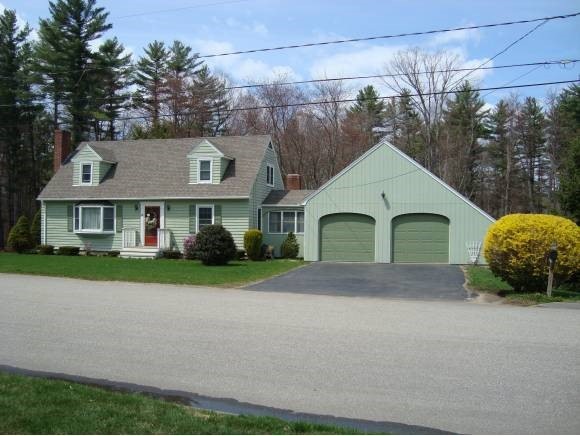
Estimated Value: $495,000 - $704,000
Highlights
- 1.47 Acre Lot
- Countryside Views
- Wood Flooring
- Cape Cod Architecture
- Wood Burning Stove
- Walk-In Pantry
About This Home
As of July 2013Beautiful 3 bedroom 2 bath cape with a two car attached garage on nearly 1.47 acre lot in cul-de-sac neighborhood. Home features hardwood and ceramic tile on the first and second floor as well as the stairs. A large recently remodeled eat-in kitchen, and partially finished walk-out basement. Recent updates include high quality replacement windows, furnace and hot water heater, septic tank and leach field, roof, bathroom updates, electrical panel and much, much more! The lot abuts conservation land so you can entertain or quietly sit and relax and watch the wildlife.
Last Agent to Sell the Property
Jonathan Kenyon
KW Coastal and Lakes & Mountains Realty/Dover License #065689 Listed on: 04/29/2013

Home Details
Home Type
- Single Family
Est. Annual Taxes
- $5,415
Year Built
- Built in 1961
Lot Details
- 1.47 Acre Lot
- Cul-De-Sac
- Level Lot
- Property is zoned R-40
Parking
- 2 Car Attached Garage
- Parking Storage or Cabinetry
- Automatic Garage Door Opener
Home Design
- Cape Cod Architecture
- Concrete Foundation
- Wood Frame Construction
- Architectural Shingle Roof
- Wood Siding
- Clap Board Siding
Interior Spaces
- 2-Story Property
- Wood Burning Stove
- Wood Burning Fireplace
- Countryside Views
- Washer and Dryer Hookup
Kitchen
- Walk-In Pantry
- Electric Range
- Dishwasher
Flooring
- Wood
- Ceramic Tile
Bedrooms and Bathrooms
- 3 Bedrooms
- Walk-In Closet
- Bathroom on Main Level
Partially Finished Basement
- Walk-Out Basement
- Basement Fills Entire Space Under The House
- Connecting Stairway
- Natural lighting in basement
Schools
- Woodman Park Elementary School
- Dover Middle School
- Dover High School
Utilities
- Baseboard Heating
- Hot Water Heating System
- Heating System Uses Oil
- 100 Amp Service
- Water Heater
- Private Sewer
- Leach Field
- Cable TV Available
Additional Features
- Hard or Low Nap Flooring
- Patio
Community Details
- Westwood Circle Subdivision
Listing and Financial Details
- Legal Lot and Block M / 18
- 26% Total Tax Rate
Ownership History
Purchase Details
Home Financials for this Owner
Home Financials are based on the most recent Mortgage that was taken out on this home.Purchase Details
Home Financials for this Owner
Home Financials are based on the most recent Mortgage that was taken out on this home.Similar Homes in the area
Home Values in the Area
Average Home Value in this Area
Purchase History
| Date | Buyer | Sale Price | Title Company |
|---|---|---|---|
| Donahue Paul | $270,000 | -- | |
| Donahue Paul | $270,000 | -- | |
| Mckenney Michael J | $266,000 | -- | |
| Mckenney Michael J | $266,000 | -- |
Mortgage History
| Date | Status | Borrower | Loan Amount |
|---|---|---|---|
| Previous Owner | Mckenney Michael J | $50,500 | |
| Previous Owner | Mckenney Michael J | $212,800 | |
| Closed | Mckenney Michael J | $0 |
Property History
| Date | Event | Price | Change | Sq Ft Price |
|---|---|---|---|---|
| 07/22/2013 07/22/13 | Sold | $270,000 | 0.0% | $132 / Sq Ft |
| 05/06/2013 05/06/13 | Pending | -- | -- | -- |
| 04/29/2013 04/29/13 | For Sale | $270,000 | -- | $132 / Sq Ft |
Tax History Compared to Growth
Tax History
| Year | Tax Paid | Tax Assessment Tax Assessment Total Assessment is a certain percentage of the fair market value that is determined by local assessors to be the total taxable value of land and additions on the property. | Land | Improvement |
|---|---|---|---|---|
| 2024 | $8,983 | $494,400 | $175,600 | $318,800 |
| 2023 | $8,696 | $465,000 | $185,300 | $279,700 |
| 2022 | $8,488 | $427,800 | $175,600 | $252,200 |
| 2021 | $8,246 | $380,000 | $146,300 | $233,700 |
| 2020 | $8,017 | $322,600 | $131,700 | $190,900 |
| 2019 | $8,028 | $318,700 | $131,700 | $187,000 |
| 2018 | $7,690 | $308,600 | $131,700 | $176,900 |
| 2017 | $7,218 | $279,000 | $107,300 | $171,700 |
| 2016 | $6,546 | $249,000 | $92,700 | $156,300 |
| 2015 | $6,525 | $245,200 | $92,700 | $152,500 |
| 2014 | $6,419 | $246,800 | $94,300 | $152,500 |
| 2011 | $5,330 | $212,200 | $74,600 | $137,600 |
Agents Affiliated with this Home
-

Seller's Agent in 2013
Jonathan Kenyon
KW Coastal and Lakes & Mountains Realty/Dover
(603) 765-7774
-
Barbara Shiembob
B
Buyer's Agent in 2013
Barbara Shiembob
KW Coastal and Lakes & Mountains Realty
(603) 969-6029
1 in this area
9 Total Sales
Map
Source: PrimeMLS
MLS Number: 4233102
APN: DOVR-000018-M000000-F000000
- 19 Westwood Cir
- 121 Emerald Ln
- 284 Tolend Rd
- 10 Moss Ln
- 0 Tolend Rd
- 42 Taylor Rd
- Lot 9 Emerson Ridge Unit 9
- Lot 4 Emerson Ridge Unit 4
- 150 Boxwood Ln
- 14 Champernowne
- 121 Glen Hill Rd
- 11 Footbridge Ln
- 512 Sixth St
- 108 Boxwood Ln
- 2 Trestle Way
- 80 Glenwood Ave
- 10 Lee Rd
- 204 Silver St
- 12 Zeland Dr
- 9 Hartswood Rd
- 31 Westwood Cir
- 29 Westwood Cir
- 18 Westwood Cir
- 33 Westwood Cir
- 20 Westwood Cir
- 35 Westwood Cir
- 16 Westwood Cir
- 27 Westwood Cir
- 7 Concord Way
- 22 Westwood Cir
- 37 Westwood Cir
- 9 Concord Way
- 25 Westwood Cir
- 14 Westwood Cir
- 5 Concord Way
- 11 Concord Way
- 12 Westwood Cir
- 11 Arlington Dr
- 41 Westwood Cir
- 23 Westwood Cir
