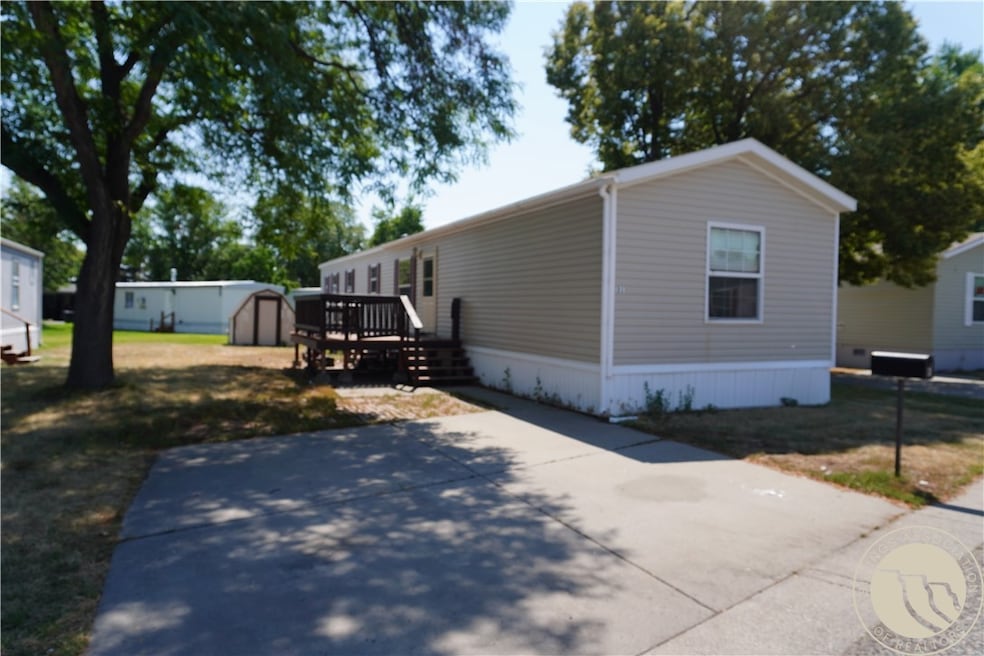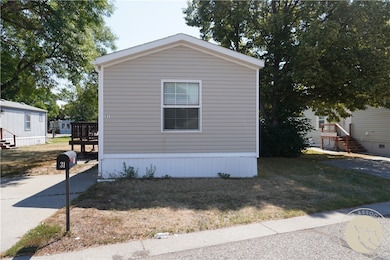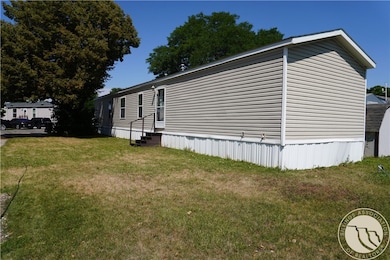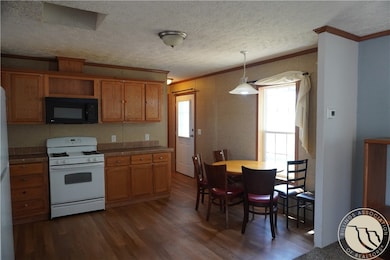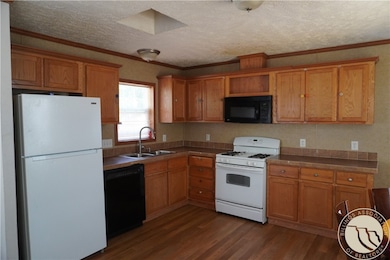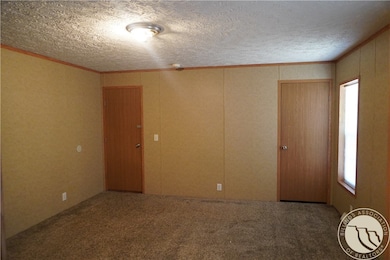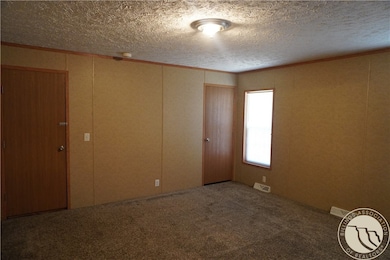31 Wheatland Dr Billings, MT 59102
West End NeighborhoodEstimated payment $375/month
Highlights
- Front Porch
- Shed
- Ceiling Fan
- Cooling Available
- Forced Air Heating System
- 1-Story Property
About This Home
Welcome to 31 Wheatland Drive—this well-maintained home offers functional living with a spacious layout and practical updates throughout. Featuring 3 bedrooms, 2 bathrooms, an open-concept living area, and a generously sized kitchen, this property is move-in ready with room to personalize. Outside, you’ll find a storage shed and off-street parking. Located in a quiet neighborhood with easy access to shopping, schools, and main commuter routes. A great opportunity for homeownership or investment—schedule your showing today!
Listing Agent
Century 21 Hometown Brokers Brokerage Phone: 406-850-5313 License #RRE-RBS-LIC-126988 Listed on: 07/10/2025

Property Details
Home Type
- Manufactured Home
Est. Annual Taxes
- $398
Year Built
- Built in 2008
Home Design
- Single Family Detached Home
- Manufactured Home
- Asphalt Roof
- Vinyl Siding
Interior Spaces
- 1,216 Sq Ft Home
- 1-Story Property
- Ceiling Fan
Kitchen
- Oven
- Range
- Microwave
- Dishwasher
Bedrooms and Bathrooms
- 3 Main Level Bedrooms
- 2 Full Bathrooms
Parking
- Additional Parking
- On-Street Parking
- Off-Street Parking
Outdoor Features
- Shed
- Front Porch
Schools
- Big Sky Elementary School
- Ben Steele Middle School
- West High School
Utilities
- Cooling Available
- Forced Air Heating System
Listing and Financial Details
- Assessor Parcel Number 1000081
Map
Home Values in the Area
Average Home Value in this Area
Property History
| Date | Event | Price | List to Sale | Price per Sq Ft |
|---|---|---|---|---|
| 11/19/2025 11/19/25 | Price Changed | $65,000 | -13.3% | $53 / Sq Ft |
| 07/10/2025 07/10/25 | For Sale | $75,000 | -- | $62 / Sq Ft |
Source: Billings Multiple Listing Service
MLS Number: 354355
- 33 Wheatland Dr
- 36 Brookpark Dr
- 30 Brookpark Dr
- 25 Redrock Dr
- 4 W Meadow Dr
- 14 W Meadow Dr
- 14 Wild Oak Dr
- 24 Willow Bend Dr S
- 3440 Granger Ave S Unit 34
- 3440 Granger Ave S Unit 40
- 3440 Granger Ave S Unit 29
- 3385 Granger Ave S Unit 27
- 3385 Granger Ave S Unit 24, 26, 27
- 3385 Granger Ave S Unit 24
- 3385 Granger Ave S Unit 26
- 3385 Granger Ave S Unit 4
- 6 Northglen Dr
- 3419 Barley Cir
- 3390 Canyon Dr Unit D13
- 3129 Stillwater Dr
- 3290 Granger Ave E
- 3254 Granger Ave E Unit B4
- 4 Northglen Dr
- 3716 Decathlon Pkwy
- 3900 Victory Cir
- 200 Brookshire Blvd
- 3040 Central Ave
- 3315 Central Ave Unit 2
- 4215 Montana Sapphire Dr
- 920 Malibu Way
- 4301 King Ave W
- 1015 Final Four Way
- 501 S 44th St W
- 4402 Blue Devils Way
- 4510 Gators Way
- 485 S 44th St W
- 115 Shiloh Rd
- 610 S 44th St W
- 4427 Altay Dr
- 4411 Dacha Dr
