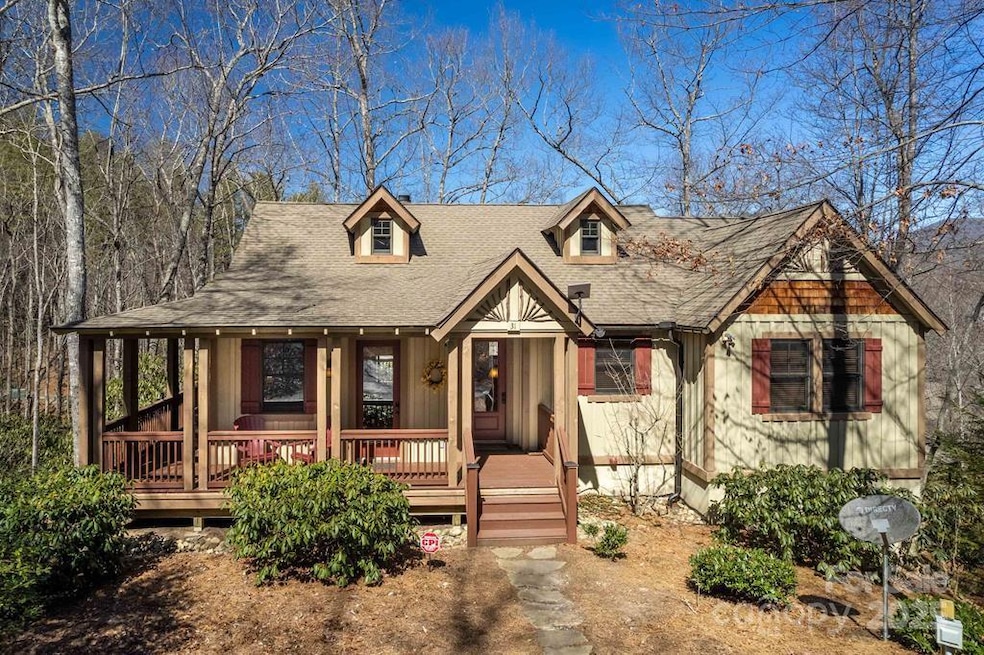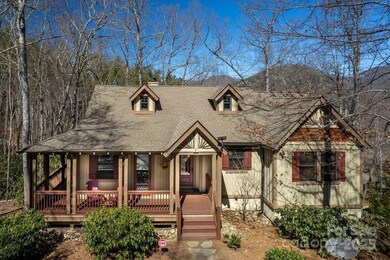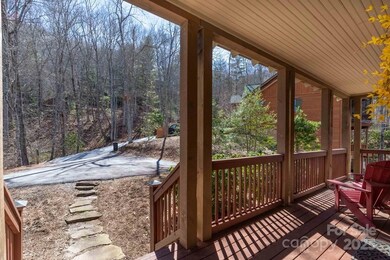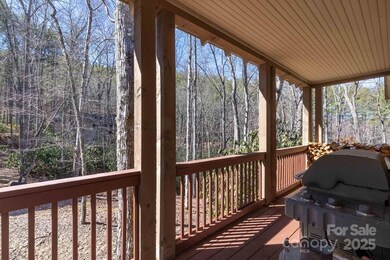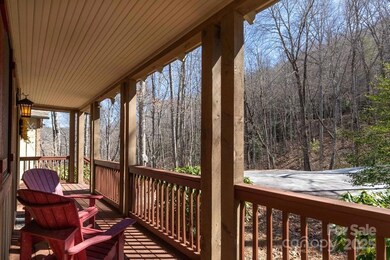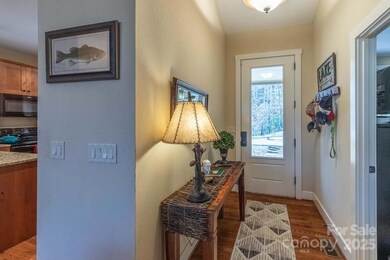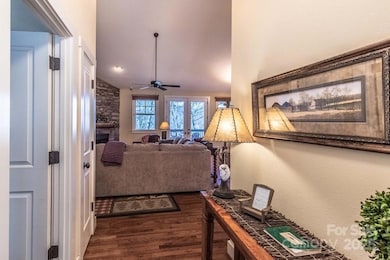
31 Whispering Falls Ct Tuckasegee, NC 28783
Tuckasegee NeighborhoodEstimated payment $4,244/month
Highlights
- Concierge
- Pier or Dock
- Access To Lake
- Assigned Boat Slip
- Golf Course Community
- Fitness Center
About This Home
Luxury Mountain Cottage, beautifully furnished in Bear Lake Reserve with convenience to the front gate and the Lake Club. This cottage hosts upgraded appliances, hardwood Pine floors, T & G Ceilings, both interior and exterior wood burning stone fireplace(s). Comfortable Great Room, large master ensuite, all on one level. Hiking trails, Bear Creek Park is not too far away for Catch and Release Trout Fishing. Relax with a glass of wine or Chef prepared meal at the Lake Club. Pools, fitness, retail, saunas, lake access and much more! Come Discover Bear Lake Reserve today to see and feel this destination resort first hand. Don't miss this opportunity to live in a one-of-a-kind lake resort!
Listing Agent
Sundog Realty, Inc. Brokerage Email: brgrealestate@gmail.com License #208314 Listed on: 03/14/2025
Home Details
Home Type
- Single Family
Est. Annual Taxes
- $1,101
Year Built
- Built in 2006
Lot Details
- Lot Has A Rolling Slope
- Wooded Lot
- Property is zoned R1
HOA Fees
- $1,247 Monthly HOA Fees
Home Design
- Arts and Crafts Architecture
- Cottage
- Composition Roof
- Wood Siding
Interior Spaces
- 1,556 Sq Ft Home
- 1-Story Property
- Open Floorplan
- Wood Burning Fireplace
- Insulated Windows
- Entrance Foyer
- Great Room with Fireplace
- Screened Porch
- Mountain Views
- Crawl Space
Kitchen
- Breakfast Bar
- Electric Oven
- Electric Range
- Microwave
- Dishwasher
Flooring
- Wood
- Tile
Bedrooms and Bathrooms
- 3 Main Level Bedrooms
- Split Bedroom Floorplan
- Walk-In Closet
- 2 Full Bathrooms
Laundry
- Laundry Room
- Electric Dryer Hookup
Parking
- Driveway
- 2 Open Parking Spaces
Outdoor Features
- In Ground Pool
- Access To Lake
- Assigned Boat Slip
- Pond
- Deck
- Fireplace in Patio
Schools
- Cullowhee Valley Elementary And Middle School
- Smoky Mountain High School
Utilities
- Central Heating and Cooling System
- Heat Pump System
- Underground Utilities
- Community Well
- Electric Water Heater
- Septic Tank
Listing and Financial Details
- Assessor Parcel Number 7586-26-5243
Community Details
Overview
- Bear Lake Reserve Subdivision
- Mandatory home owners association
Amenities
- Concierge
- Sauna
- Clubhouse
- Elevator
Recreation
- Pier or Dock
- Golf Course Community
- Tennis Courts
- Sport Court
- Indoor Game Court
- Recreation Facilities
- Fitness Center
- Community Pool
- Community Spa
- Putting Green
- Trails
Map
Home Values in the Area
Average Home Value in this Area
Tax History
| Year | Tax Paid | Tax Assessment Tax Assessment Total Assessment is a certain percentage of the fair market value that is determined by local assessors to be the total taxable value of land and additions on the property. | Land | Improvement |
|---|---|---|---|---|
| 2024 | $1,101 | $289,850 | $75,000 | $214,850 |
| 2023 | $1,226 | $289,850 | $75,000 | $214,850 |
| 2022 | $1,226 | $289,850 | $75,000 | $214,850 |
| 2021 | $1,101 | $289,850 | $75,000 | $214,850 |
| 2020 | $1,006 | $242,690 | $75,000 | $167,690 |
| 2019 | $1,006 | $242,690 | $75,000 | $167,690 |
| 2018 | $1,006 | $242,690 | $75,000 | $167,690 |
| 2017 | $982 | $242,690 | $75,000 | $167,690 |
| 2015 | $1,348 | $242,690 | $75,000 | $167,690 |
| 2011 | -- | $451,250 | $120,000 | $331,250 |
Property History
| Date | Event | Price | Change | Sq Ft Price |
|---|---|---|---|---|
| 03/13/2025 03/13/25 | For Sale | $525,000 | -- | -- |
Purchase History
| Date | Type | Sale Price | Title Company |
|---|---|---|---|
| Warranty Deed | $240,000 | None Available | |
| Warranty Deed | $229,000 | None Available | |
| Interfamily Deed Transfer | -- | None Available |
Mortgage History
| Date | Status | Loan Amount | Loan Type |
|---|---|---|---|
| Previous Owner | $129,000 | New Conventional | |
| Previous Owner | $161,250 | New Conventional |
Similar Homes in Tuckasegee, NC
Source: Canopy MLS (Canopy Realtor® Association)
MLS Number: 4234126
APN: 7586-26-5243
- 1211 Lake Forest Dr Unit 48
- 172 Juneberry Ln
- 196 Juneberry Ln
- 68 Fallsbrook Dr
- 520 Morningside Dr Unit 51
- Lot 133 Lake Forest Dr Unit 133
- Lot 127 Stoneway Dr Unit 127
- 220 Boulder Creek Ln
- Lot 103 Longview Ln Unit 103
- 45 Boulder Creek Ln
- 45 Boulder Creek Ln Unit 28
- 000 Birdymay Dr Unit 137
- 00 Bello Lago Ln
- 121 Woodbridge Dr
- 45 Yurt Ln
- Lot 156 Mandolin Ct Unit 156
- 142 Allspice Ct
- 48 Allspice Ct
- 130 Cross Vine Dr
- 00 Cross Vine Dr Unit 238
- 323 Parker Farm Rd Unit B
- 21 Idylwood Dr
- 36 Peak Dr
- 55 Alta View Dr
- 47 Legacy Ln
- 1379 Trays Island Rd
- 38 Westside Dr
- 35 Grad House Ln
- 245 Locust Ct
- 33 Jaderian Mountain Rd
- 89 Stratford Place
- 30 True Way Ln Unit 3
- 826 Summit Ridge Rd
- 328 Possum Trot Trail
- 347 Dills Hills
- 608 Flowers Gap Rd
- 266 Cullasaja Cir
- 966 Gibson Rd
- 260 Allison Hill Rd
- 87 Burgess Rd
