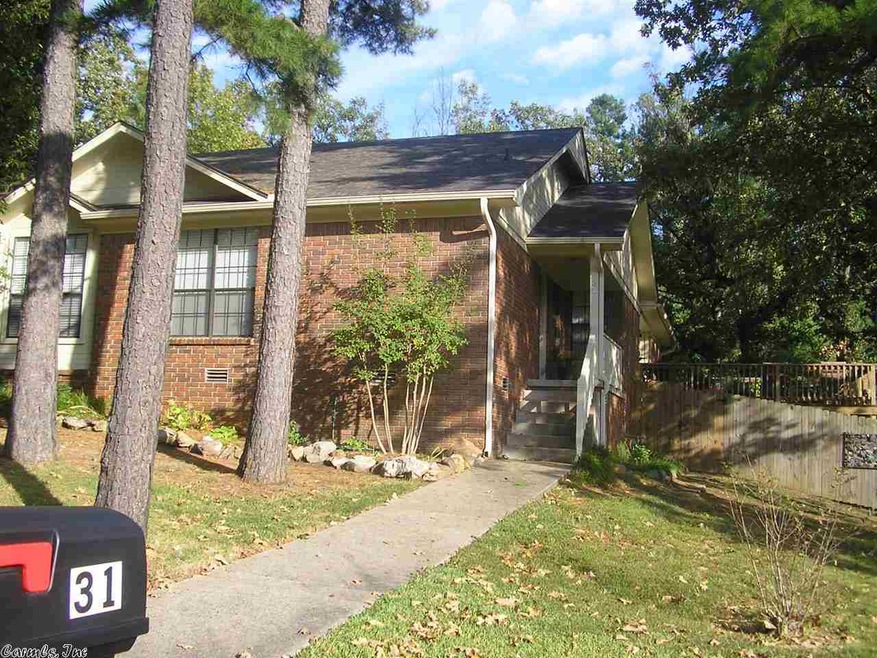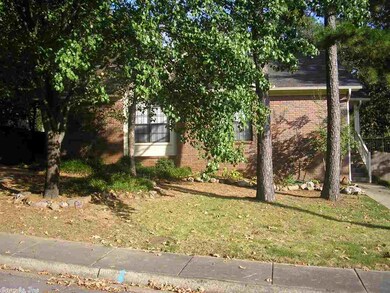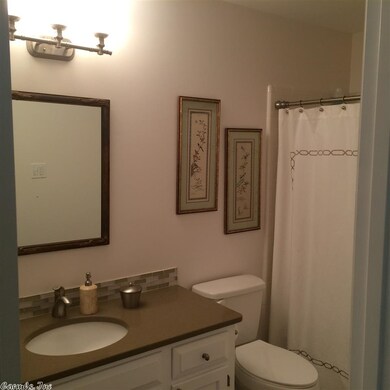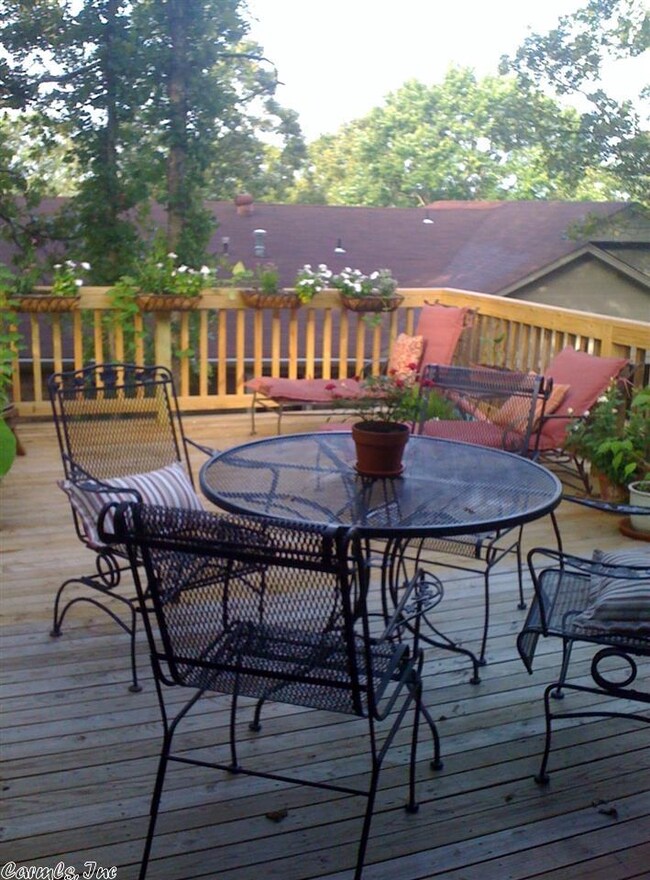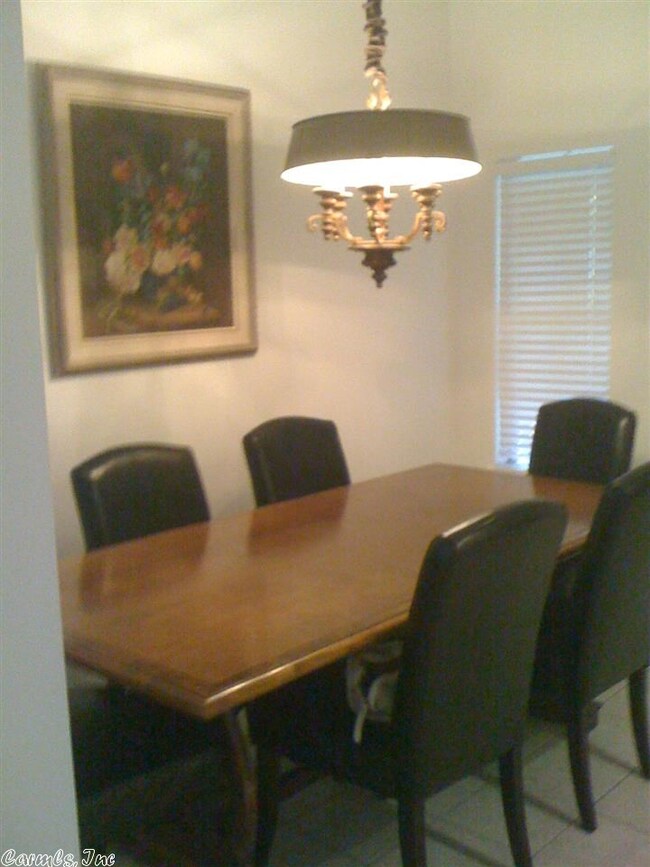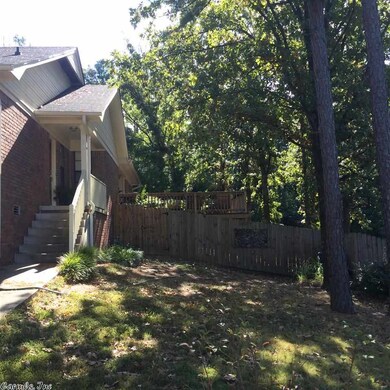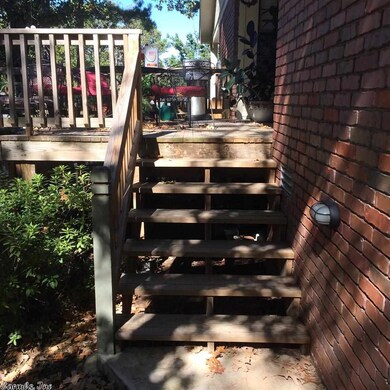
31 Woodlore Cir Little Rock, AR 72211
Rock Creek NeighborhoodEstimated Value: $147,761 - $212,000
Highlights
- Deck
- Traditional Architecture
- Community Pool
- Wooded Lot
- Great Room
- Community Playground
About This Home
As of November 2014CENTRALLY LOCATED IN QUIET CUL DE SAC NEIGHBORHOOD. SELLER HAS TOTALLY REMODELED THIS PROPERTY. ALL APPLIANCES ,COUNTERTOPS,(QUARTZ) AND FLOORING (TILE AND CARPET) ARE LESS THAN TWO YEARS OLD . WATER HEATER ONE YEAR OLD . ROOF AND HEAT/AC UNITS FOUR YEARS OLD . NEW DECK EXTENSION . NEW WOOD FENCE . NEW PAINT . THIS IS A MUST SEE . MAKE YOUR APPOINTMENT TODAY!
Property Details
Home Type
- Condominium
Est. Annual Taxes
- $1,800
Year Built
- Built in 1983
Lot Details
- Wood Fence
- Sloped Lot
- Wooded Lot
HOA Fees
- $17 Monthly HOA Fees
Home Design
- Traditional Architecture
- Slab Foundation
- Composition Roof
Interior Spaces
- 1,333 Sq Ft Home
- 1-Story Property
- Ceiling Fan
- Wood Burning Fireplace
- Window Treatments
- Great Room
- Combination Kitchen and Dining Room
- Crawl Space
- Washer Hookup
Kitchen
- Electric Range
- Stove
- Microwave
- Dishwasher
Flooring
- Carpet
- Tile
Bedrooms and Bathrooms
- 3 Bedrooms
- 2 Full Bathrooms
Parking
- 2 Car Garage
- Parking Pad
Outdoor Features
- Deck
Utilities
- Central Heating and Cooling System
- Gas Water Heater
Community Details
Overview
- Other Mandatory Fees
Recreation
- Community Playground
- Community Pool
Ownership History
Purchase Details
Home Financials for this Owner
Home Financials are based on the most recent Mortgage that was taken out on this home.Purchase Details
Home Financials for this Owner
Home Financials are based on the most recent Mortgage that was taken out on this home.Purchase Details
Similar Homes in Little Rock, AR
Home Values in the Area
Average Home Value in this Area
Purchase History
| Date | Buyer | Sale Price | Title Company |
|---|---|---|---|
| Nichols Thomas | $123,000 | National Title & Escrow Llc | |
| Nichols Thomas | $123,000 | National Title & Escrow Llc | |
| Landes Cynthia | $75,000 | The Title Company |
Mortgage History
| Date | Status | Borrower | Loan Amount |
|---|---|---|---|
| Open | Nichols Thomas | $92,250 |
Property History
| Date | Event | Price | Change | Sq Ft Price |
|---|---|---|---|---|
| 11/14/2014 11/14/14 | Sold | $123,000 | -5.3% | $92 / Sq Ft |
| 10/15/2014 10/15/14 | Pending | -- | -- | -- |
| 10/08/2014 10/08/14 | For Sale | $129,900 | -- | $97 / Sq Ft |
Tax History Compared to Growth
Tax History
| Year | Tax Paid | Tax Assessment Tax Assessment Total Assessment is a certain percentage of the fair market value that is determined by local assessors to be the total taxable value of land and additions on the property. | Land | Improvement |
|---|---|---|---|---|
| 2023 | $1,551 | $22,157 | $4,400 | $17,757 |
| 2022 | $1,551 | $22,157 | $4,400 | $17,757 |
| 2021 | $1,546 | $21,930 | $5,500 | $16,430 |
| 2020 | $1,535 | $21,930 | $5,500 | $16,430 |
| 2019 | $1,535 | $21,930 | $5,500 | $16,430 |
| 2018 | $1,535 | $21,930 | $5,500 | $16,430 |
| 2017 | $1,535 | $21,930 | $5,500 | $16,430 |
| 2016 | $1,609 | $22,980 | $5,000 | $17,980 |
| 2015 | $1,611 | $22,980 | $5,000 | $17,980 |
| 2014 | $1,611 | $22,980 | $5,000 | $17,980 |
Agents Affiliated with this Home
-
Damon Carey
D
Seller's Agent in 2014
Damon Carey
Nash Realty
(501) 804-7753
35 Total Sales
-
Brian Lasley
B
Buyer's Agent in 2014
Brian Lasley
The Lasley Company
(501) 993-1041
17 Total Sales
Map
Source: Cooperative Arkansas REALTORS® MLS
MLS Number: 10402153
APN: 43L-137-00-018-00
- 28 Forest Cir
- 510 Green Mountain Cir
- 503 Green Mountain Dr
- 504 Green Mountain Dr
- 11315 Ethan Allen Dr
- 11409 E Stoney Point Ct
- 11224 Shackleford Ct
- 11218 Shackleford Ct
- 1117 Wild Turkey Ct
- 11121 Beverly Hills Dr
- 507 Mimi Ln
- 7 Queens Ct
- 1015 N Shackleford Rd
- 5 Jamestown Ct
- 9 Catalina Ct
- 909 Beacon Hill Ct
- 1 Cobble Hill Rd
- 11808 Saint Charles Blvd
- 11908 St Charles Blvd
- 1216 N Shackleford Rd
- 31 Woodlore Cir
- 29 Woodlore Cir
- 33 Woodlore Cir
- 35 Woodlore Cir
- 27 Woodlore Cir
- 37 Woodlore Cir
- 25 Woodlore Cir
- 510 Green Mountain Cir
- 30 Woodlore Cir
- 39 Woodlore Cir
- 23 Woodlore Cir
- 510 Green Mountain Circle #94
- 28 Woodlore Cir
- 38 Woodlore Cir
- 26 Woodlore Cir
- 0 Woodlore Cir
- 41 Woodlore Cir
- 21 Woodlore Cir
- 510 Green Mountain Circle #95
- 24 Woodlore Cir
