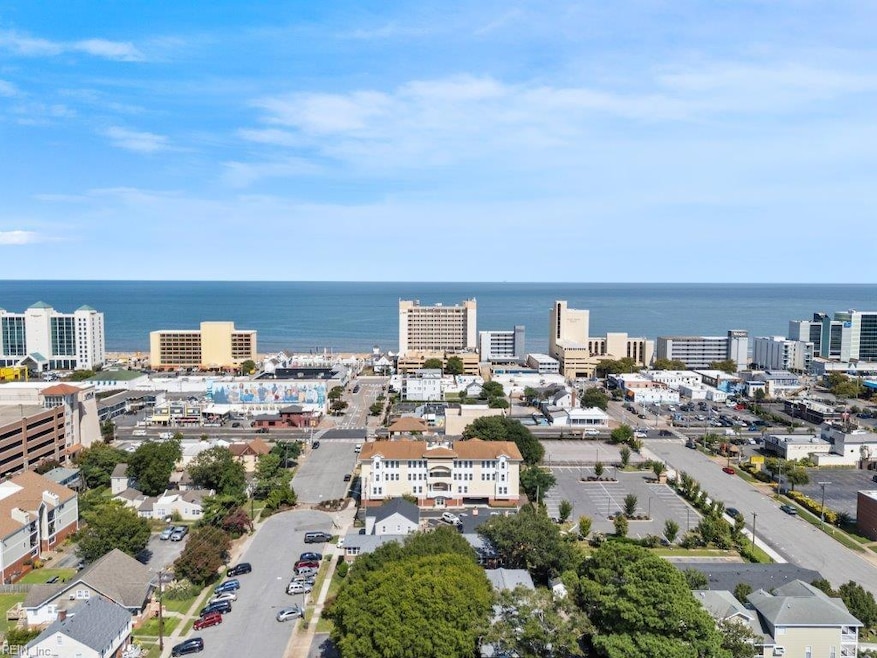
310 24th St Unit 102 Virginia Beach, VA 23451
Oceanfront NeighborhoodHighlights
- Gated Community
- City Lights View
- Wood Flooring
- W.T. Cooke Elementary School Rated A-
- Transitional Architecture
- Hydromassage or Jetted Bathtub
About This Home
As of April 2025This stunning 3-bedroom, 2-bathroom condo offers the perfect blend of coastal living and contemporary style. Located just a few blocks from the beach, this condo boasts a spacious & open floor plan, engineered hardwood floors (2024), plush carpet (2024), and a private balcony. The kitchen is a chef's dream, featuring ample white cabinets, granite countertops, and stainless steel appliances. The primary bedroom is an oasis of relaxation, complete with a large en-suite bathroom and a huge walk-in closet. Enjoy the peace of mind that comes with living in a secure, gated community. Keep your bikes, beach chairs, and other beach gear in your own storage closet (#7) downstairs. You'll love being only steps away from delicious local restaurants, concerts at 24th St Stage, and entertainment along the Boardwalk. Don't miss this opportunity to make this beautiful beach condo your new home!
Property Details
Home Type
- Multi-Family
Est. Annual Taxes
- $4,973
Year Built
- Built in 2015
Lot Details
- Cul-De-Sac
- Split Rail Fence
- Property is Fully Fenced
HOA Fees
- $1,023 Monthly HOA Fees
Home Design
- Transitional Architecture
- Property Attached
- Brick Exterior Construction
- Slab Foundation
- Asphalt Shingled Roof
- Pile Dwellings
Interior Spaces
- 2,539 Sq Ft Home
- 1-Story Property
- Bar
- Ceiling Fan
- Window Treatments
- Storage Room
- Utility Room
- City Lights Views
- Home Security System
Kitchen
- Electric Range
- Microwave
- Dishwasher
- Trash Compactor
- Disposal
Flooring
- Wood
- Carpet
- Ceramic Tile
Bedrooms and Bathrooms
- 3 Bedrooms
- En-Suite Primary Bedroom
- Walk-In Closet
- 2 Full Bathrooms
- Dual Vanity Sinks in Primary Bathroom
- Hydromassage or Jetted Bathtub
Laundry
- Dryer
- Washer
Parking
- Garage
- 2 Car Parking Spaces
Accessible Home Design
- Accessible Elevator Installed
- Accessible Ramps
Outdoor Features
- Balcony
Schools
- W.T. Cooke Elementary School
- Virginia Beach Middle School
- First Colonial High School
Utilities
- Heat Pump System
- Programmable Thermostat
- Electric Water Heater
- Sewer Paid
- Cable TV Available
Community Details
Overview
- Pma Ellen Roberson Eroberson@Thinkpma.Com Association
- Beach Borough Subdivision
- On-Site Maintenance
Amenities
- Door to Door Trash Pickup
Security
- Security Service
- Gated Community
Ownership History
Purchase Details
Home Financials for this Owner
Home Financials are based on the most recent Mortgage that was taken out on this home.Purchase Details
Home Financials for this Owner
Home Financials are based on the most recent Mortgage that was taken out on this home.Similar Homes in Virginia Beach, VA
Home Values in the Area
Average Home Value in this Area
Purchase History
| Date | Type | Sale Price | Title Company |
|---|---|---|---|
| Bargain Sale Deed | $625,000 | Stewart Title | |
| Warranty Deed | $474,900 | -- |
Mortgage History
| Date | Status | Loan Amount | Loan Type |
|---|---|---|---|
| Open | $500,000 | New Conventional | |
| Previous Owner | $379,920 | New Conventional |
Property History
| Date | Event | Price | Change | Sq Ft Price |
|---|---|---|---|---|
| 04/09/2025 04/09/25 | Sold | $625,000 | 0.0% | $246 / Sq Ft |
| 04/01/2025 04/01/25 | Pending | -- | -- | -- |
| 12/10/2024 12/10/24 | For Sale | $625,000 | -- | $246 / Sq Ft |
Tax History Compared to Growth
Tax History
| Year | Tax Paid | Tax Assessment Tax Assessment Total Assessment is a certain percentage of the fair market value that is determined by local assessors to be the total taxable value of land and additions on the property. | Land | Improvement |
|---|---|---|---|---|
| 2024 | $6,438 | $663,700 | $210,000 | $453,700 |
| 2023 | $4,973 | $502,300 | $175,000 | $327,300 |
| 2022 | $4,390 | $443,400 | $175,000 | $268,400 |
| 2021 | $4,357 | $440,100 | $175,000 | $265,100 |
| 2020 | $5,988 | $588,500 | $199,000 | $389,500 |
| 2019 | $5,929 | $537,800 | $199,000 | $338,800 |
| 2018 | $5,391 | $537,800 | $199,000 | $338,800 |
| 2017 | $5,803 | $578,900 | $198,700 | $380,200 |
| 2016 | $4,678 | $472,500 | $66,900 | $405,600 |
| 2015 | $4,101 | $414,200 | $68,500 | $345,700 |
Agents Affiliated with this Home
-
Perrin Duvall

Seller's Agent in 2025
Perrin Duvall
RE/MAX
(757) 284-6205
1 in this area
117 Total Sales
-
Stephanie Clark

Seller Co-Listing Agent in 2025
Stephanie Clark
RE/MAX
(757) 481-0441
10 in this area
524 Total Sales
-
Heather Bass

Buyer's Agent in 2025
Heather Bass
BHHS RW Towne Realty
(757) 617-2800
1 in this area
89 Total Sales
Map
Source: Real Estate Information Network (REIN)
MLS Number: 10562758
APN: 2427-09-7366-0102
- 2222 Arctic Ave Unit 4
- 415 24th 1 2 St
- 413 22nd St Unit D
- 412 25th St
- 414 25th St
- 308 25th Half St Unit B
- 405 25th St Unit A
- 413 21st St
- 516 25th Half St
- 2007 Baltic Ave
- 516 22nd St Unit 300
- 516 22nd St Unit 100
- 505 20 1/2 St
- 304 28th St Unit 308
- 523 20th 1 2 St
- 2756 Manoomin Place
- 2951 Baltic Ave Unit 305
- 403B 16th St
- 2415 Marsh Creek Ct
- 602 Seawatch Cove
