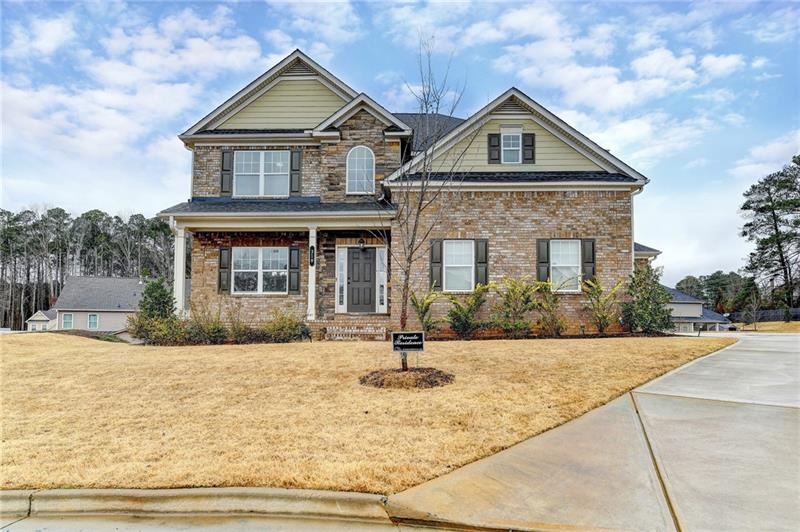
$645,000
- 5 Beds
- 5 Baths
- 4,508 Sq Ft
- 2883 Observation Point NW
- Marietta, GA
Price improvement, Seller is offering a buyer credit with the right offer—use it to refresh flooring, update paint, or personalize the space to your taste! A great opportunity to get into a well-maintained home and make it your own while staying within budget. Ask your agent about flexible options!This breathtaking 5-bedroom, 4.5-bath brick traditional is a rare gem in an exclusive,
Amber Stout Chambers Select Realty
