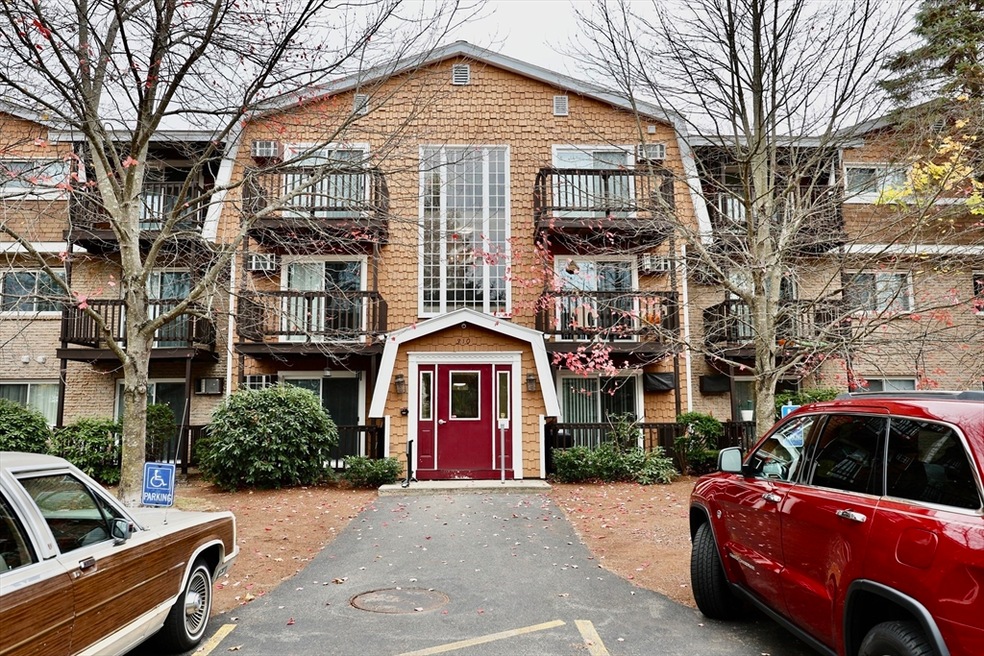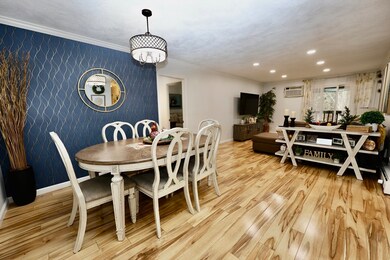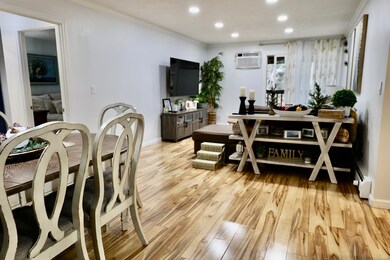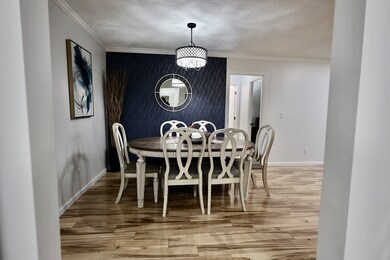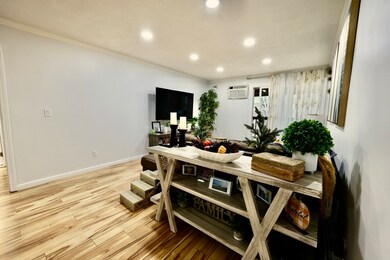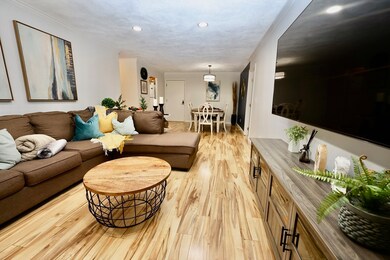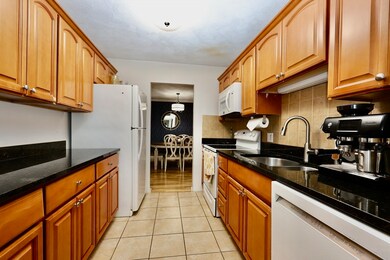
310 Brook Village Rd Unit U45 Nashua, NH 03062
Southwest Nashua NeighborhoodHighlights
- Elevator
- Baseboard Heating
- Garden Home
- Window Unit Cooling System
- Community Storage Space
About This Home
As of January 2025Move in ready, rare to find 3 bedrooms garden style condo right on the NH/MA boarder! Master bedroom with its own deck, walk in closet, renovated bathroom with title and granite counter top. Spacious dinning room and living with another deck. Kitchen has granite counter top. Washer and dryer hook up IN unit! The other 2 bedrooms has plenty of closet space, one of them has a walk in closet and there is another full renovated bathroom making this a must see. Condo fee includes hot water, heater, water and sewer. Unit is on 3rd floor, building has elevator and condo is pet friendly! This unit has parking space for 4 cars.
Property Details
Home Type
- Condominium
Est. Annual Taxes
- $4,018
Year Built
- Built in 1978
HOA Fees
- $637 Monthly HOA Fees
Parking
- 4 Car Parking Spaces
Home Design
- Garden Home
Interior Spaces
- 1,557 Sq Ft Home
- 1-Story Property
Bedrooms and Bathrooms
- 3 Bedrooms
- 2 Full Bathrooms
Utilities
- Window Unit Cooling System
- Heating System Uses Natural Gas
- Baseboard Heating
- Hot Water Heating System
- 100 Amp Service
Listing and Financial Details
- Assessor Parcel Number M:A L:00649 U:45310,377286
Community Details
Overview
- Association fees include heat, gas, water, sewer, insurance, maintenance structure, road maintenance, ground maintenance, snow removal
- 44 Units
Amenities
- Elevator
- Community Storage Space
Pet Policy
- Pets Allowed
Ownership History
Purchase Details
Purchase Details
Home Financials for this Owner
Home Financials are based on the most recent Mortgage that was taken out on this home.Purchase Details
Home Financials for this Owner
Home Financials are based on the most recent Mortgage that was taken out on this home.Purchase Details
Purchase Details
Purchase Details
Similar Homes in Nashua, NH
Home Values in the Area
Average Home Value in this Area
Purchase History
| Date | Type | Sale Price | Title Company |
|---|---|---|---|
| Quit Claim Deed | -- | None Available | |
| Warranty Deed | $322,000 | None Available | |
| Warranty Deed | $322,000 | None Available | |
| Warranty Deed | $178,000 | -- | |
| Warranty Deed | $178,000 | -- | |
| Warranty Deed | -- | -- | |
| Warranty Deed | -- | -- | |
| Deed | $99,000 | -- | |
| Deed | $99,000 | -- | |
| Foreclosure Deed | $80,800 | -- | |
| Foreclosure Deed | $80,800 | -- |
Mortgage History
| Date | Status | Loan Amount | Loan Type |
|---|---|---|---|
| Previous Owner | $92,000 | Purchase Money Mortgage | |
| Previous Owner | $50,000 | Unknown |
Property History
| Date | Event | Price | Change | Sq Ft Price |
|---|---|---|---|---|
| 01/31/2025 01/31/25 | Sold | $322,000 | 0.0% | $207 / Sq Ft |
| 01/23/2025 01/23/25 | Pending | -- | -- | -- |
| 12/13/2024 12/13/24 | Off Market | $322,000 | -- | -- |
| 11/27/2024 11/27/24 | For Sale | $319,900 | 0.0% | $205 / Sq Ft |
| 11/13/2024 11/13/24 | Pending | -- | -- | -- |
| 11/07/2024 11/07/24 | For Sale | $319,900 | +79.7% | $205 / Sq Ft |
| 07/08/2019 07/08/19 | Sold | $178,000 | +11.3% | $142 / Sq Ft |
| 05/21/2019 05/21/19 | Pending | -- | -- | -- |
| 05/15/2019 05/15/19 | For Sale | $159,900 | -- | $127 / Sq Ft |
Tax History Compared to Growth
Tax History
| Year | Tax Paid | Tax Assessment Tax Assessment Total Assessment is a certain percentage of the fair market value that is determined by local assessors to be the total taxable value of land and additions on the property. | Land | Improvement |
|---|---|---|---|---|
| 2023 | $4,018 | $220,400 | $0 | $220,400 |
| 2022 | $3,983 | $220,400 | $0 | $220,400 |
| 2021 | $3,511 | $151,200 | $0 | $151,200 |
| 2020 | $3,419 | $151,200 | $0 | $151,200 |
| 2019 | $3,342 | $153,600 | $0 | $153,600 |
| 2018 | $3,258 | $153,600 | $0 | $153,600 |
| 2017 | $2,667 | $103,400 | $0 | $103,400 |
| 2016 | $2,592 | $103,400 | $0 | $103,400 |
| 2015 | $2,536 | $103,400 | $0 | $103,400 |
| 2014 | -- | $103,400 | $0 | $103,400 |
Agents Affiliated with this Home
-
Luciane Ortis

Seller's Agent in 2025
Luciane Ortis
Debella Realty Corp
(603) 557-8904
5 in this area
162 Total Sales
-
Angela Zhang

Seller's Agent in 2019
Angela Zhang
Greatland Real Estate LLC
(978) 761-2733
16 in this area
84 Total Sales
Map
Source: MLS Property Information Network (MLS PIN)
MLS Number: 73310458
APN: NASH-000000-000649-000045-000310A
- 310 Brook Village Rd Unit U26
- 6 Snow Cir Unit 6
- 14 Strawberry Bank Rd Unit 1
- 14 Strawberry Bank Rd Unit 2
- 6 Louisburg Square Unit 8
- 7 Louisburg Square Unit 8
- 58 Hawthorne Village Rd Unit U419
- 83 Bluestone Dr
- 53 Bluestone Dr
- 12 Mountain Laurels Dr Unit 402
- 12 Mountain Laurels Dr Unit 407
- 14 Mountain Laurels Dr Unit 301
- 2 Autumn Leaf Dr Unit 15
- 2 Autumn Leaf Dr Unit 20
- 5 Autumn Leaf Dr Unit 24
- 16 Mountain Laurels Dr Unit 303
- 16 Mountain Laurels Dr Unit 402
- 38 Georgetown Dr
- 29 Chalifoux Rd
- 57 Green Heron Ln Unit U65
